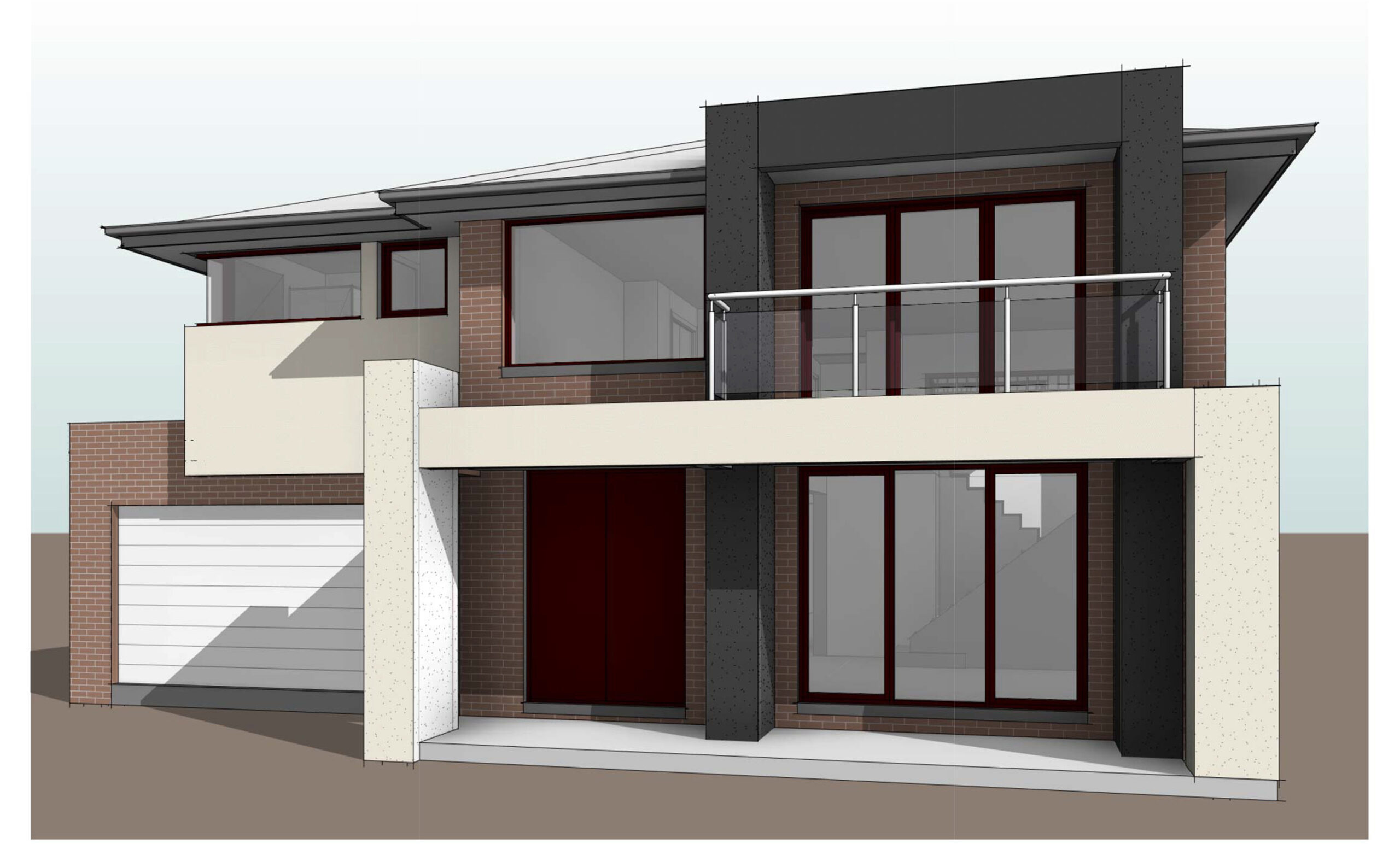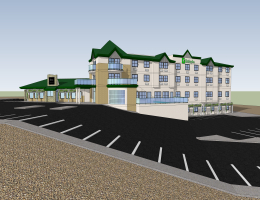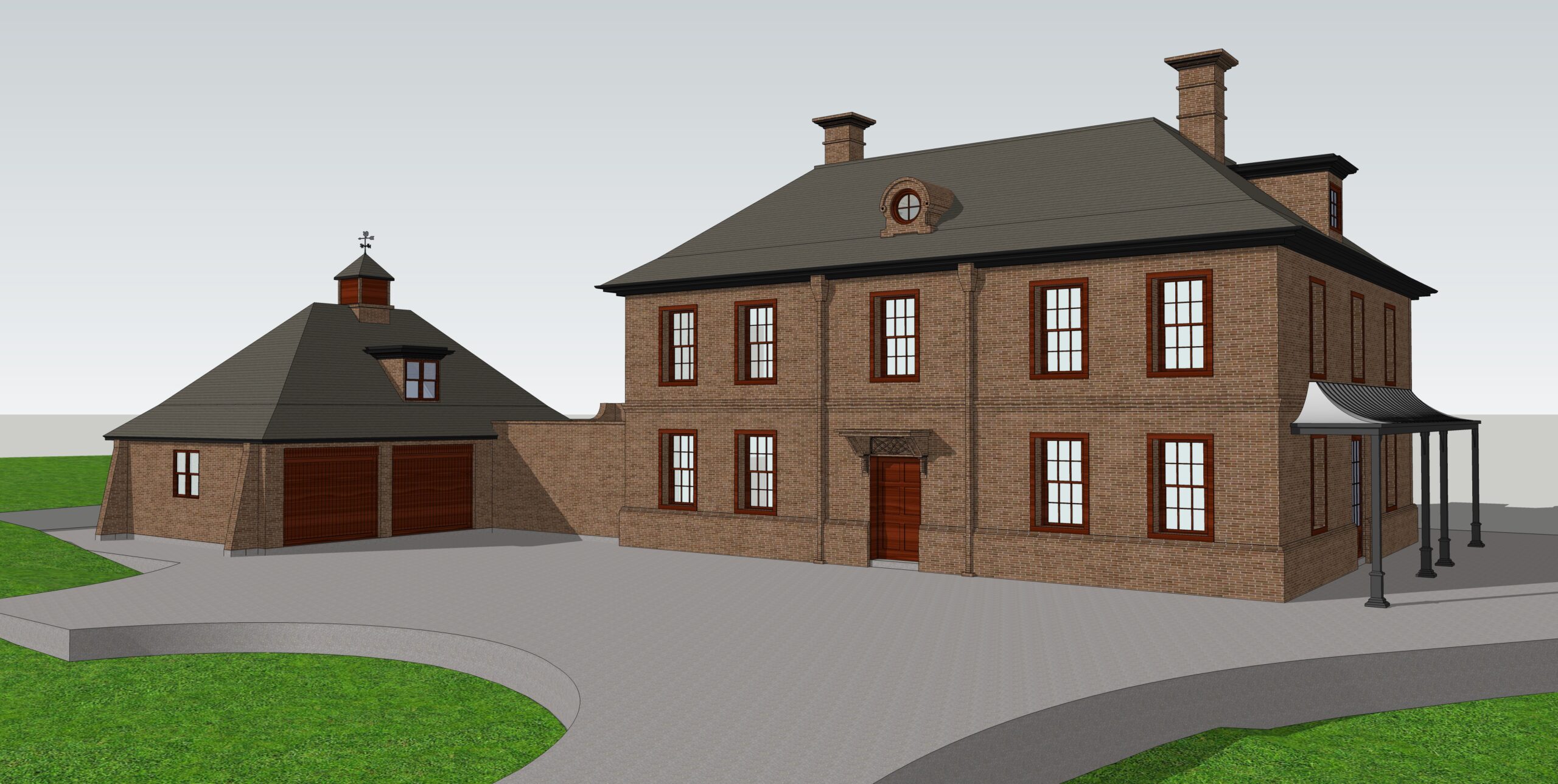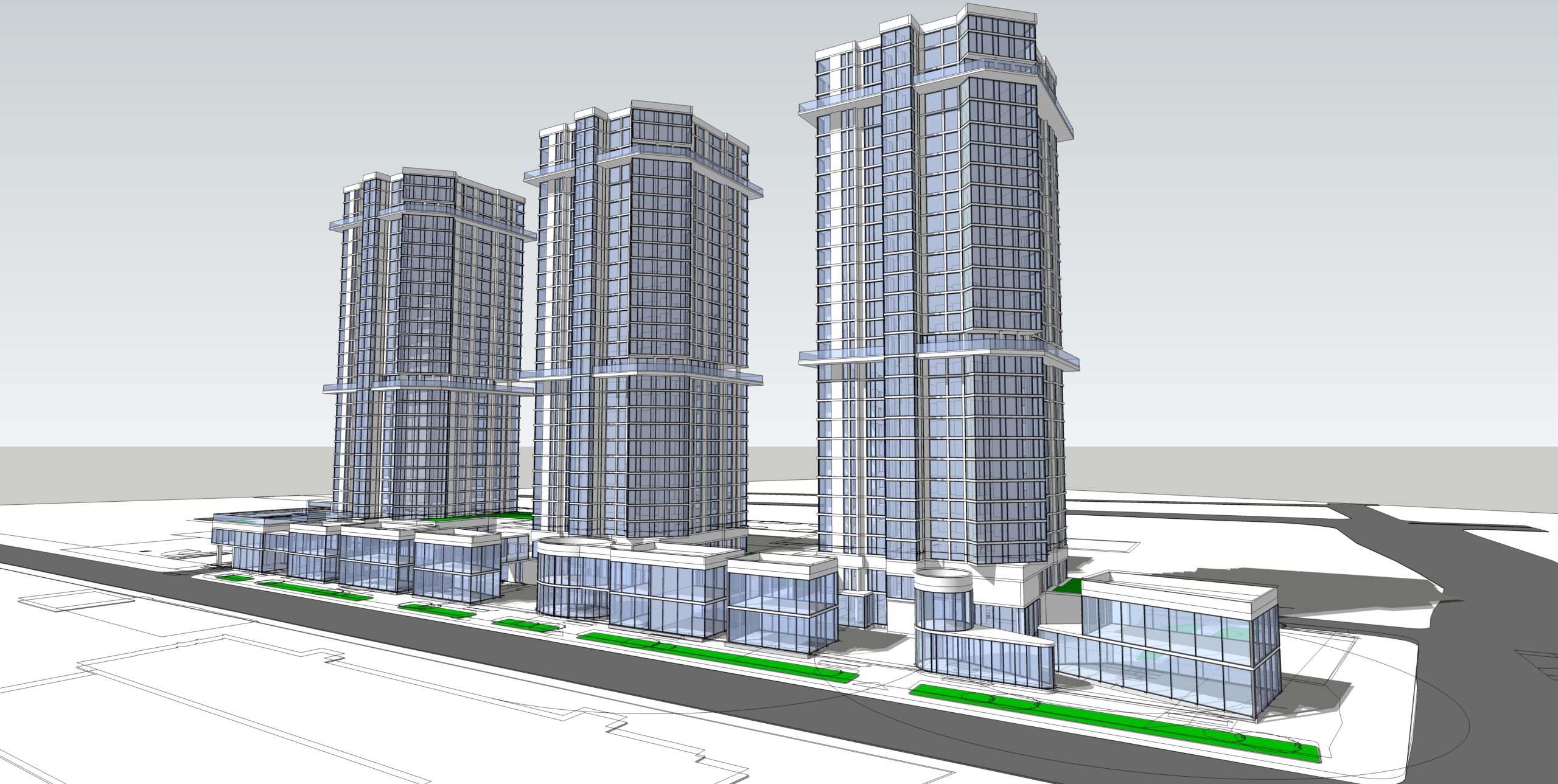Architectural 3D Visualization & Rendering for Interior & Exterior Design
Posted on : Apr 10, 2023
In today’s fast-paced world, technology has revolutionized almost every industry, including architecture and design. With architectural 3D visualization and rendering, you can transform your interior and exterior design ideas into realistic, detailed, and stunning visualizations. This advanced technology allows architects, interior designers, and real estate professionals to showcase their projects in a virtual environment before the actual construction, saving time, money, and resources.
What is Architectural 3D Visualization & Rendering for Interior & Exterior Design in Outsource Creative Works
Architectural 3D visualization & rendering is a technique that utilizes computer graphics to create lifelike representations of architectural projects. It involves the use of 3D modeling software to create a digital model of a building, room, or space, which is then enhanced with textures, lighting, and other details to create a photo-realistic image or animation.
This technique is commonly used in interior and exterior design, architecture, real estate, and construction to help clients visualize their project before the actual construction begins. It provides a detailed representation of the design concept, including materials, colors, lighting, and even furniture arrangement.
How Does Architectural 3D Visualization & Rendering Work?
Architectural 3D visualization & rendering works by creating a 3D model of the design concept using specialized software, such as Autodesk 3ds Max, Sketch Up, or Blender. The model is then enhanced with textures, lighting, and other details to create a photo-realistic image or animation.
The process involves the following steps:
Gathering data: The designer collects the necessary data, including blueprints, sketches, photographs, and other design details.
Creating the 3D model: Using specialized software, the designer creates a 3D model of the design concept.
Adding details: The designer adds textures, lighting, and other details to the 3D model to create a photo-realistic image.
Rendering: The designer uses rendering software to create the final image or animation.
Reviewing: The designer presents the final output to the client for review and feedback.
Applications of Architectural 3D Visualization & Rendering
Architectural 3D visualization & rendering has various applications in different industries, including:
Interior and exterior design: It allows designers to showcase their design concepts in a virtual environment, providing clients with a realistic representation of the design.
Architecture: It helps architects to communicate their design ideas to clients and stakeholders effectively.
Real estate: It helps real estate agents to showcase properties to potential buyers in a realistic and appealing way.
Construction: It enables construction professionals to identify potential issues and make necessary changes before construction begins, saving time and money.
Benefits of Architectural 3D Visualization & Rendering
Architectural 3D visualization & rendering offers numerous benefits for interior and exterior design projects, including:
Cost Savings: By creating a detailed and realistic visualization of the design concept, potential issues can be identified and resolved before construction begins. This can save time and money by avoiding costly mistakes and changes during the construction process.
Faster Decision-Making: With 3D visualization, clients can see the final result of the design concept before it is built. This can lead to faster decision-making and a more efficient design process.
Realistic Representation: Architectural 3D visualization & rendering offers a realistic representation of the design concept, allowing clients to visualize and experience the final result in a way that 2D drawings cannot match.
Improved Communication: 3D visualization offers a clear and concise way to communicate the design concept to clients, stakeholders, and contractors. This can help avoid misunderstandings and ensure that everyone involved in the project is on the same page.
Creative Freedom: With 3D visualization, designers have the freedom to experiment with different design concepts, materials, and lighting scenarios without the constraints of physical limitations. This can lead to more creative and innovative design solutions.
Conclusion
By utilizing the latest technology and techniques in 3D rendering and visualization, architects and designers can create stunning and realistic representations of their design concepts that help to bring dreams to reality. The ability to create a 3D model that client can interact with and experience before construction has made the design process more efficient and effective than ever before in Outsource Creative Works.
Architectural 3D Visualization & Rendering for Interior & Exterior Design is truly a game-changer in the world of design and construction, and its benefits will continue to shape the industry in the years to come. Whether you’re a homeowner looking to redesign your living space or a developer looking to create a new commercial building, 3D visualization and rendering can help you bring your vision to life. So, don’t hesitate to embrace this exciting new technology and take the first step towards turning your design dreams into reality.




