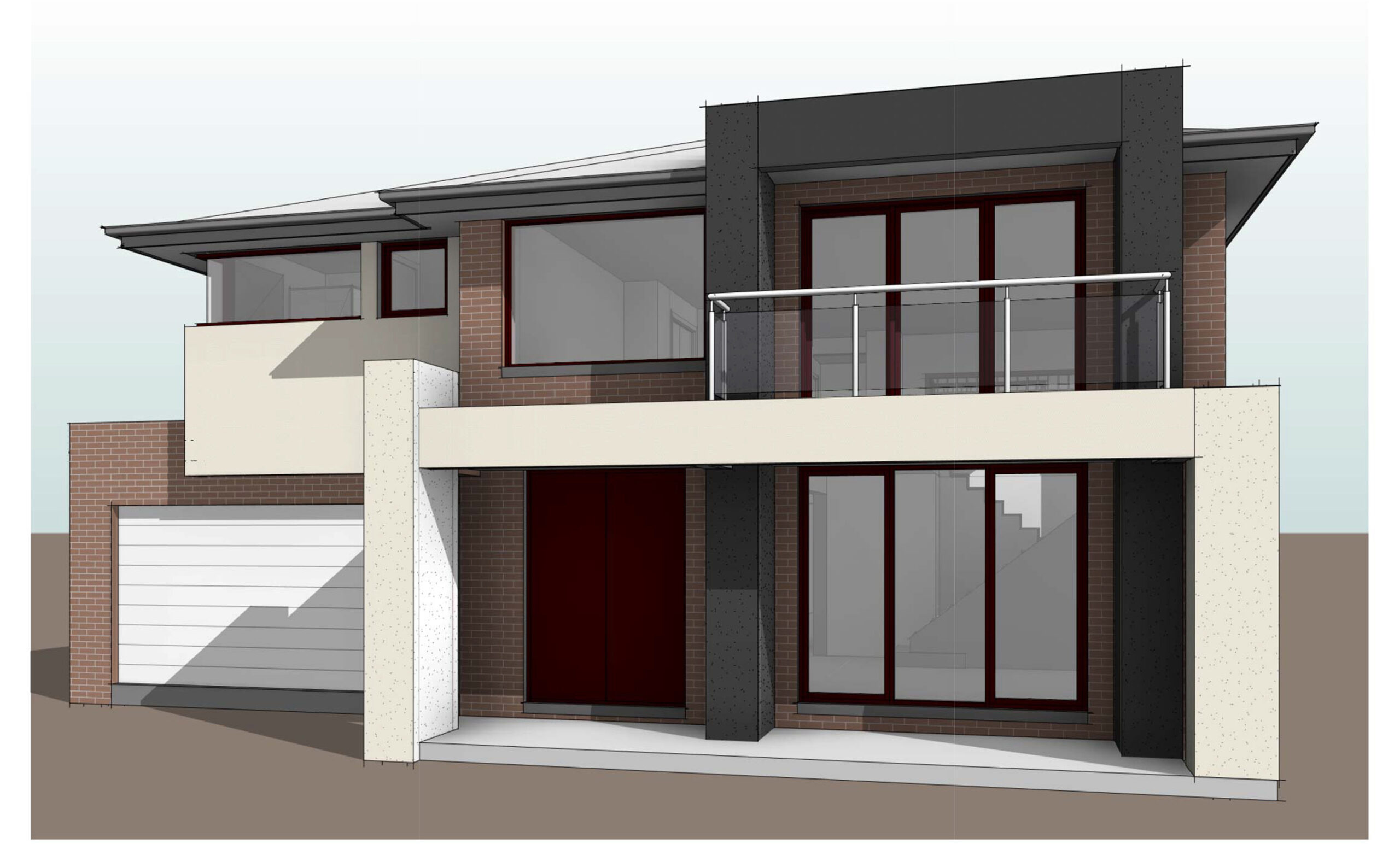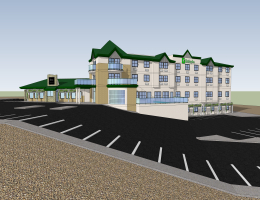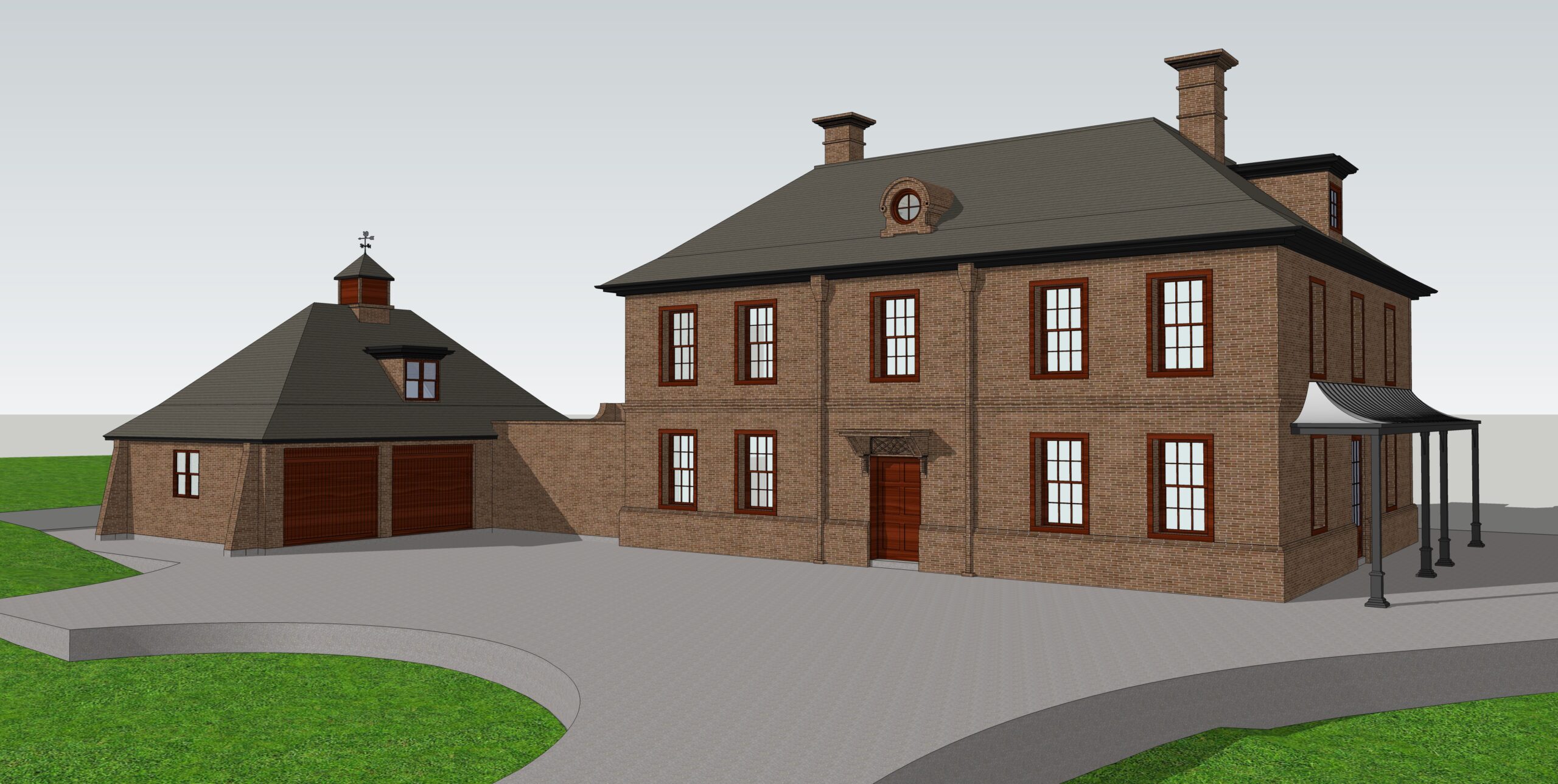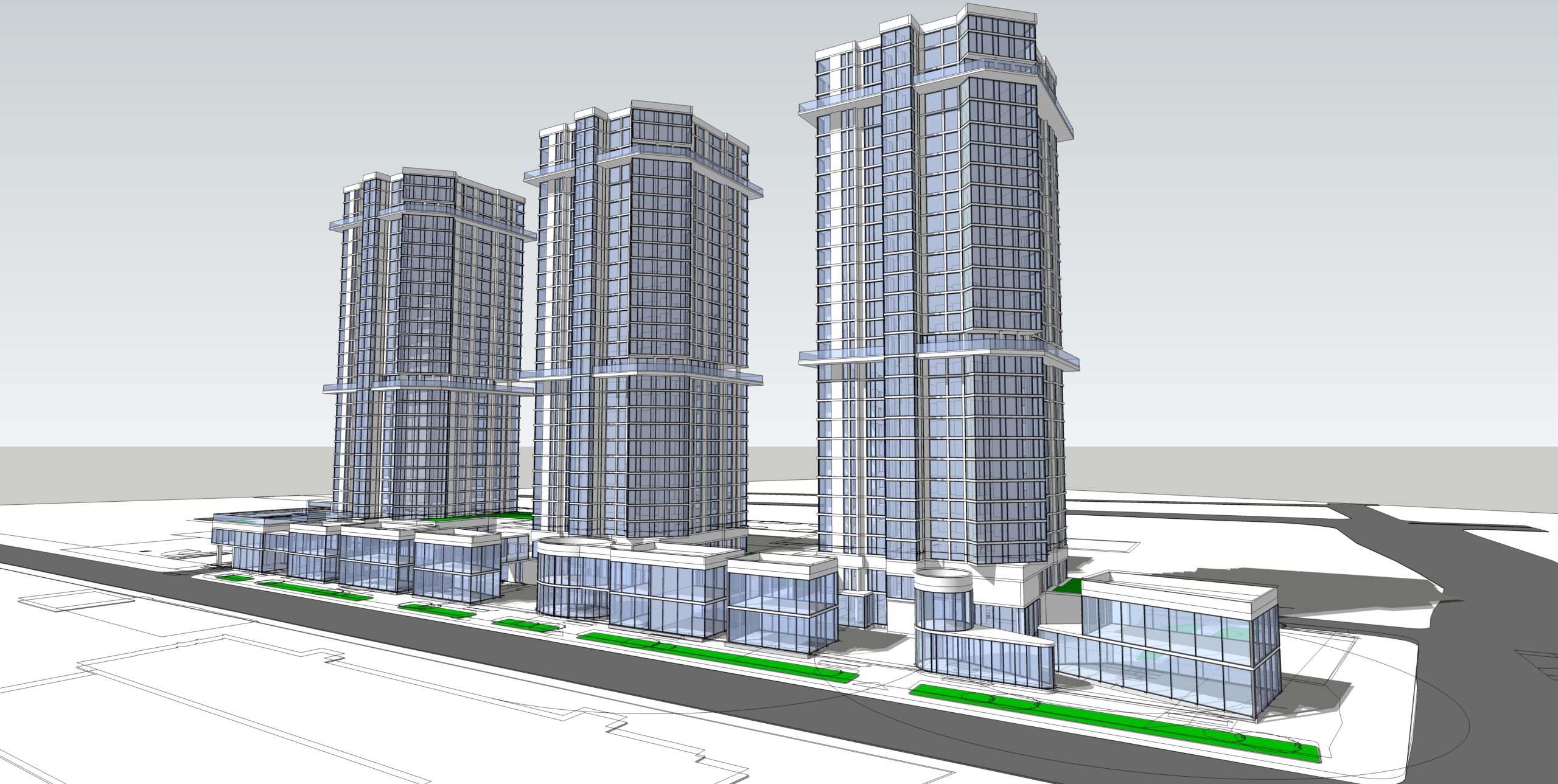BIM SOLUTIONS FOR THE INSTITUTIONAL BUILDINGS
Posted on : Jan 29, 2021
In the field of the AEC industry, BIM technology offers numerous benefits like minimising project cost, increasing quality and productivity, reducing project time period. With the help of the BIM model, an accurate virtual model of the buildings is constructed using digital technology. BIM model can be used for designing, planning, construction, and operation of the facility. BIM which is considered as a new paradigm in the AEC industry helps engineers, contractors, architects to visualise in the simulated environment. This latest technology helps to reduce project cost, minimises completion of the project timeline, and enhances productivity and overall quality.
Today’s education systems with shrinking space requirements with ever-rising clients requirements, so we help contractors, engineers, construction experts to design educational institutes. We offer BIM, CAD, and CAE services for different colleges, schools, universities, educational centers, and institutions so as to provide flexible learning spaces for future requirements. We offer error-free CAD documentation and BIM solutions for different MEP, structural and architectural needs for various educational institutes. Our services include fabrication drawings,2D manufacturing drawings,3D models to help everybody involved in the construction projects and for enhancing their productivity level.
Our BIM solutions for educational/Institutional building designs include-
- A) Structural design- At C-DESIGN, our structural engineers works with contractors, builders, construction firms to form structural design services for bridges, airports, offshore oil platform, and dams.
- B) MEP clash detection-Our BIM and MEP experts work in coordination with contractors and sub-contractors to detect, eliminate, and inspect any clashes /errors so as to create uninterrupted workflows.
- C) Architectural design-We offer different architectural design services like architectural BIM implementation, construction documentation, presentation drawings,3D Visualization and rendering, HVAC drawings and interior space planning, etc at competitive rates.
- D) 3D BIM modelling-Our various BIM experts, MEP professional, architectural designers, and structural engineers work in collaboration for making comprehensive Revit 3D models for the projects train station, airports and mining, etc





