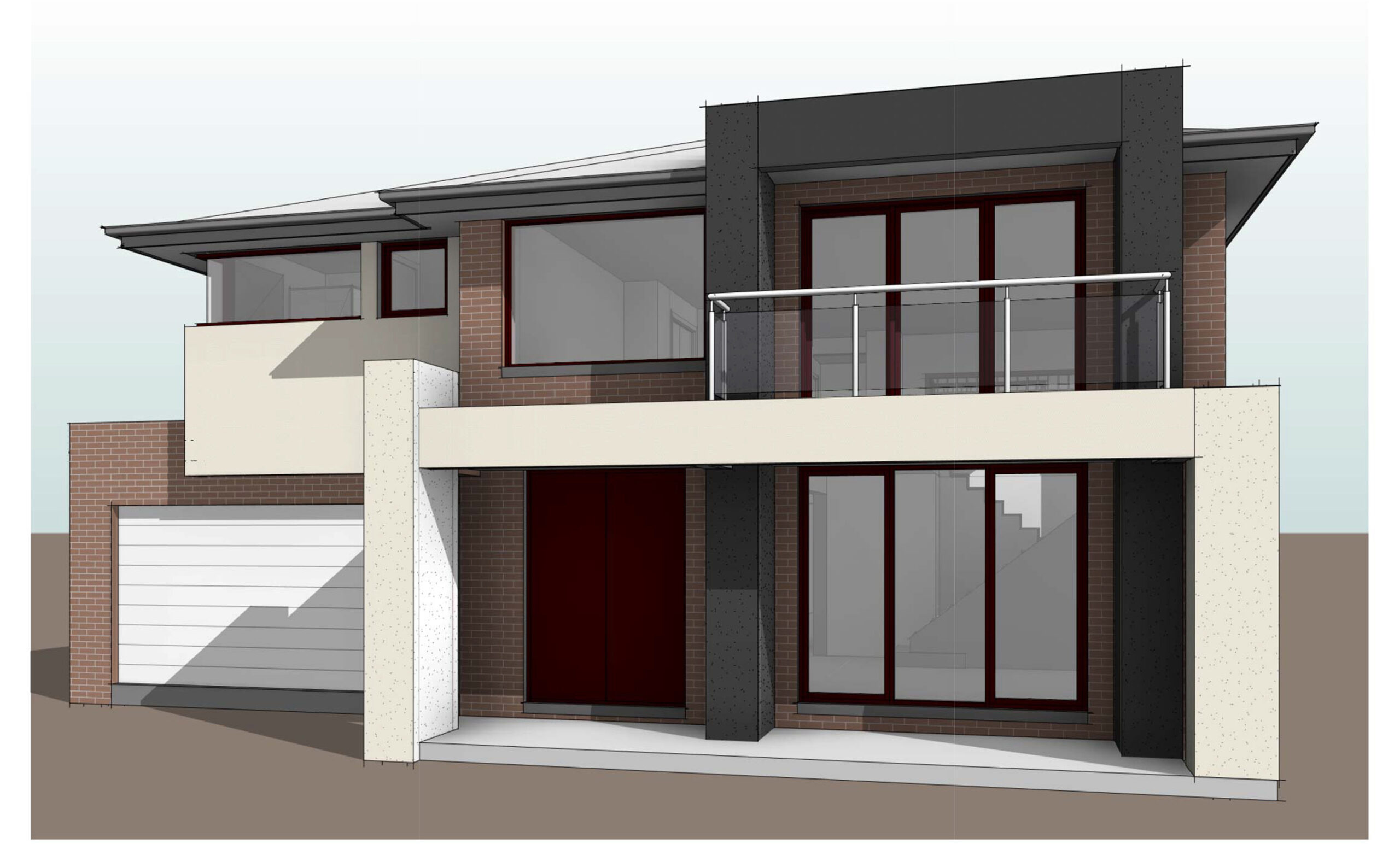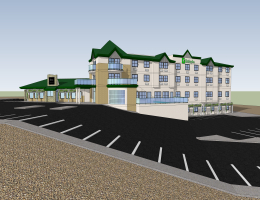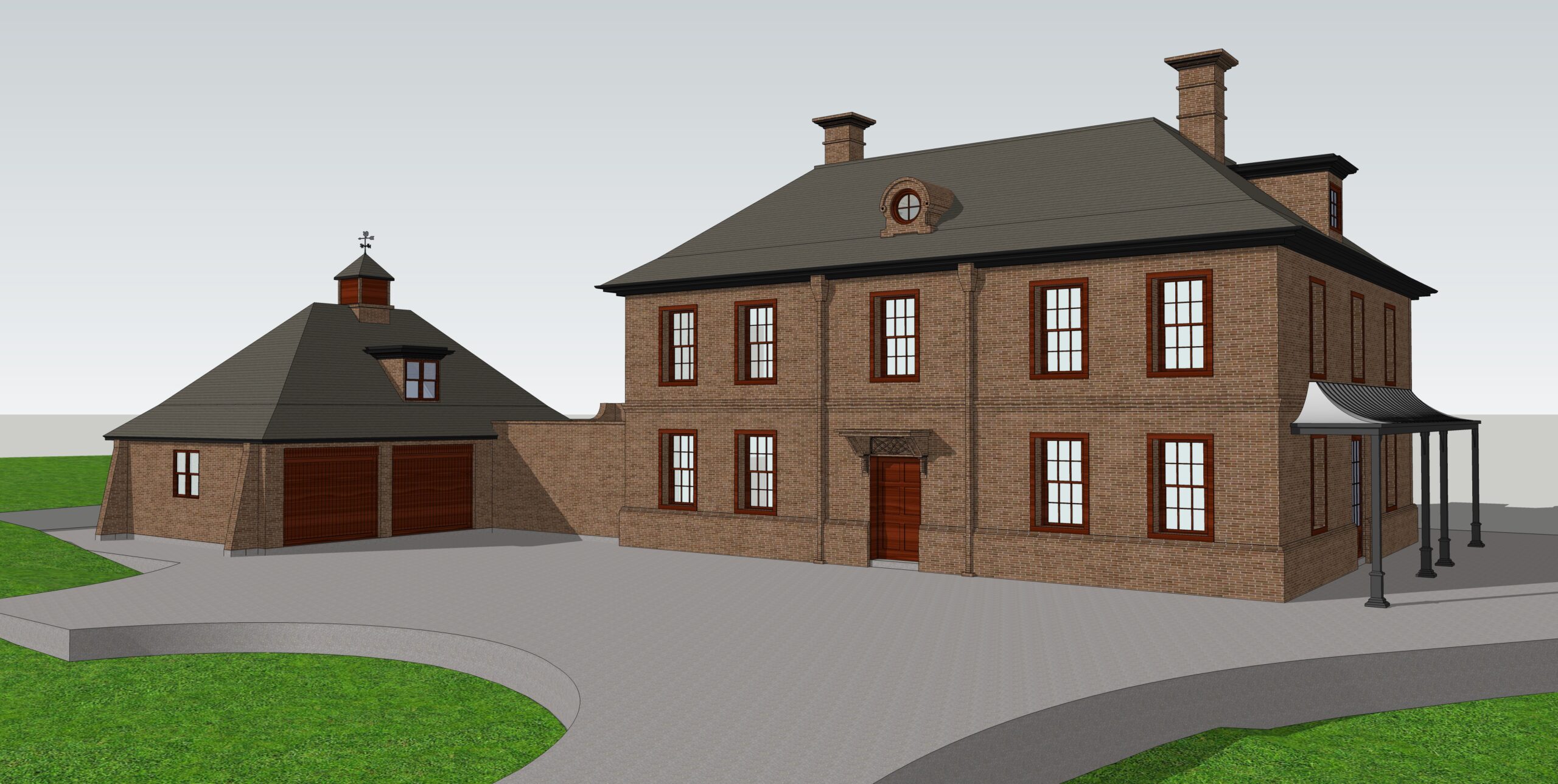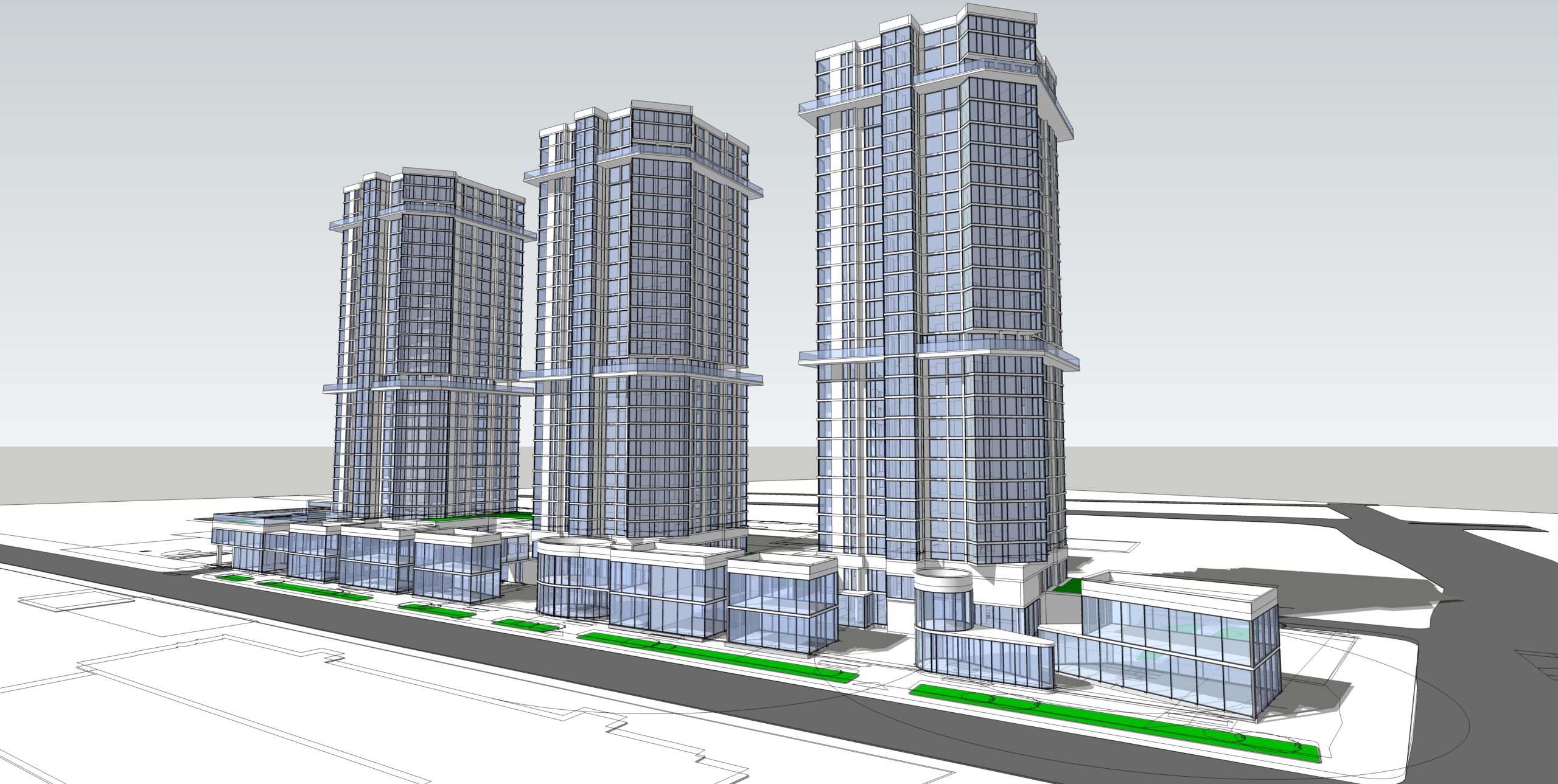Cad Conversion and its benefits
Posted on : Jul 12, 2019
An early version of CAD popularly known as Computer Aided Design or CAD (Computer Aided Design Drafting) started in the 1960s which is considered as a popular tool for engineers, designer, and many others. Now cad conversion is becoming so popular technology so people are going lesser reliant towards paperwork and thus searching for better ways to complete their task.
CAD CONVERSION
Following are different features offered by Cad:-
1) API Programme-New programme and add on can be easily added to Cad
2) Solid modeling-It’s been considered an advanced method of creating 3d objects which consist of shapes, mass, volume, material, gravity, etc just like solids
3) Symbols- Cad conversion comes with 1000 different symbols for forming shapes
4) Scripts and Macro-This helps in speeding up the relative task by generating few shortcuts
5) Layers- Designers can take prints of different layers like electric, floor plan, dimensions from the same drawings
6) Modifiers, snaps, and constraint-It helps in creating better precision and higher correctness of the drawings
7) Absolute and relative coordinates-To create 3d and 2d drawings on Y, X, AND Z coordinates.
8) Raster to vector conversion-Cad conversion includes raster to vector conversion. Vector conversion helps in rapid scaling and manipulation potentiality.
With the help of Cad conversion one can convert large number of drawings like interior design, architectural projects, architectural detailing, construction drawing, elevation design, work station design, hand sketches, Design on paper, Site plan detailing, Floor plan Design, Architectural projects, Structural design and detailing ,Landscape design, Electrical design, GIS, Fire plan drafting to CAD files





