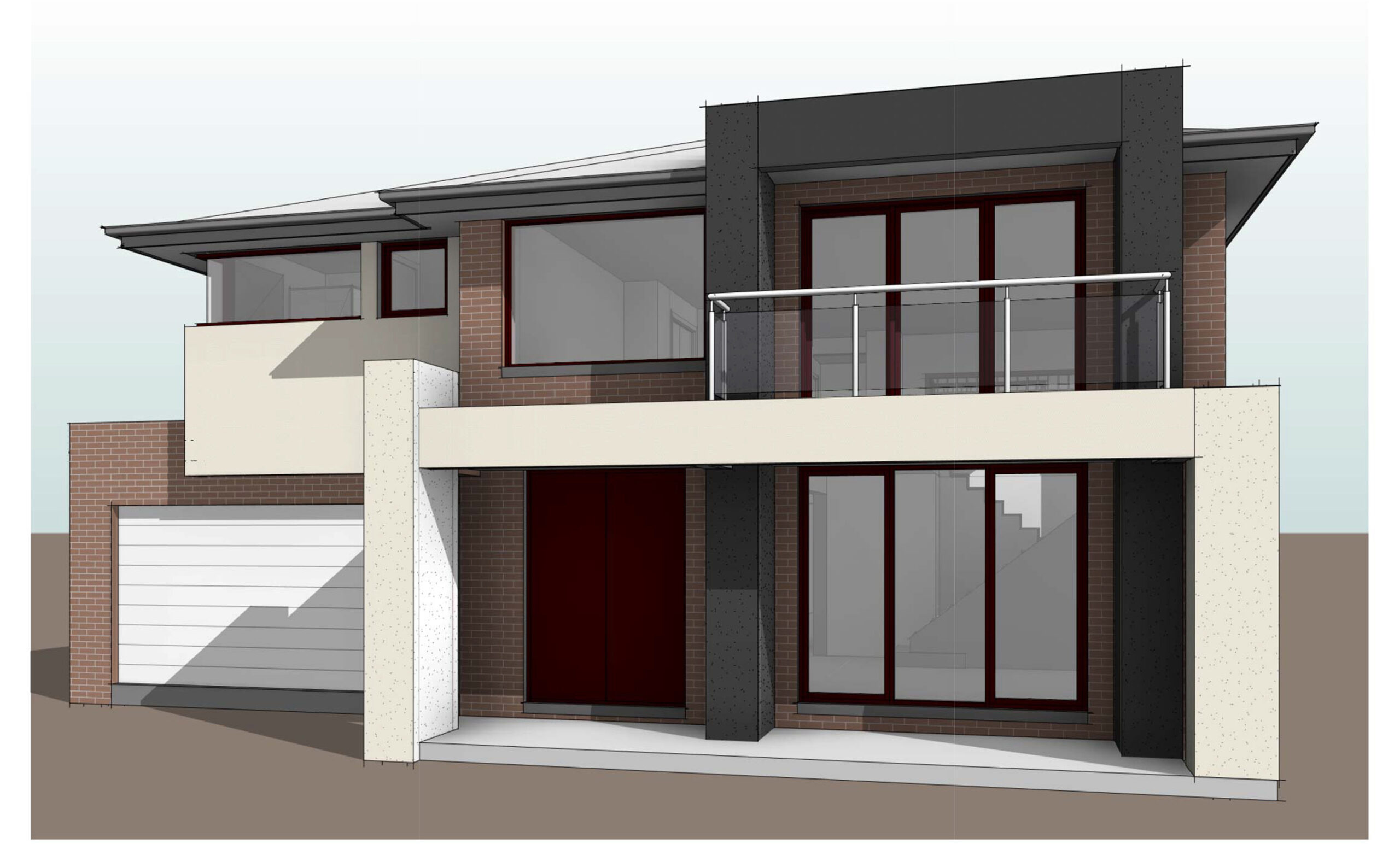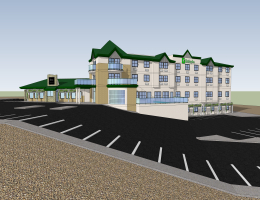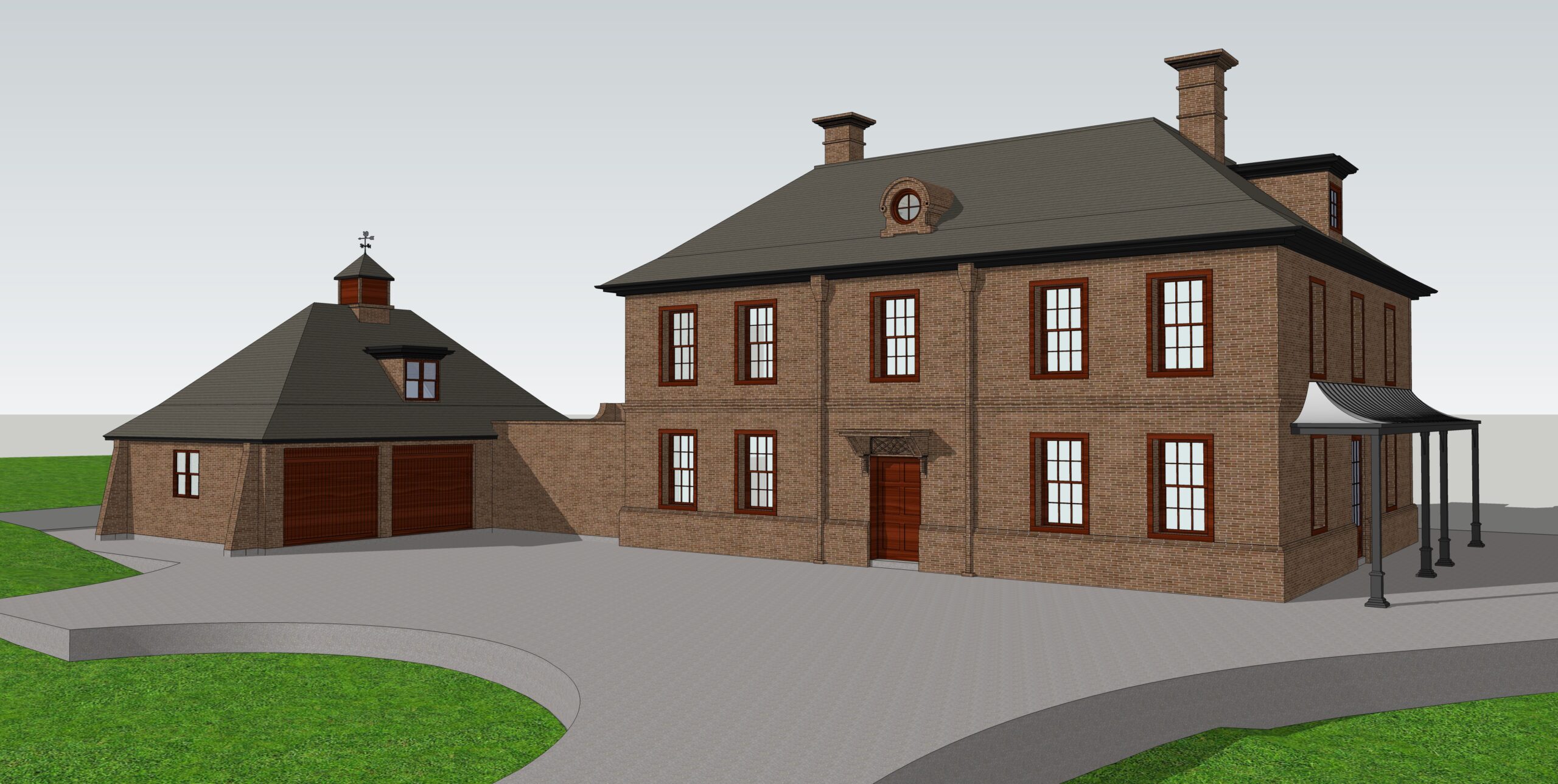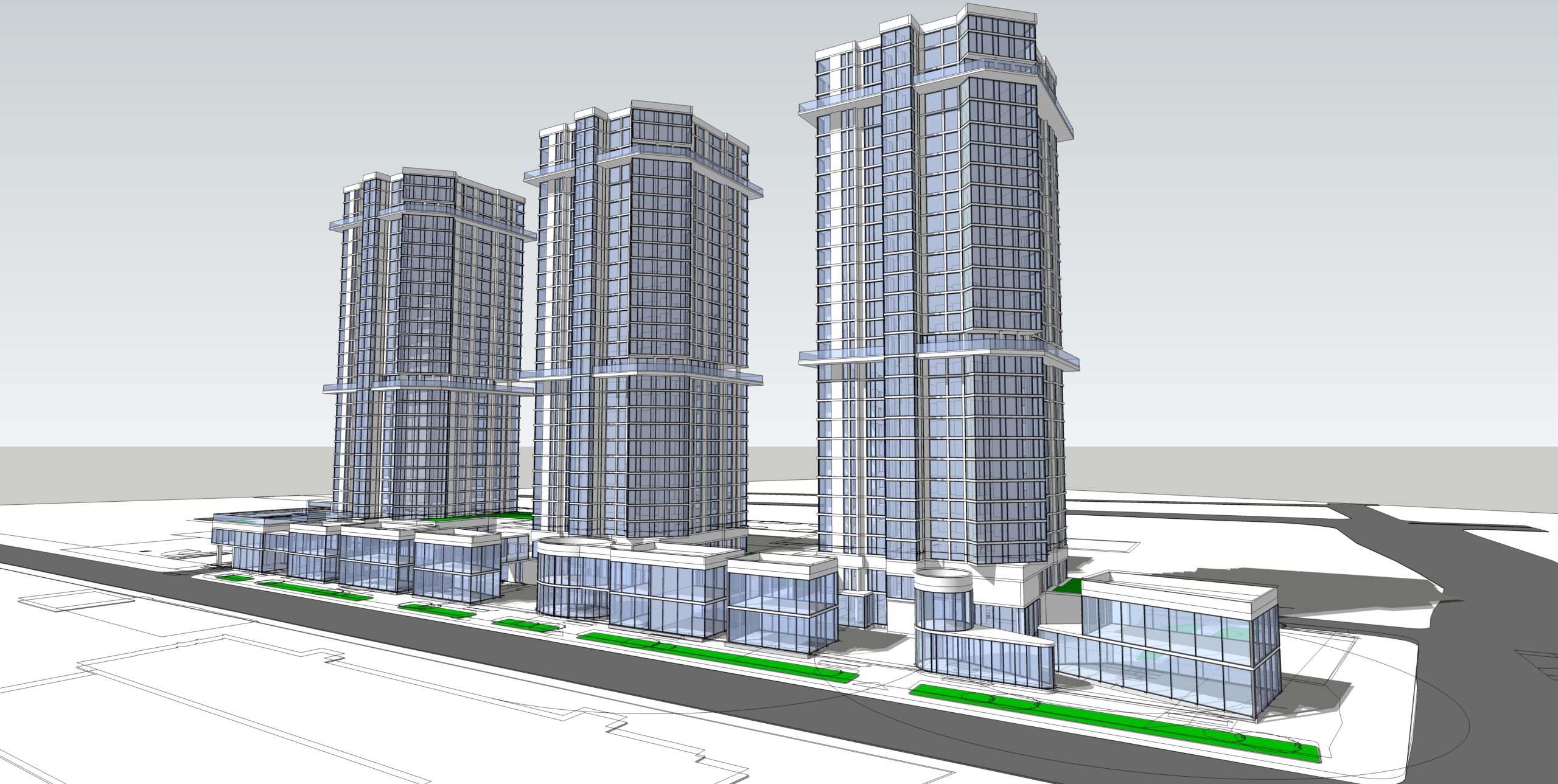HOW TO CREATE PRECISE HVAC CAD DRAWINGS IN THE AEC INDUSTRY
Posted on : Aug 16, 2021
In the field of the AEC industry, many CAD outsourcing companies facilitate drawings for structural layouts and components. Many times, such clients requirements in HVAC CAD drawings works as per their preferences, likes/dislikes are often catered in-house. However, for more specialized services, outsourcing such needs become necessary. Thus precise HVAC CAD drawings become necessary in order to have smooth and effective overall systems. These systems are basically involved in air conditioning, Heating and ventilation systems which should be properly installed and planned as per clients’ safety and comfort.
Current projects-In any residential or commercial projects, whether it is about updating existing sections or adding a new system, it becomes important to have an accurate understanding of the HVAC system. Information of such HVAC system gives a clear understanding of the overall system and how different parts are related to each other.
New projects-For any new projects, it becomes necessary to have HVAC building permits as per the client’s requirements. Any delays or mistakes in such documents may lead to a major hurdle for any project’s timelines to be completed on time.
At C-DESIGN, we provide effective general drawings, fabrication drawings, assembly drawings and detailed drawings as per the client’s requirements within the stipulated time frame and allocated budget. Kindly contact us and get your quote.




