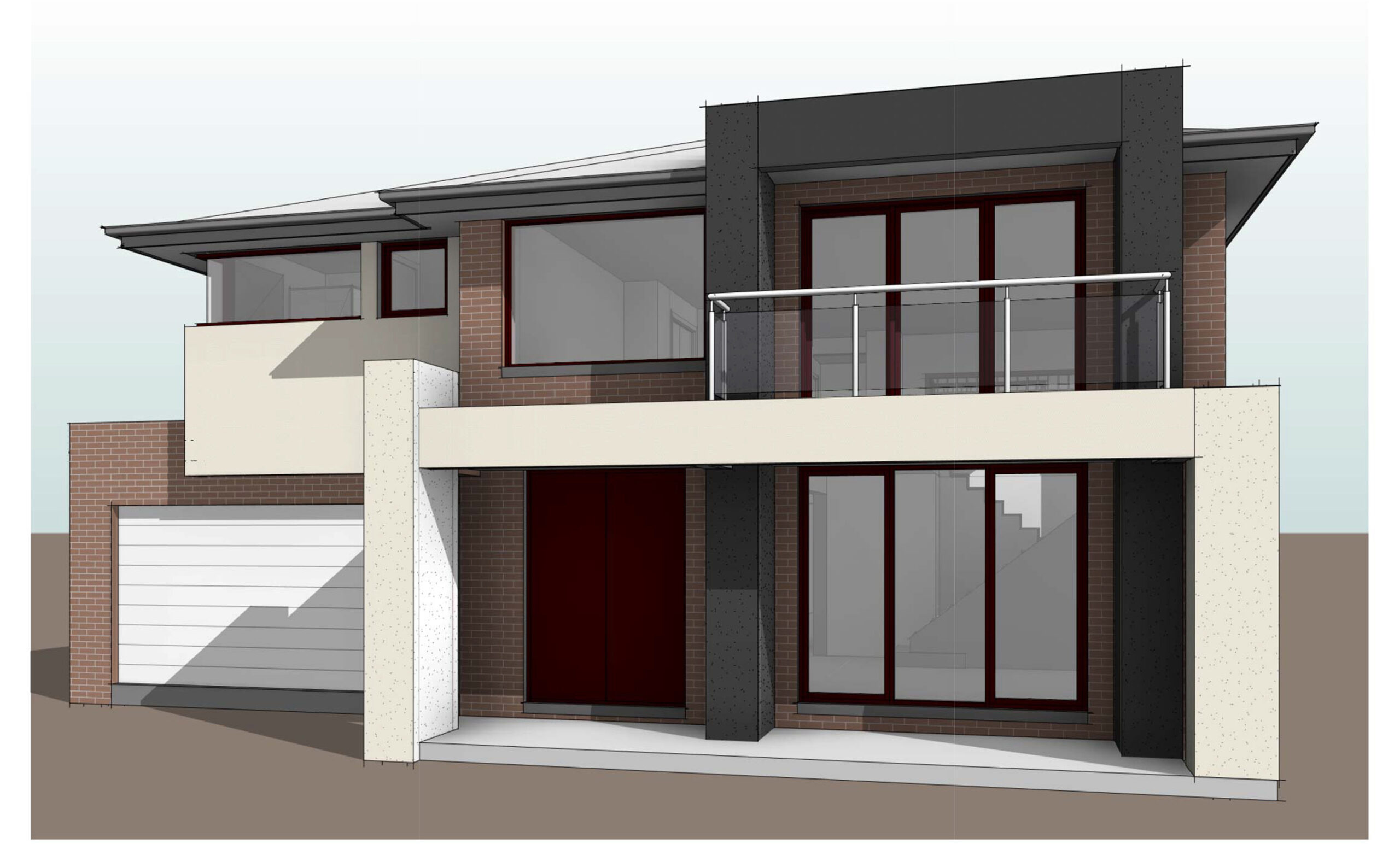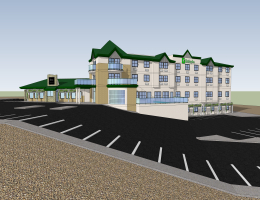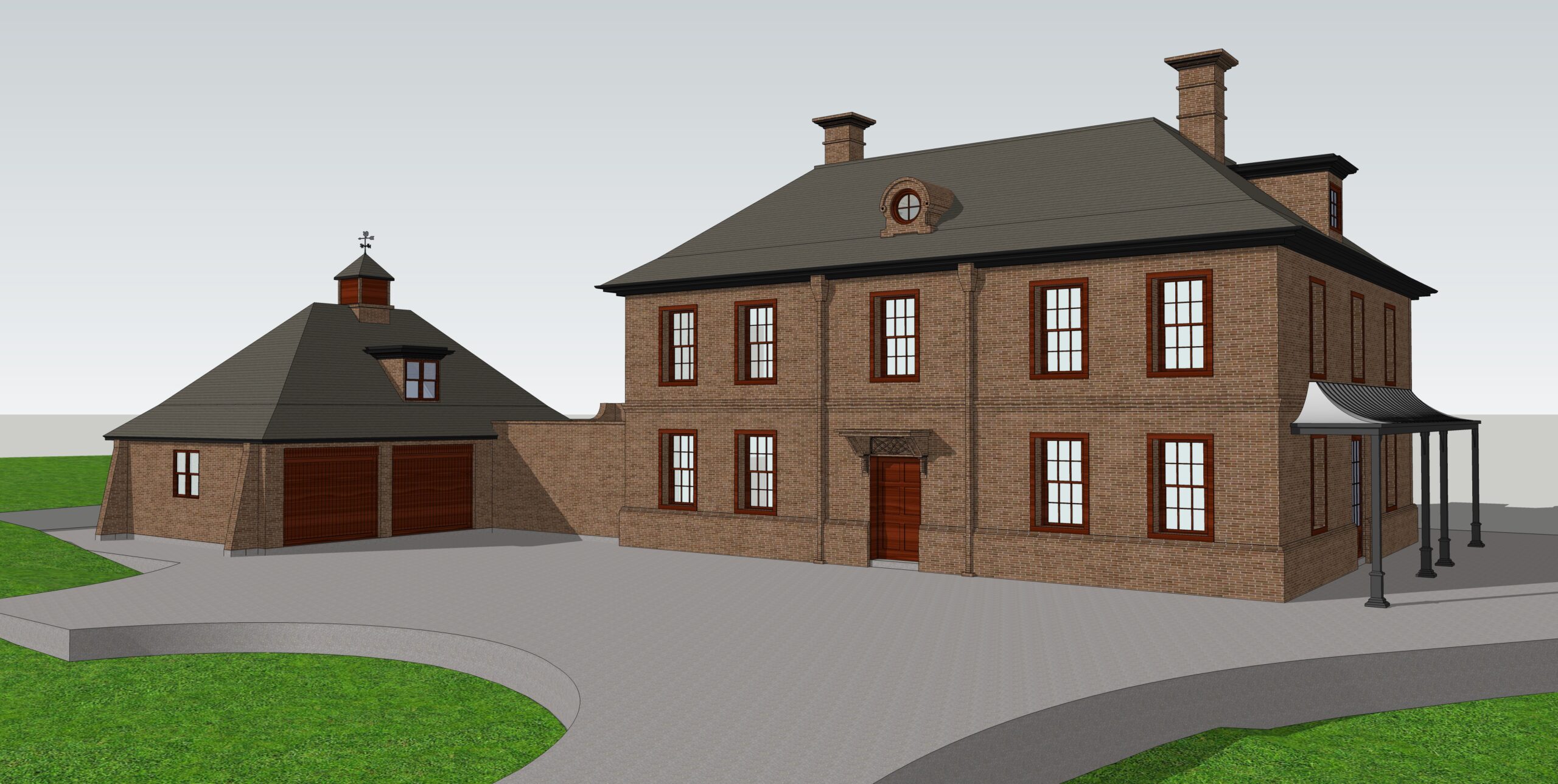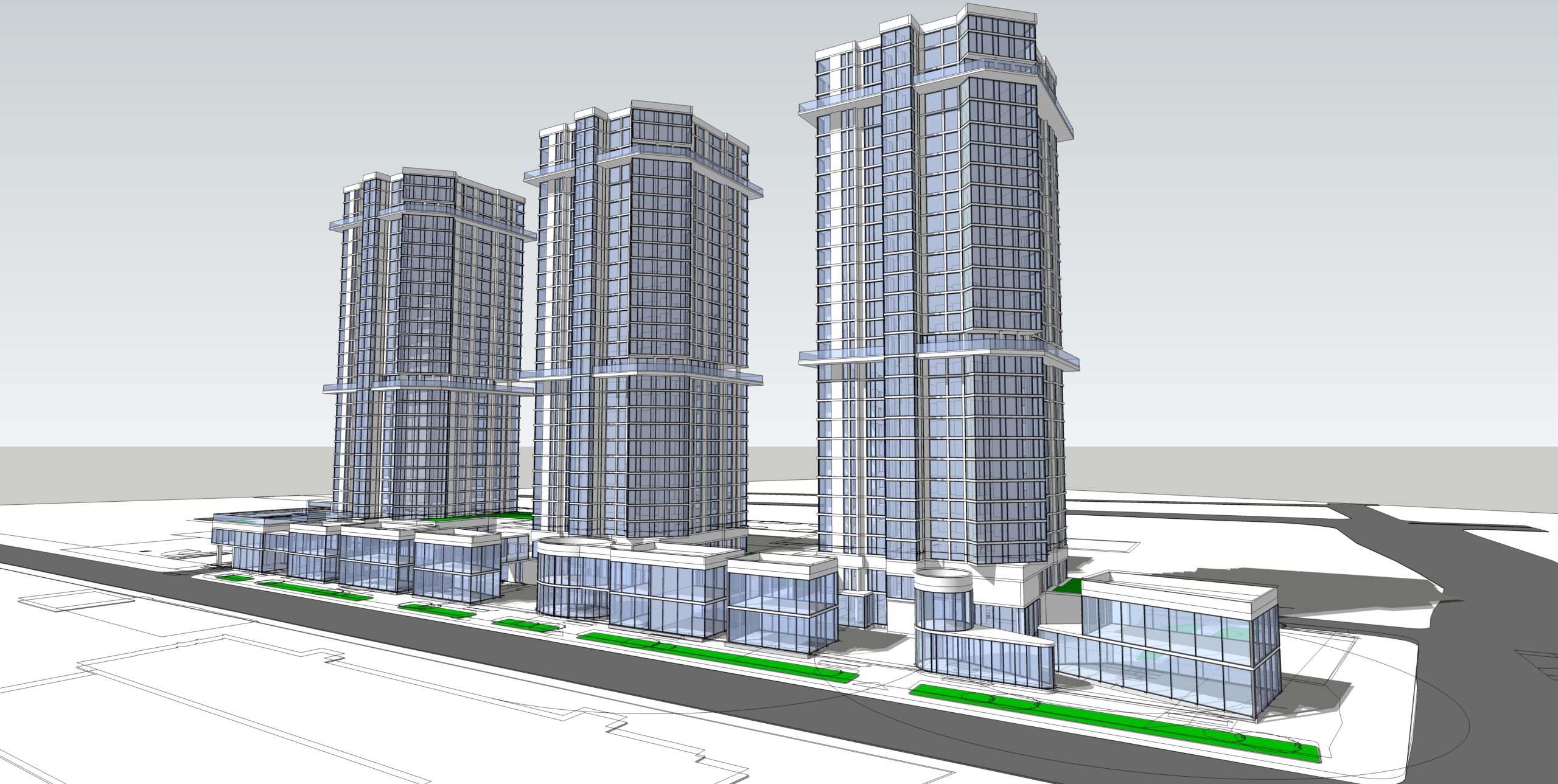MODERN RENOVATION PROJECT SOLUTION: POINT CLOUD CONVERSION TO BIM MODELING
Posted on : Jan 12, 2021
In the field of the AEC industry, point cloud conversion to BIM modeling is gaining a lot of importance through which companies can convert laser scans into highly detailed and precise 3D models. In the field of Point cloud conversion, there are basically 3 steps like surveying and scanning phase, registration phase, and final conversion phase to CAD drawings/3D models. With the help of laser scanning, different elements of the building structure are captured in the form of raw formats like .pts, .rcp or .rcs, etc that can be accessed by BIM software like ArchiCAD or Revit, etc. Also Point cloud conversion is quickly shared by engineers, architects, owners, and general contractors, etc to influence design intelligence. Below mentioned are some of the benefits of using scan to BIM conversion using Point cloud modeling services:-
- A) Prevents cost overruns and delays-Using laser scanning techniques for renovation work of existing building/old building saves a lot of time, reduces cost factor. This technology helps architects and engineers by providing them granular information related to materials. It helps all stakeholders to assess, integrate, and manage information about the existing structure.
- B) Building can renovate using safe distance-With the help of 3D Revit models, accuracy, and detailed information can be easily virtually explored about the construction buildings instead of personally visiting such sites. Thus any onsite hazards or any onsite installations can be quickly carried out in a controlled environment.
- C) Point cloud conversion makes intelligent design models-Using point cloud conversion to BIM Modeling technology, intelligent design models can be leveraged by project stakeholders. Thus different components like roofs, slabs, columns, beams, MEP fixtures, pipes, etc can be precisely modeled to make accurate decisions for replacement, maintenance, and retrofitting.
At C-Design we offer an exceptionally wide range of services like image to CAD conversion, paper to CAD conversion, PDF to DWG, hand sketch to CAD conversion for different, structural, architectural, mechanical, electrical drawings with accurate precision and MAPS, We just need scanned image from our clients so that output CAD conversion files can be delivered with exact dimensional CAD drawings and designs. Our globally recognised state of the art technology and world-class infrastructure facilities differentiates our services from our others. Simply call us and get your quote at competitive rates.





