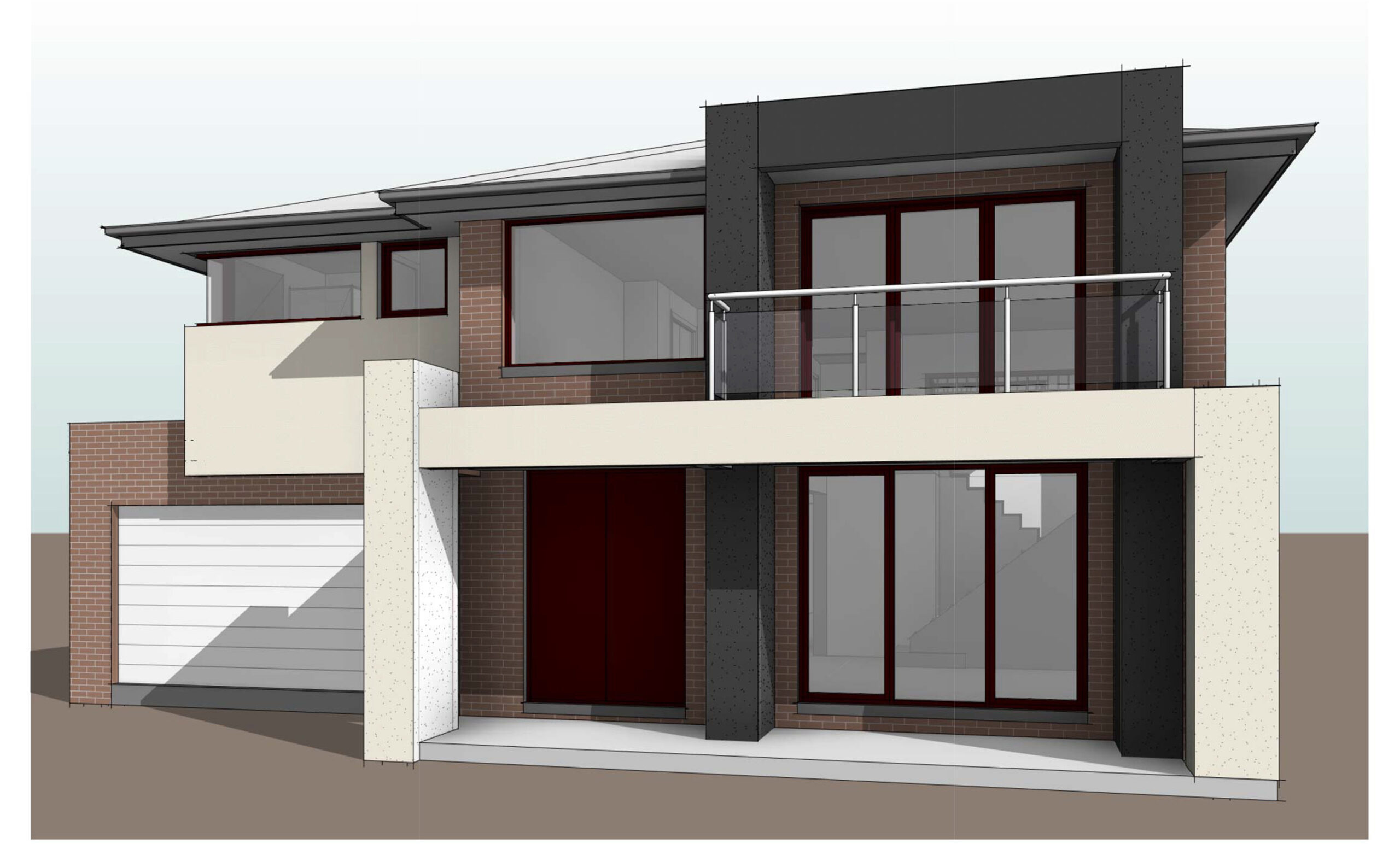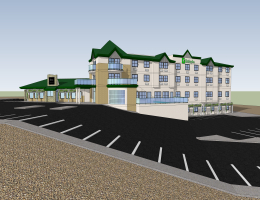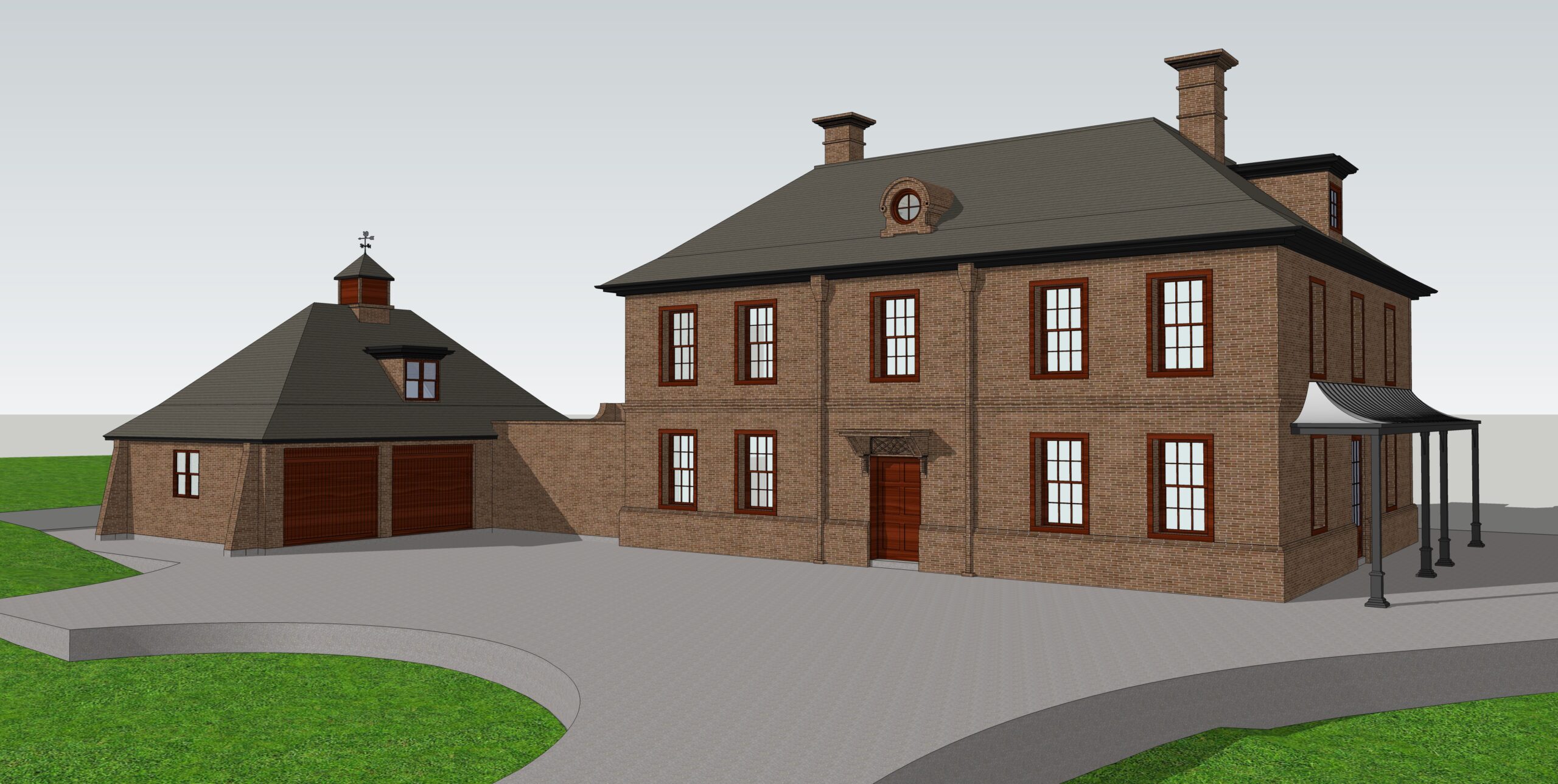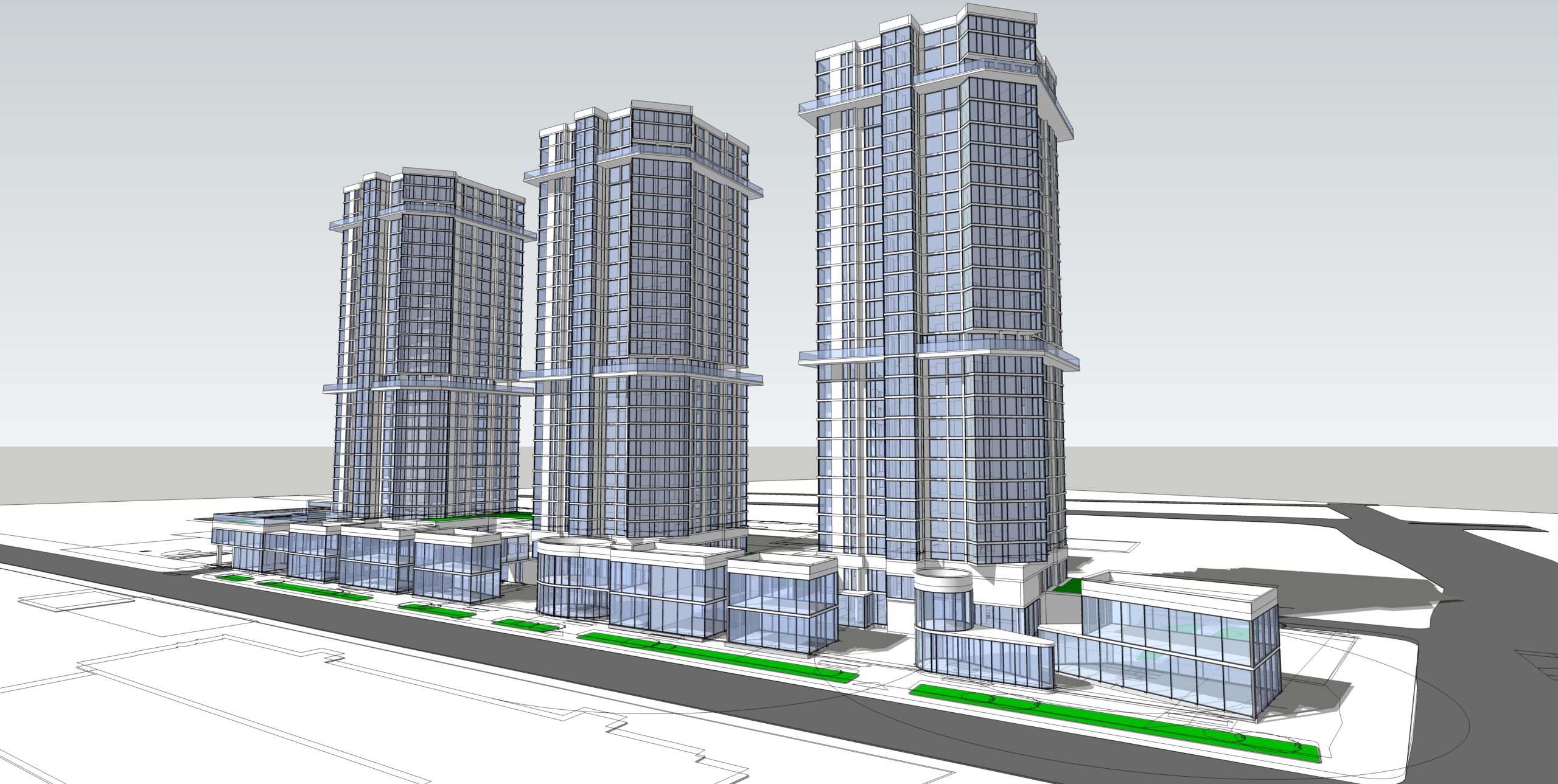REVIT-BRIEF INTRODUCTION AND THE RELATED ANNOTATION TOOLS
Posted on : Apr 27, 2020
These days, Revit is gaining a lot of popularity as much as AutoCAD. But for any BIM modelers, Revit is considered with a comparatively highly effective while sketching and 3D viewing. In the AEC industry, builders expect their construction project to become a huge success along with zero %risk, effective quality designs, and overall project quality. In that case, Revit plays a major role that allows different models to store at a single place and even multiple users can save their multiple changes in a single click. Right from 3D modeling, 3D views to the making of construction documents in Revit, annotation symbols helps in better understanding building plans in a precise and clear way; thereby keeping multiple users on the same page. In the construction project, it becomes very much essential to have all relevant sets of construction documents and conveying the same to your clients, manufacturers, fabricators or suppliers turns out to be equally essential. Therefore, in that case, annotation plays a major role to keep everybody on the same page. It’s all about explanatory objects, symbols or notes which helps important information to your drawings. Through such construction documentation tools, clients can be conveyed easily and effectively.
Below mentioned are some of the important construction documentation tools for your project work:
1) Dimensions- It’s all related to the measurements where there exists a certain measure/angle within any parts/elements of an item. When the distance between elements keeps changing then simultaneously dimension tools keep getting updated. There are 2 types of dimension tool
A) Permanent-These are specific measurements that are recorded in the model and can be printed on the sheets.
B) Temporary-These measurements appear only when you select a particular element and once you deselect then it gets removed. Such temporary measures control the overall placements of the elements whenever any changes arise.
2) Symbols-They are graphical illustrations that consist of design details and they are different types of symbols available which you can include in your documentation set. They majorly consist of holding information pertaining to parametric text, static text and graphical information.
3) Text notes-In architectural drawings,one can easily add text notes to document the designs in forms of additional information, explanation, and instruction; just like text notes in MS OFFICE. Other features like leader line, text wrapping, text positioning, and format are also available in it.
4) Keynotes-Revit consists of preset keynotes list and one can apply them to parametric value for individual elements/materials. These keynotes parameters are available for all types of model elements which can be tagged using keynote tag family. Keynotes can also be customized so as to display all relevant information one desires.
5) Tags-Tags are considered an important part of the annotation family which consists of data inside model elements. That’s why tags are used to identify elements in your construction documents
6) Multi rebar Annotation-In this type of Revit annotation suit, one can select multiple rebar annotation so as to display parametric data and references inside it
At C-Design, our dedicated professionals provide detailed architectural modeling services which cover all aspects of residential and industrial architectural designing right from small stand-alone residential complex to the huge commercial building so as to provide the most efficient final layout. Once our team receives clients project details in form of hand-drawn sketches, PDF images, electronic images, scanning images, or AutoCAD files then we can easily convert them into Revit format or even customized and personalize the design as per our client’s requirements at most economical rates and within the stipulated time frame. One of the biggest advantages of Revit modeling is about automatically updating floor plans, sections, elevation, and 3d views. Also through 3D visualization, our clients can see proposed designs before the process of the actual making of building starts. Contact us anytime and we would be more than happy to serve your requirements.





