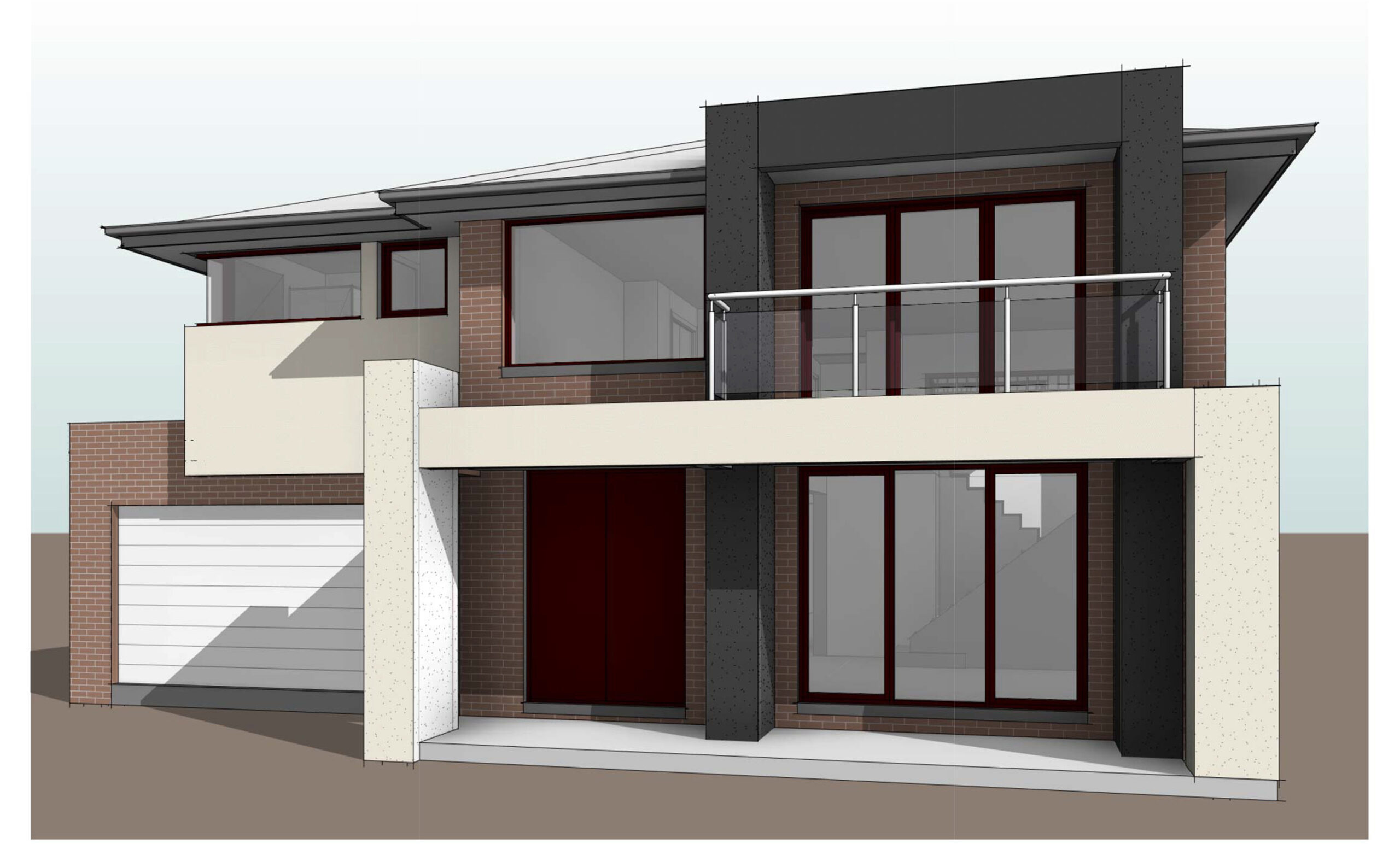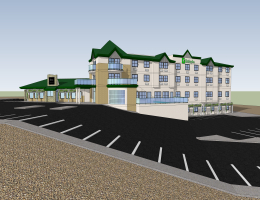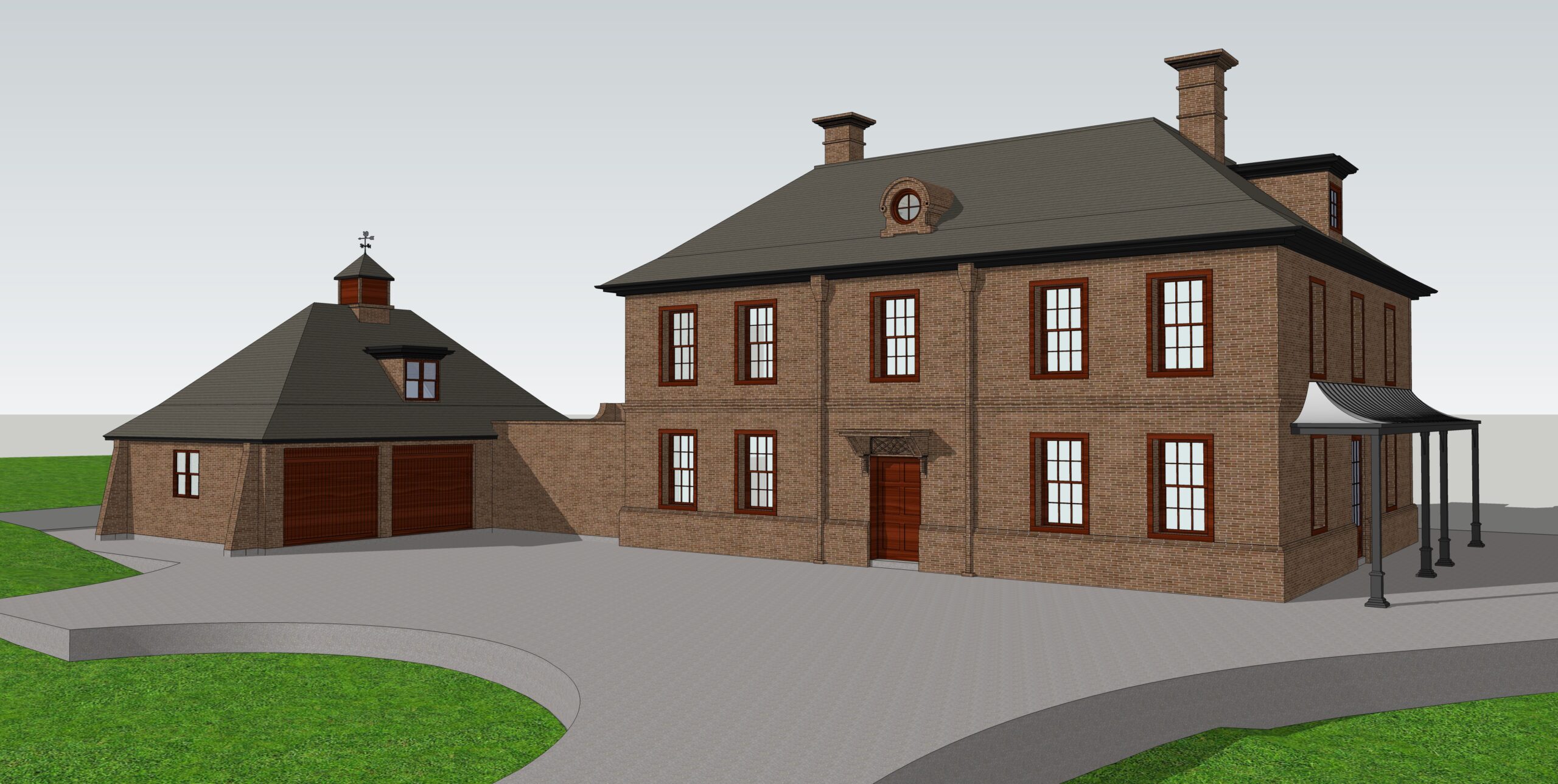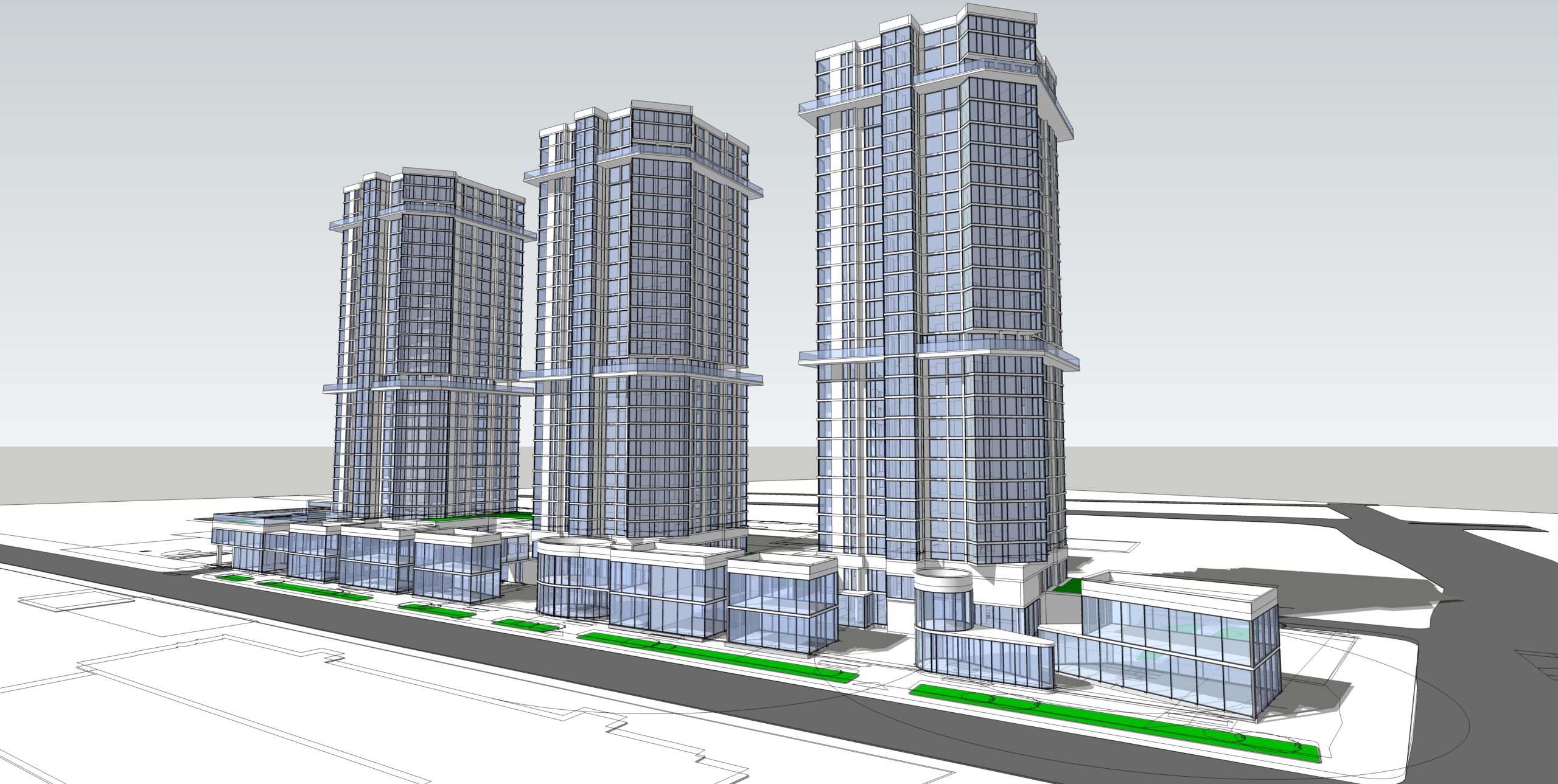SCOPE OF 3D FLOOR PLAN RENDERING IN THE CONSTRUCTION PROJECTS
Posted on : May 24, 2021
In the field of the AEC industry, Architectural 3D floor plan rendering is changing the face of the architectural industry which helps in making better technology and minimizes the company’s overall cost. In today’s time, 3D rendering floor plan has become more aesthetically pleasing and quite easier. With the help of 3D floor rendering technology, nowadays CAD architects are adopting visual images of the future plans along with editing work whenever required. Below mentioned are some of the benefits of 3D floor plan rendering as described:-
- A) Online and affordable-One of the biggest advantageous of 3D floor plan rendering is not only inexpensive but also can be performed online with no turnaround time. As compared to other virtual tours that need 3D videos/camera on-site, 3D floor plan rendering provides better engaging and interactive virtual walkthrough in the field of construction projects
- b) More engaging marketing and advertising campaigns-With the help of 3D interactive rendering, clients can be easily impressed using attractive displays of the project before reaching a real decision. Such interactive rendering helps them in deciding about kinds of colors, rooms, types of textures, types of furniture, painting or wall hanging, etc. can be easily decided through it.
- C) Retain the client’s excitement for a longer duration-Through such 3D floor plan rendering, clients can retain their excitement level whenever the construction process moves slowly.
At C-DESIGN, we provide effective and efficient 3D floor plan rendering within the stipulated frame of time and allocated budget. Kindly contact us and get your quote.




