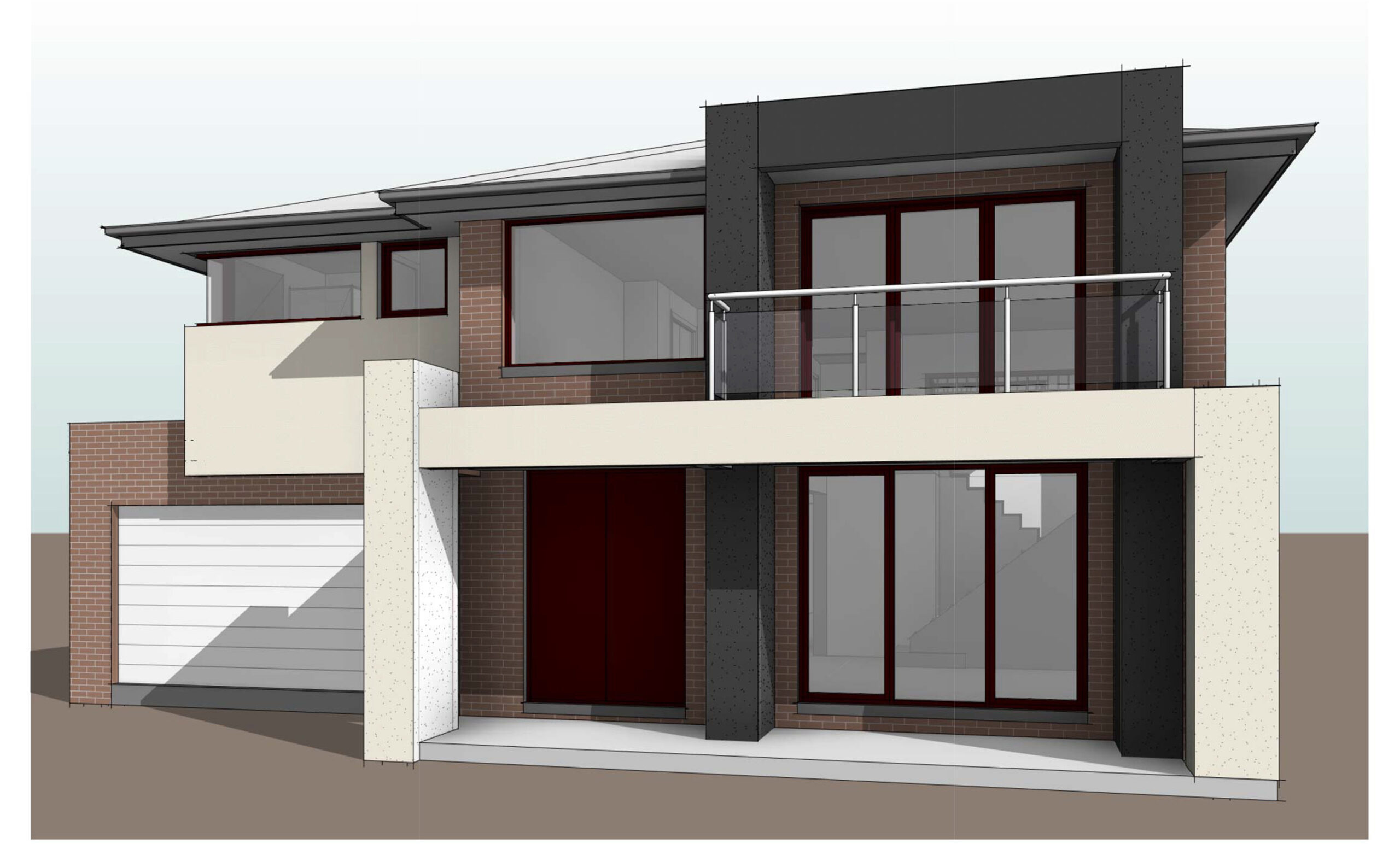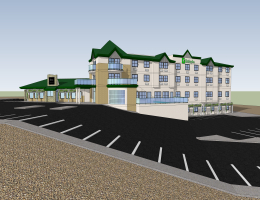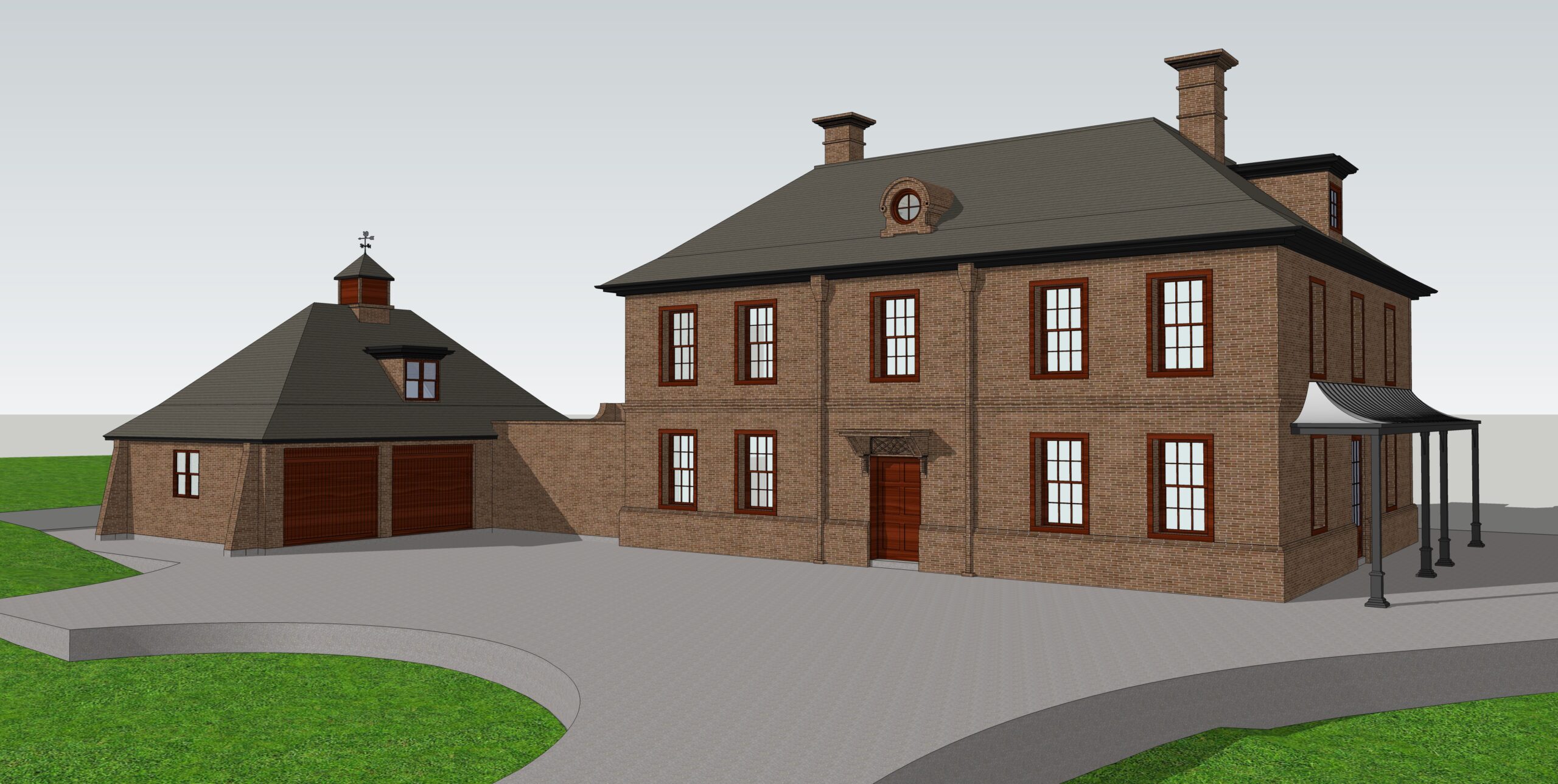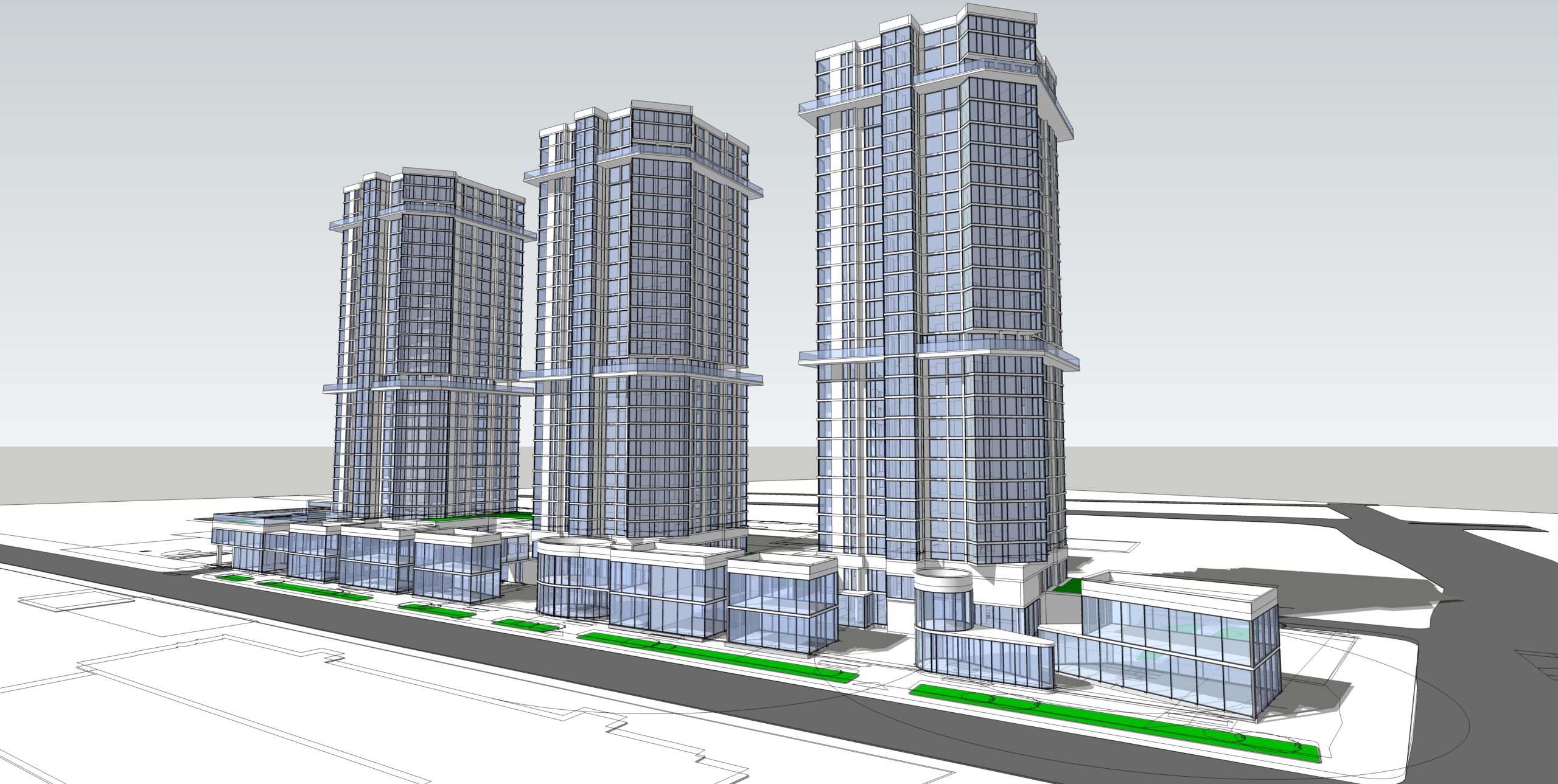Significance of 3D Floor plans in selling real estate properties
Posted on : Jul 18, 2019
Before the advancement of technology, the floor plan was depicted 3D layouts in the form of 2D manner and 3D rendering models have become much costly. That’s why the introduction of 3D Floor plan took place which often gets honoured with fixtures in the rooms. The 3D floor plan is recognised as a virtual representation of the building floor which is computer generated and depicts a horizontal section of commercial or residential property. Through 3d visualisation technology, real estate sector gets facilitated in the form of the 3D floor plan which works to catch the attention of buyers, polishes their desires and vanish their doubts. Thus agents are taking major benefits from this 3D floor plan rendering technology in terms of 3D marketing presentations or resources, house remodelling, specialised photography for their clients so as to sell their properties at faster rates, in large number, and at higher costs.
Below mentioned are few benefits which make 3D floor plan perfect choice for real estate industry:-
Online marketing-In earlier times, real estate agents were meeting their clients with a handful of sample materials and drawings of their interiors so as to educate them about how their future floor plans would look like. But with the technological advancement, 3d floor plan renderings work as guidelines for clients with exact floor plan specifications and that’s why helps in developing trust factor mutually. Also, online marketing helps realtors in increasing post, landing page, mobile app, and emails through social media platform where users can get a handful of information at one single place. Even on a global platform, foreign clients can easily sell or purchase their properties without hesitating to reach their realtors for an appointment which cost majorly with more efforts and time.
Future property can be easily seen- One of the direct impacts of the 3d Floor plan is to provide proper orientation of the spaces to the clients so that get a clear visualization of such properties. And this will help in generating better leads through captivating images which helps in drawing customer attraction.
Clients need to get fulfilled and save a major amount of time-Time is the money is quite a well-known proverb and 3D Floor plan is considered as the best example of it. Through such plans, clients can save their major amount of time by simply clicking instead of wasting time in drawings physical sketches or models of the buildings. Both clients and contractors ideas can be aligned together so as to bring such thoughts into life. Also, such services provide quick wrapping of the ongoing projects in no time so that another project can be taken ensuring 100% quality in the deliverable.
At C-Design, we have proven and remarkable track records of more than a decade in the field of 3D Architectural designing services with a high level of perseverance and professionalism towards our client. Our highly talented and dedicated team of experts helps in visualising your imaginings and thus helps in providing clear, detailed and precise architectural floor plan for architects, real estate companies, civil engineers, construction firm etc so as to give our clients an actual feel of 3D Floor plan as a photo realistic and comprehensive images on the global platform. We provide diverse benefits of using 3D floor plan conversion in different design formats like JPG, PDF, and PNG, etc. Get a 3D photo realistic floor plan with personalised color preference and branding as per your business needs. Just give us a call and get your quote.





