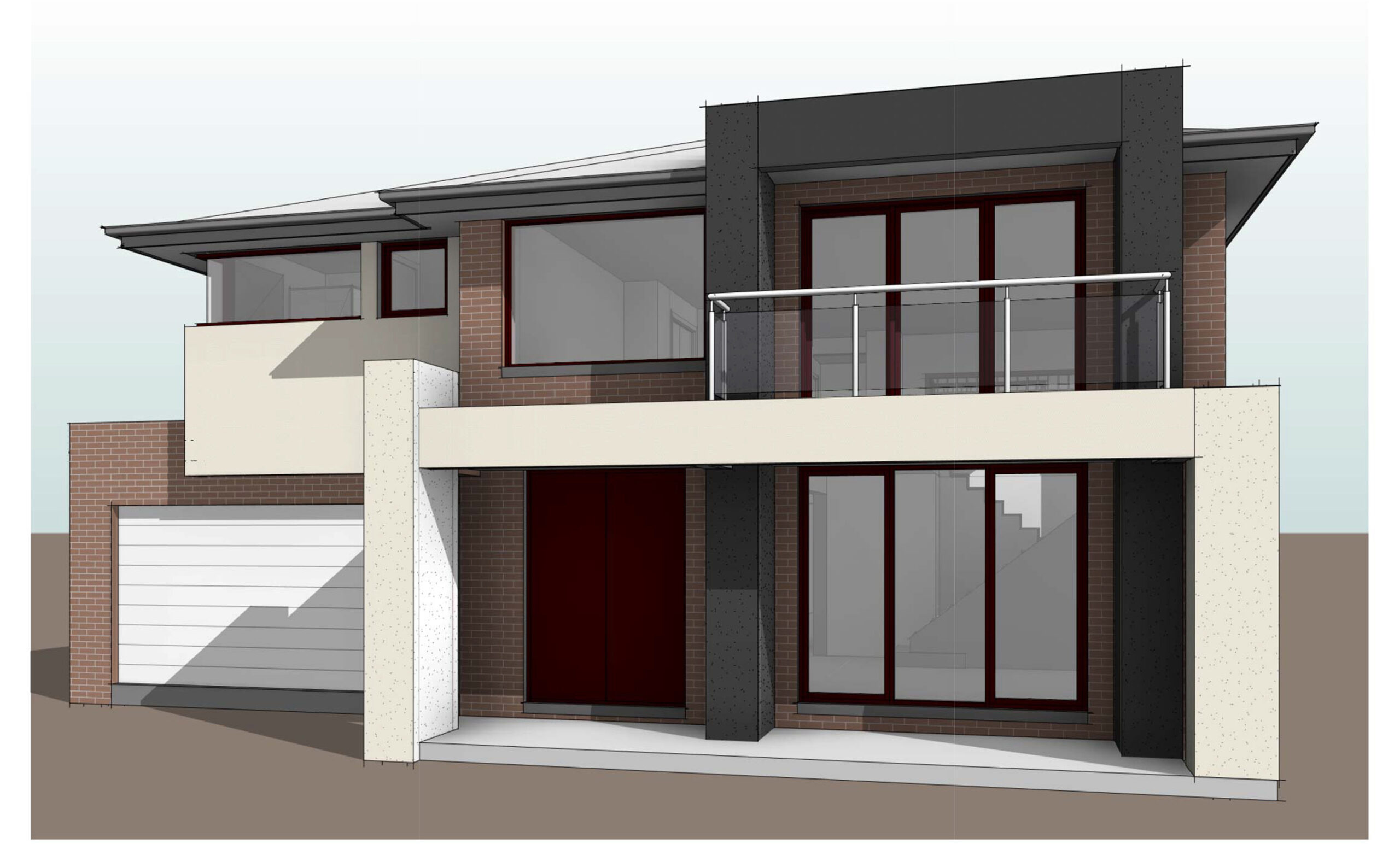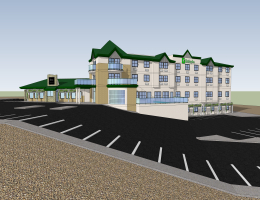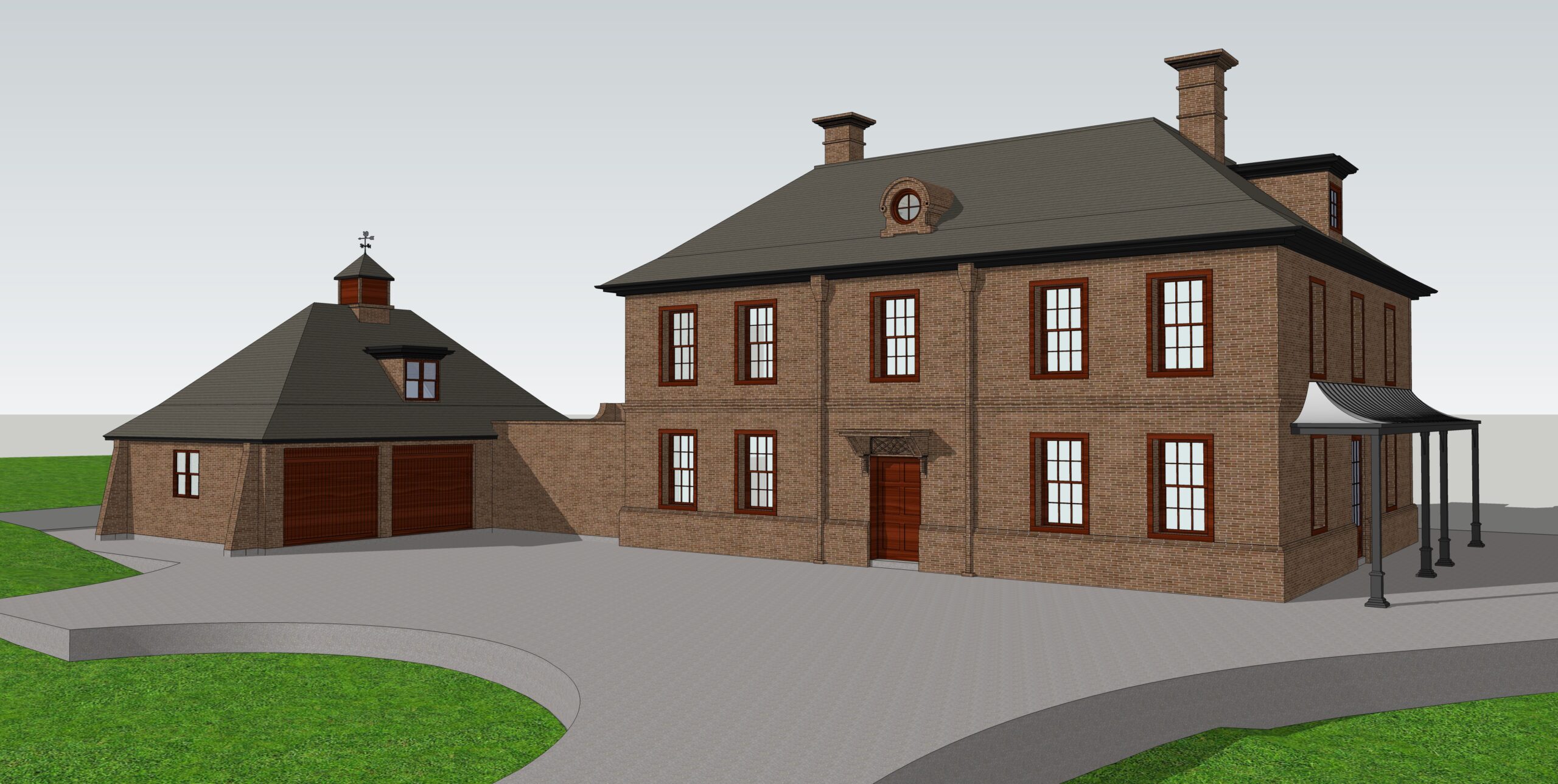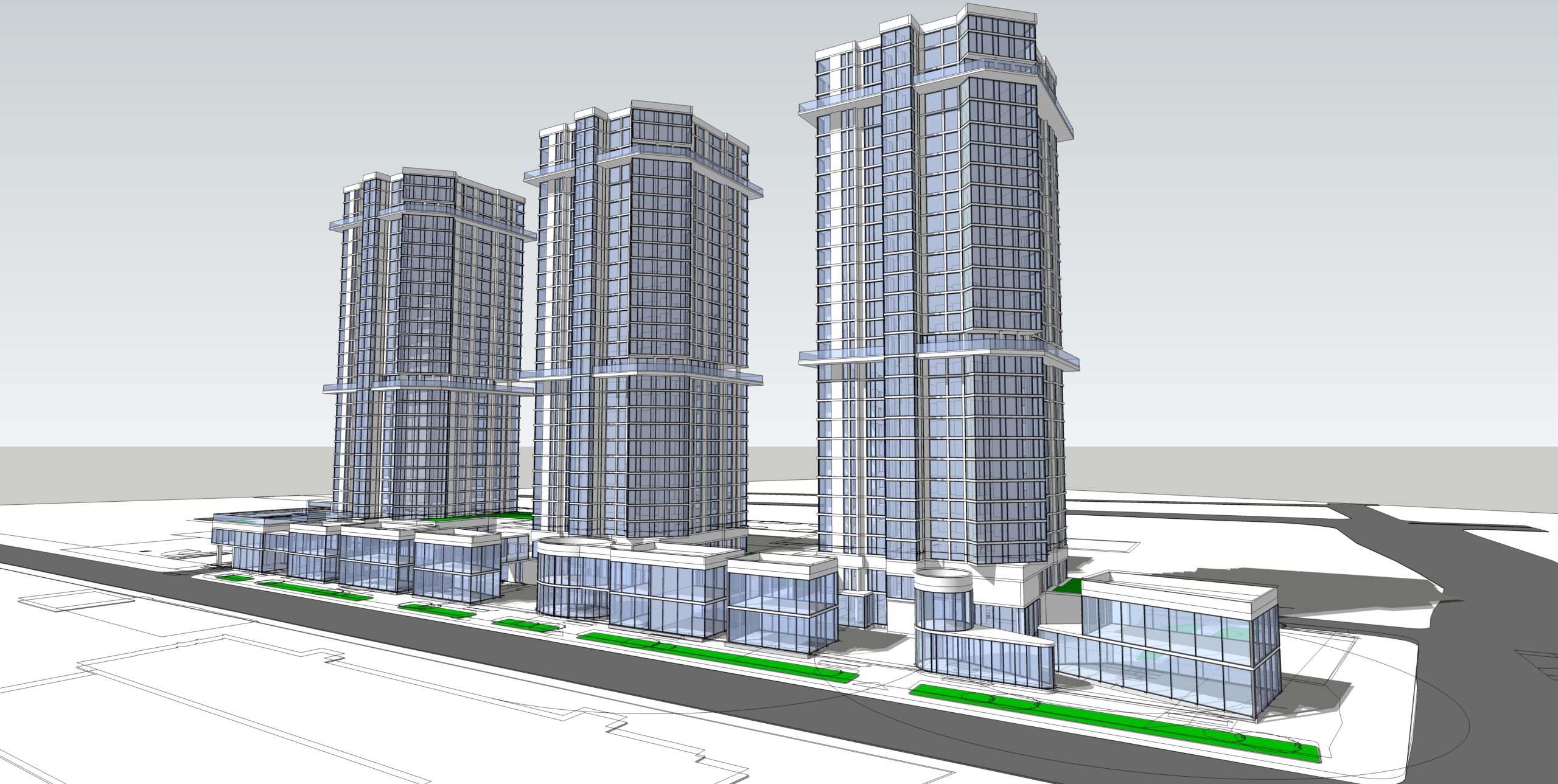CORRECT FLOOR PLAN DRAFTING SAVES TIME AND MONEY IN THE AEC INDUSTRY
Posted on : May 31, 2021
In the field of Architectural CAD drafting services, main areas include landscaping, architectural drawings, architectural floor plans and layout. At C-DESIGN, we provide effective CAD Architectural drafting services with an expert team of designers, architects, drafters, engineers, etc for various architectural drafting plans, commercial and residential building plans. Below mentioned are some relevant factors which describe making of relevant floor plan drafting:-
- A) Speed –This is an essential feature that directly affects your construction projects. In building construction, design development is an important stage that consists of making floor plans. Any edit work or modifications as per clients’ requirements can be quickly adjusted with new floor plans. Such information can be smoothly shared with all parties involved in the construction process so as to avoid any further delays or costly mistakes.
- B) Correctness-Any accurate floor plans drafting consist of minute details related to materials and construction. Any single mistake at any stage of the design development phase may lead to major losses in time and money factor. Thus floor plans should be reviewed meticulously so as to avoid major delays.
- C) Legibility- The floor plan is an essential part of the construction process where contractors and subcontractors are working on finely detailed plans which should be readable and full of meaning. Thus legibility plays an important role so as to avoid major delays and irrelevant changes in the building project.




