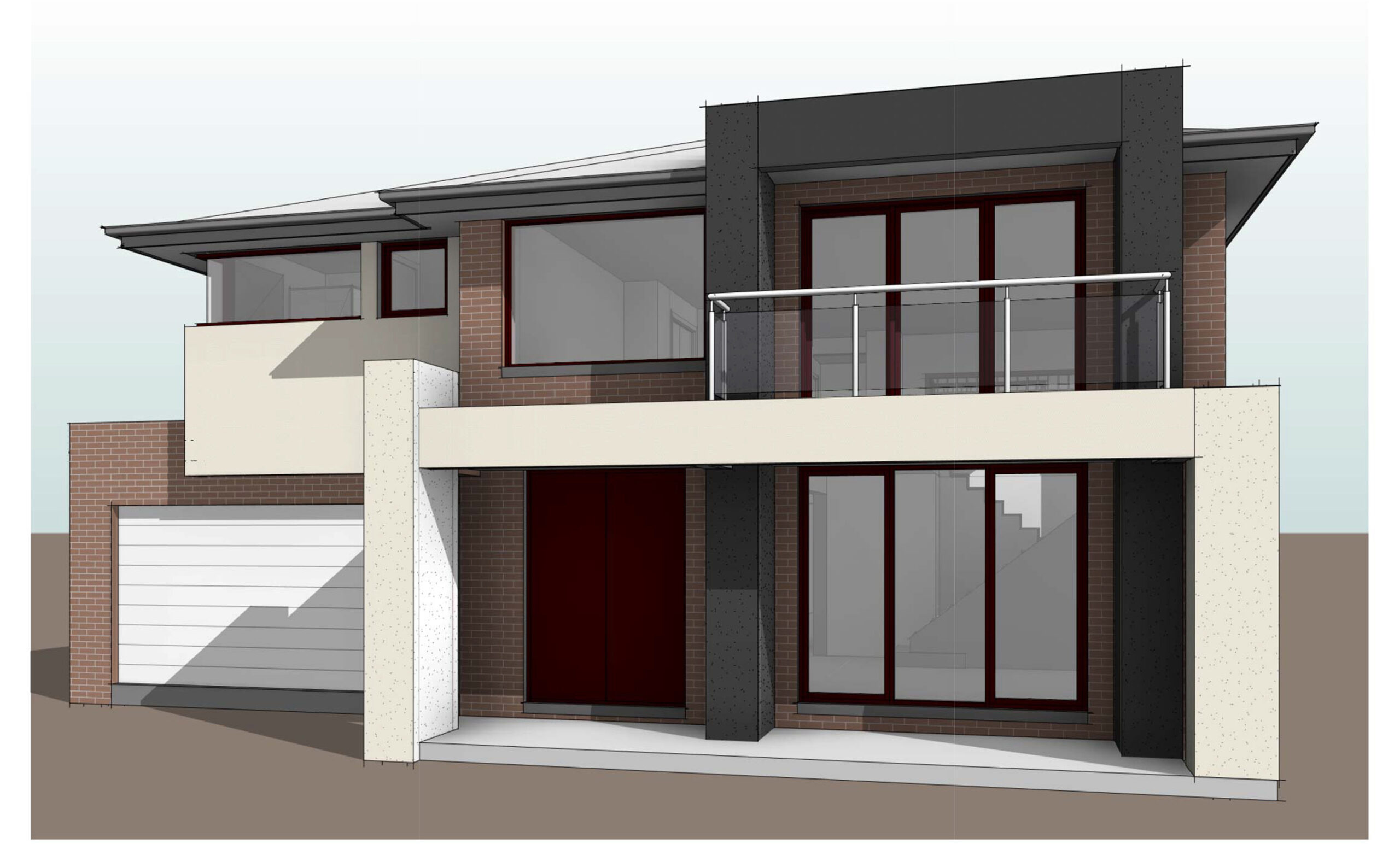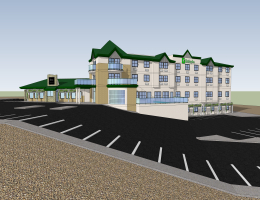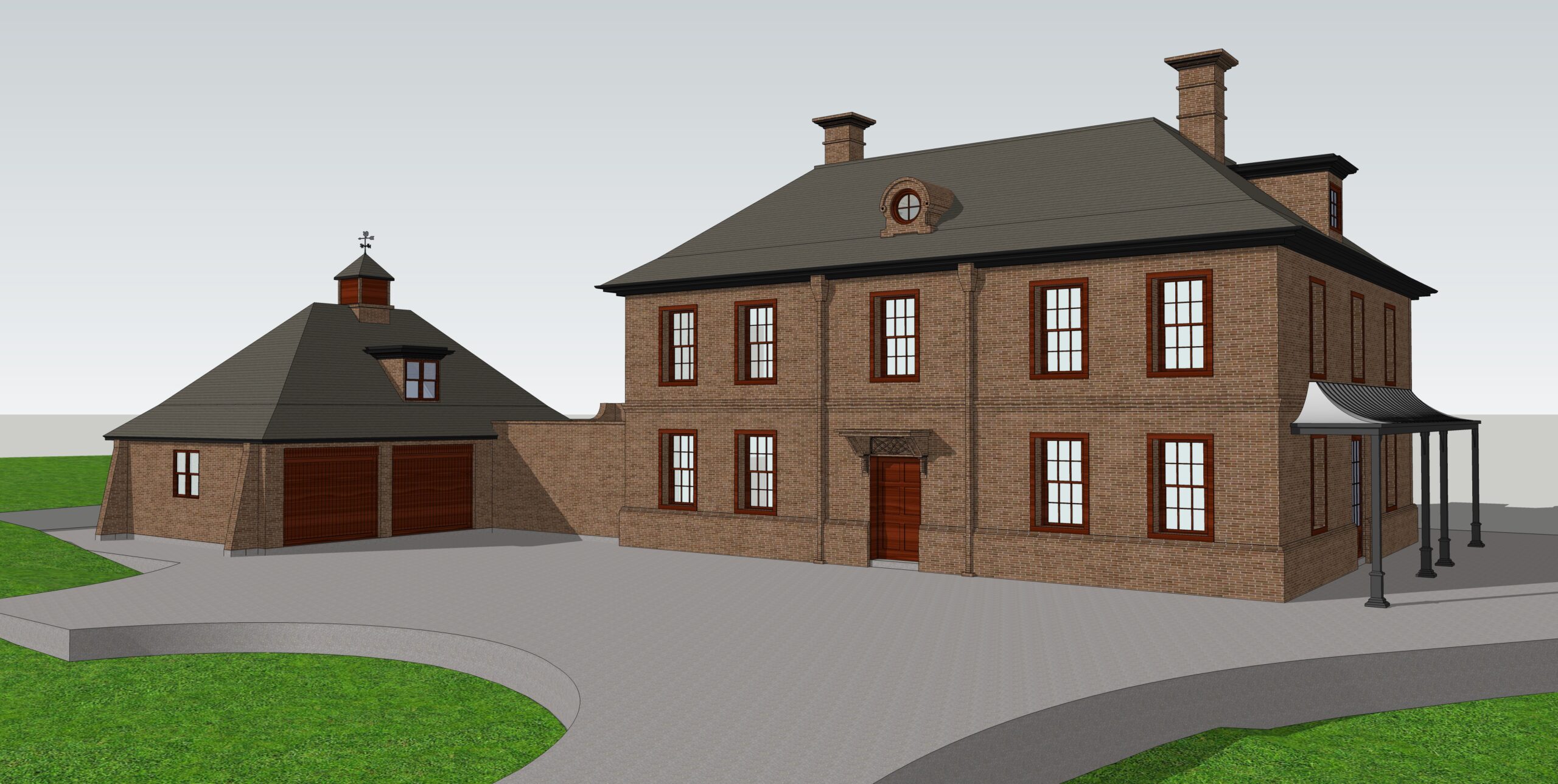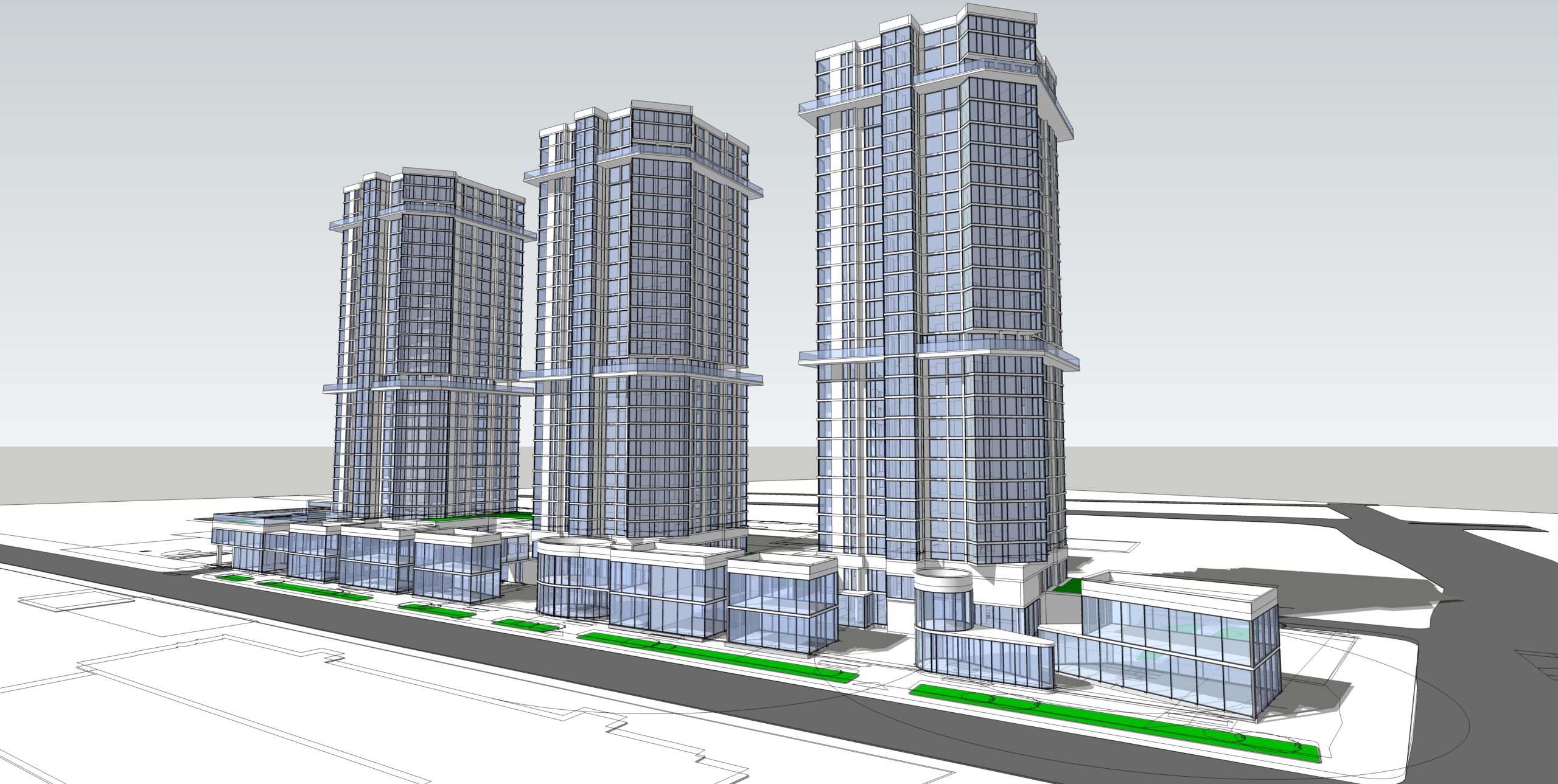SCOPE OF 3D ARCHITECTURAL MODEL IN THE RECENT AEC INDUSTRY
Posted on : Jul 19, 2021
In this digital era, architectural models become quite famous which gives equal opportunities for engineers, designers, contractors, clients etc to visualize their concept. This technology is quite beneficial for clients and all other stakeholders for taking advantages of the architectural models in the following ways:-
- A) Enhances project speed-Due to architectural speed, all stakeholders’ stays on the same page during the building process. Thus all stakeholders like architects, contractors, designers, owners etc need to know their roles, can easily track the success of the building project and also gives their valuable context so as to achieve organizational growth and development.
- B) Enhance project visualization-An architectural model helps all stakeholders to visually grasp the complex and spatial concepts more smoothly through the process of visualization. Therefore everybody will be benefited from this process of visualization for both clients and team members to understand the overall scope of the building project.
- C) For gaining relevant permits-An architectural model helps in gaining relevant building permits as a crucial part of the AEC industry. Such models help in gaining proper paperwork and permits related to your building structure.
- D) Gives effective marketing for your project-An architectural model give your clients and all stakeholders about the scope of your building structure’s design and development, relevant building papers and permits, works as a crucial marketing tool for the smooth construction process and also gives your clients real-life like feel about the finished project through the process of visualization.
At C-DESIGN, we create effective 3D Architectural models for more effective and efficient building project within stipulated time frame and allocated budget. Kindly contact us and get your quote.




