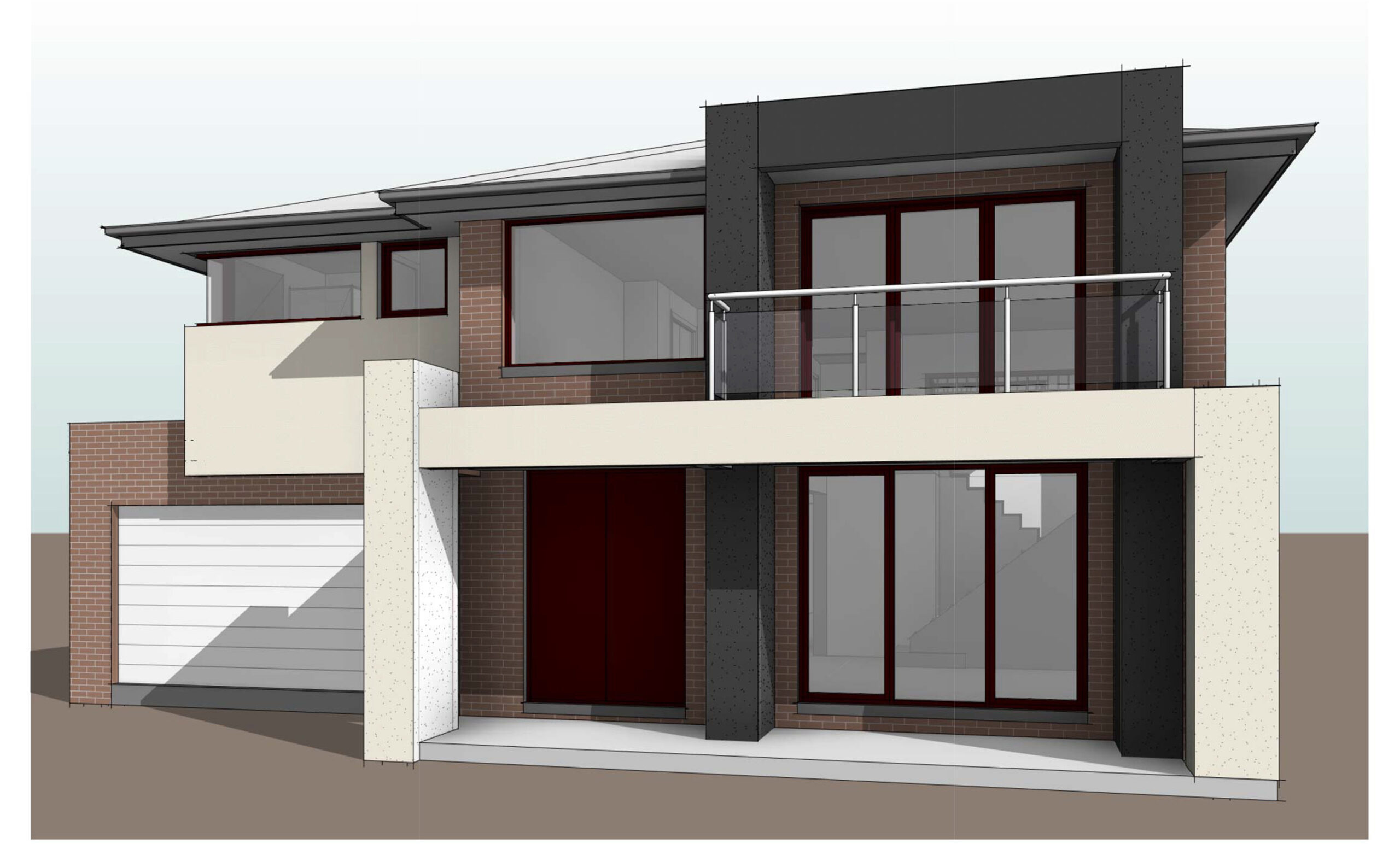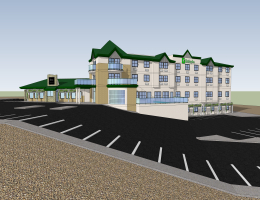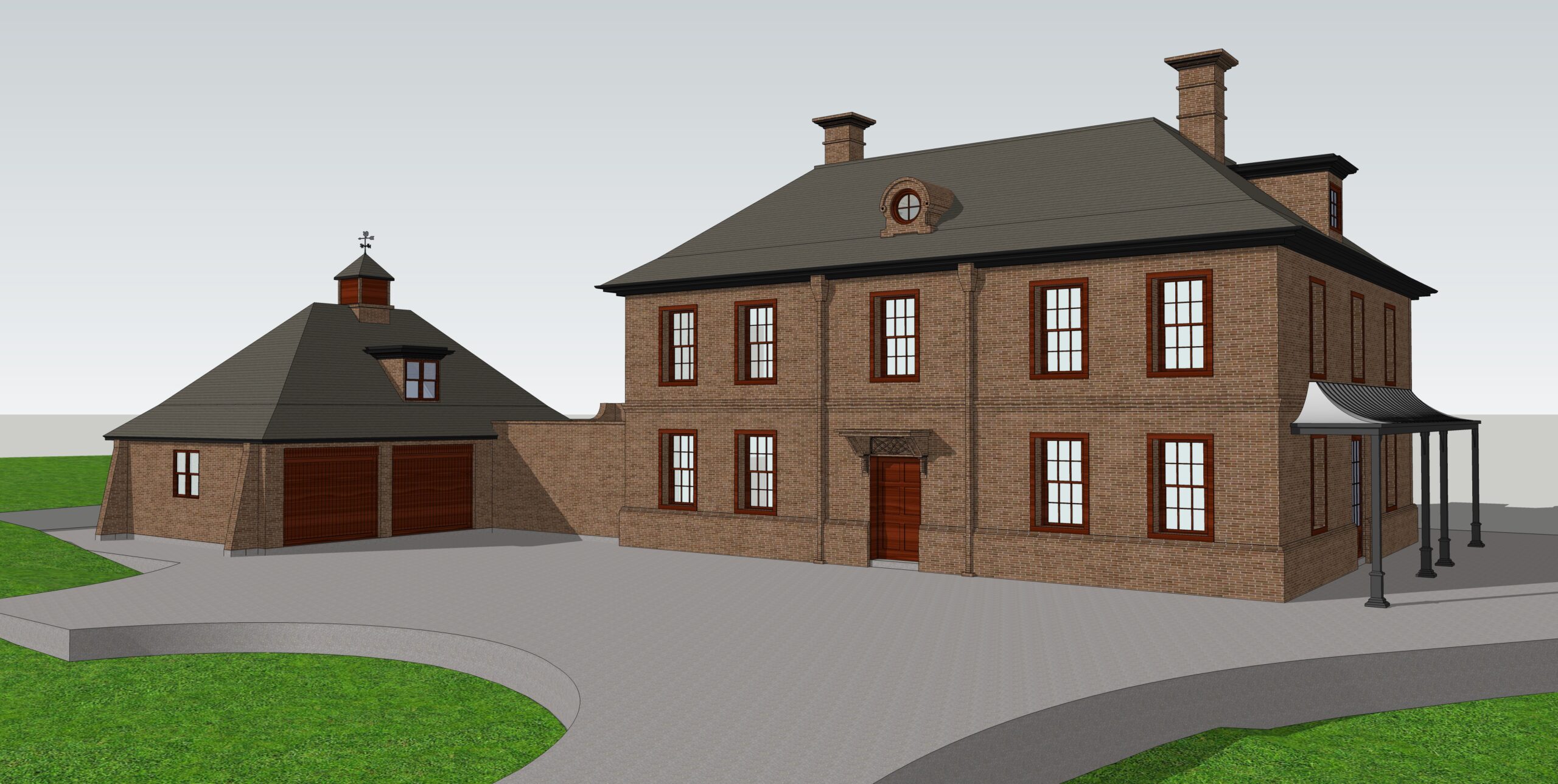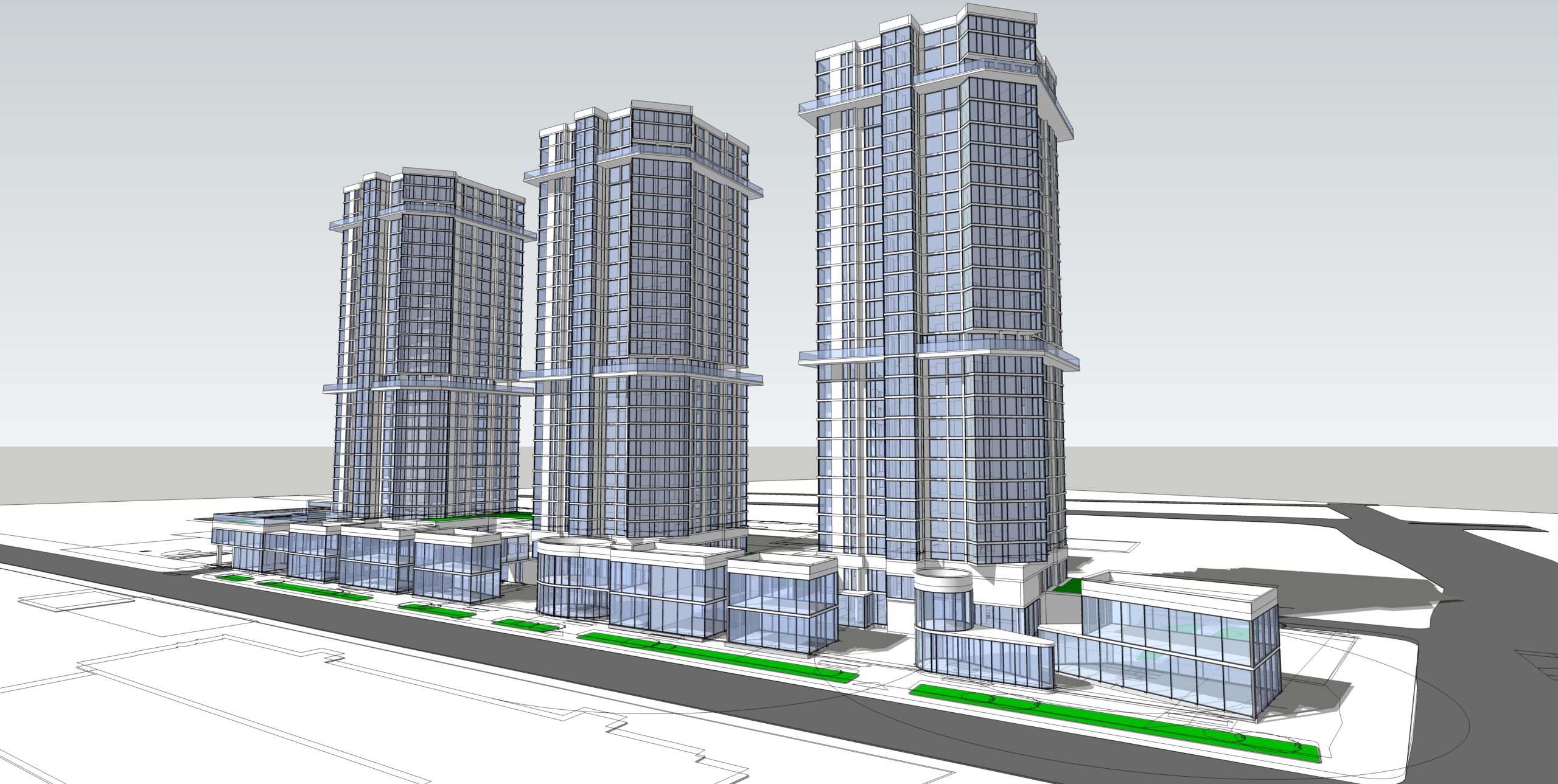BRIEF INFORMATION ABOUT SHOP DRAWINGS IN THE CONSTRUCTION PROJECT
Posted on : Apr 27, 2021
In the field of the AEC industry, construction drawings and shop drawings play an essential role in the construction project. These drawings are related to different building parts which help in the construction project management. Shop drawings are basically made by contractors and generators before the beginning of actual construction. They consist of internal structures of the building and different MEP parts with their precise dimensions. Generally, shop drawings are all about detailed development of construction drawings includes structural steel detailing, installation and fabrication details, windows and door installation and other related MEP drawings.
Shop drawings help in determining types of materials used, dimensions of the proposed installations and required timelines. One of the biggest advantages of Shop drawings helps your team to be on the same page-contractors, manufacturers, project managers and designers. Shop drawings basically include the following details like
- A) Project number
- B) Original issue date
- C) Material and products with various dimensions
- D) Applicable business standards
- E) Sequence order and number of each drawing
- F) Names of contractor, supplier, manufacturer, subcontractors
- G) Projects title
- H) Revision dates
At C-DESIGN, we create effective and efficient As-Built drawings within the stipulated time frame and allocated budget. Kindly contact us and get your quote.




