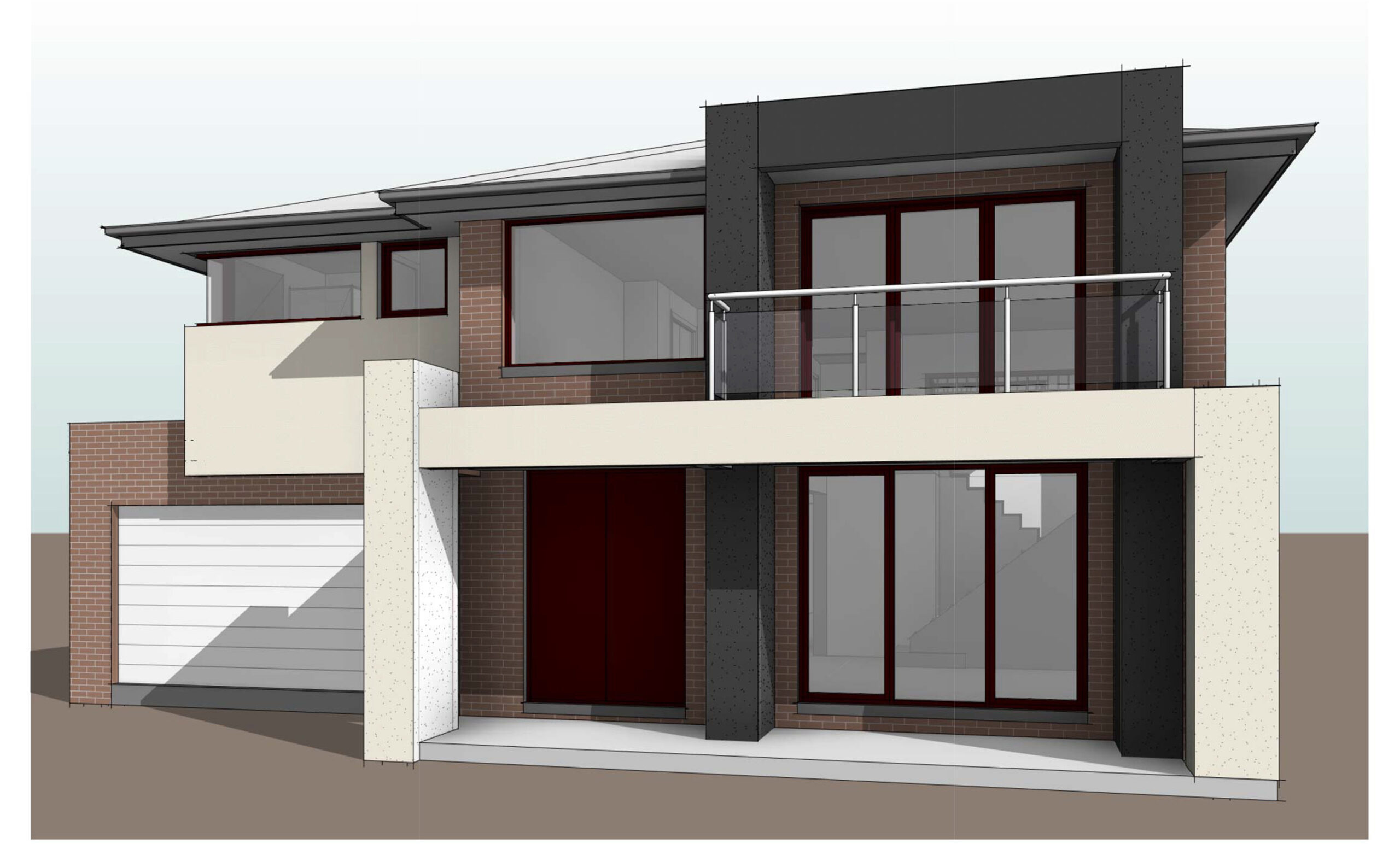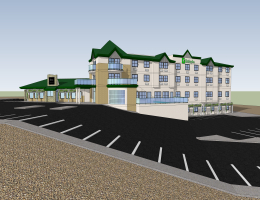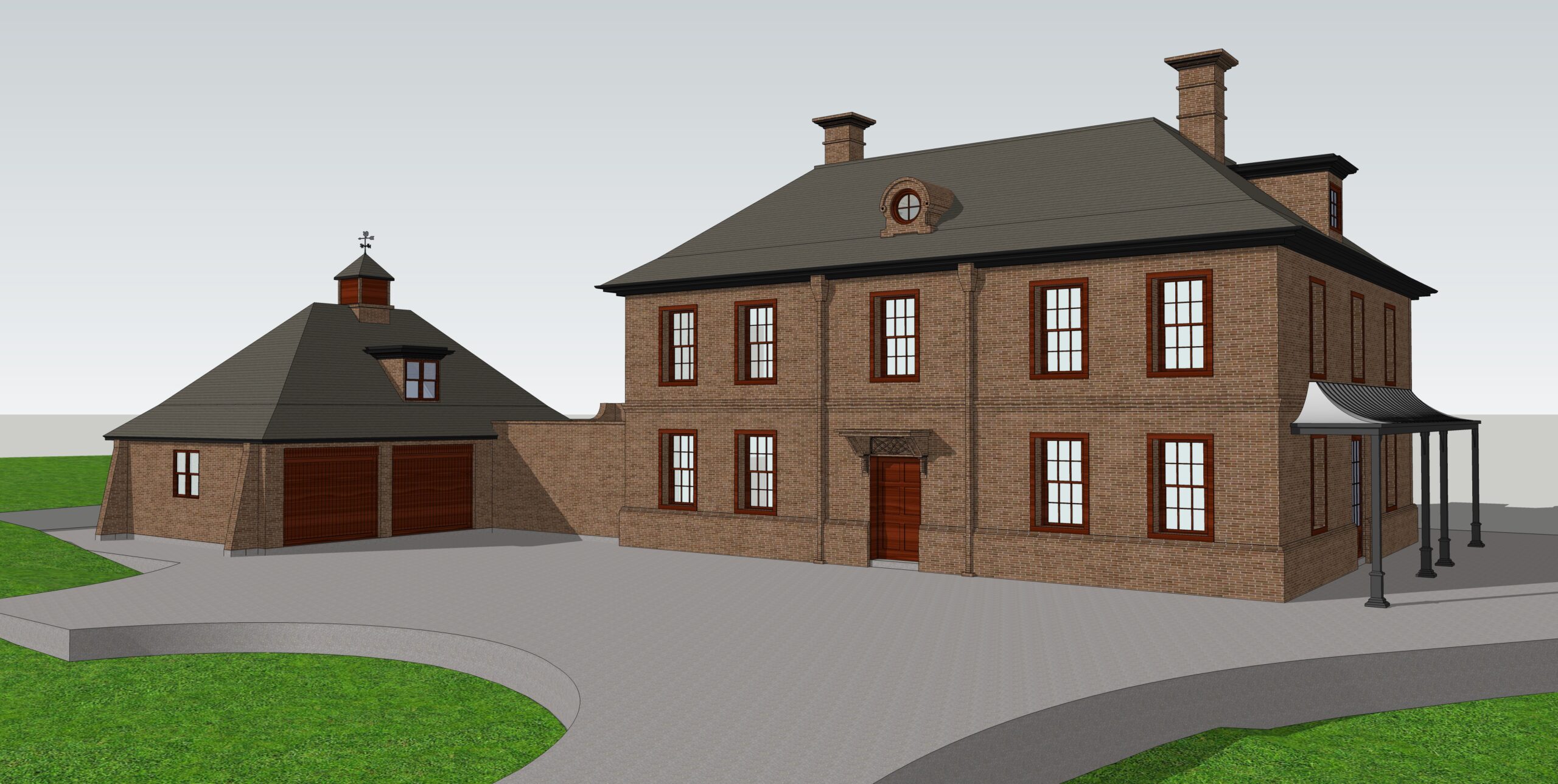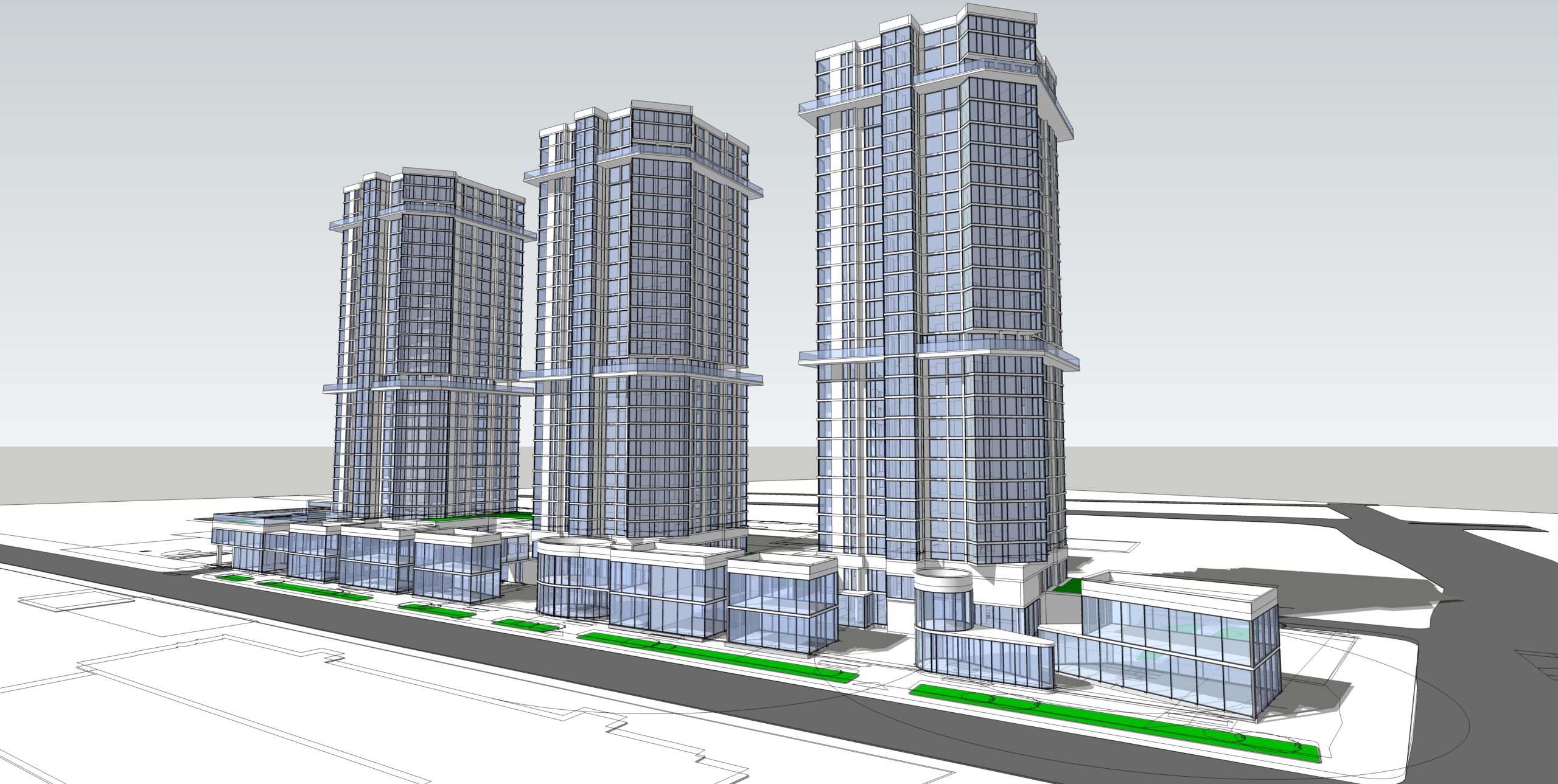Different phases of CAD Drafting process-SD, DD, CD
Posted on : Jan 31, 2020
Construction is a comprehensive process where different discipline works together to create an aesthetic and well-designed infrastructure. Making a structure is a lengthy process involving cycles of amendments or changes and thus there cannot be any space for blunders. Different phases of construction drawings help in depicting actual workflow and developmental stages during the project cycle:-
(A)Pre-Design
Includes Site selection, initial project cost estimation, preliminary ideas about building looks, scope and schedule analysis. Because of the Pre-design phase, any organization can get an exact idea about related key parameters involved in it before the beginning of the actual construction drawings.
B) Schematic Design (SD)-In this phase, architects, design team and consultants will build up a theoretical plan like design drawings, initial level research work related to licenses, permits and permissions, detailed construction drawings, detailed description about critical building elements, schematic site plans, etc which are essential for construction. Other related information like detailed drawings of schedules, floor plans, sections, elevations, are collected as a basic groundwork to develop the further designing process.
(C) Design Development (DD)-In this phase, detailed information related to floating tenders and total project cost estimation is evaluated. After the SD phase, construction drawings start making an outline along with certain specifications like written documents consisting of instructions for contractors for any specified project. During this stage, detailed developed elevations, building sections, floor plans with specified dimensions are planned. The major reasons include the finalization of construction materials, scrutinizing building compliances and preparing structural systems. At the end of this stage, proper detailed information about floor plans and building sections can be easily gathered for the client’s approval.
(D)Construction Documents (CD)-Before beginning of this stage, both owners and architects get fully satisfied with DD and SD plans and then the construction documentation process starts and that’s why it’s considered as a final blueprint which works guidelines to build the project. It’s believed that no further editing work is required and thus total design team focuses on a decided set of plans and specifications. In construction documents, all information right from structural, MEP along with finishing mixtures and materials specifications are mentioned. Also, architects and builders can get a precise idea about the timeline for the project completion.
Thus construction documents are known as an integral part of construction drawings. But if you’re looking for a professional company that can provide detailed construction drawings with precision and error-free service, then contact us today at C-DESIGN where drawings are prepared with the help of technical experts and architects!!





