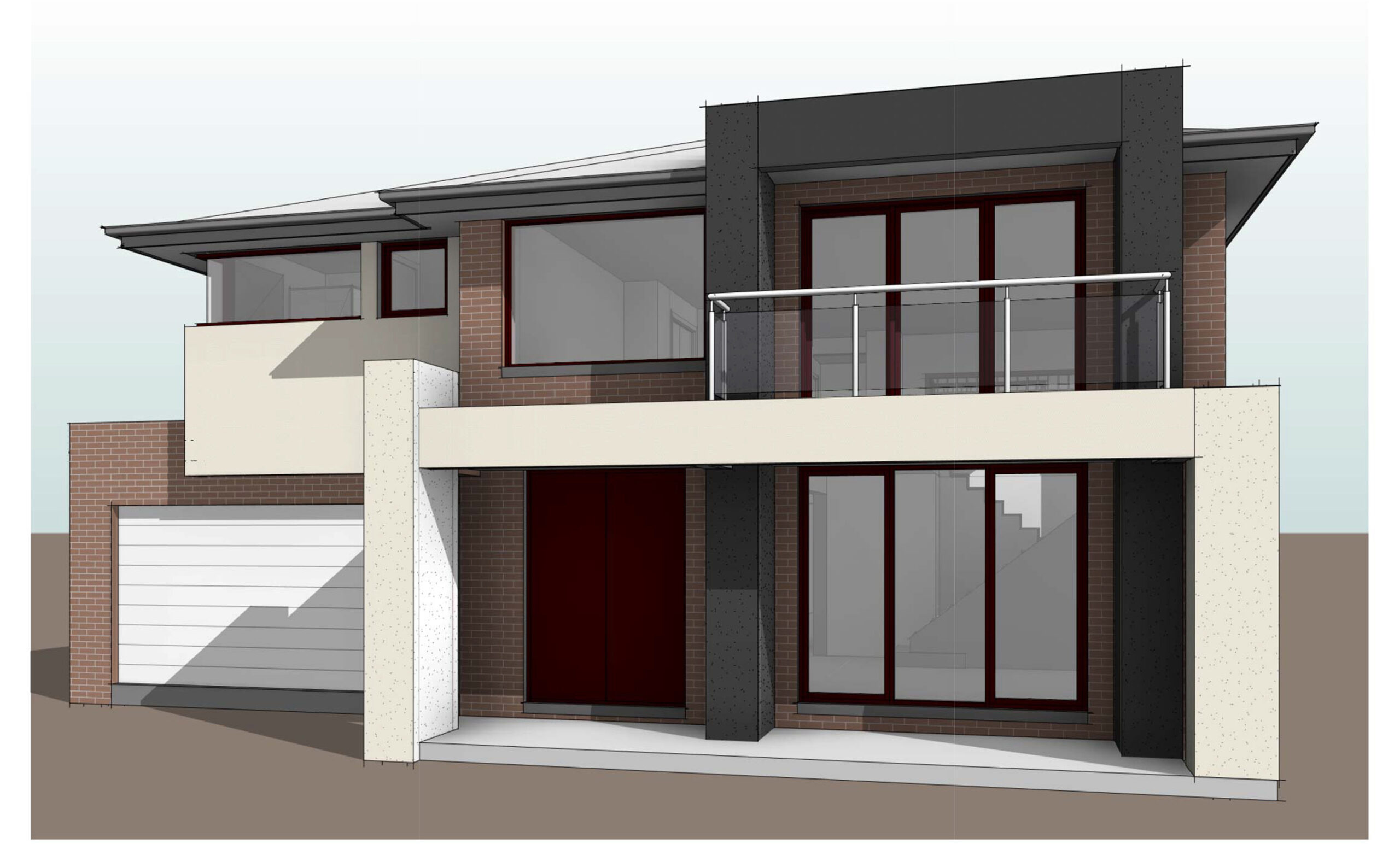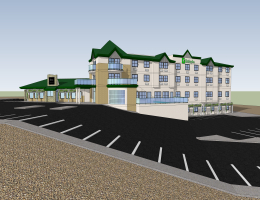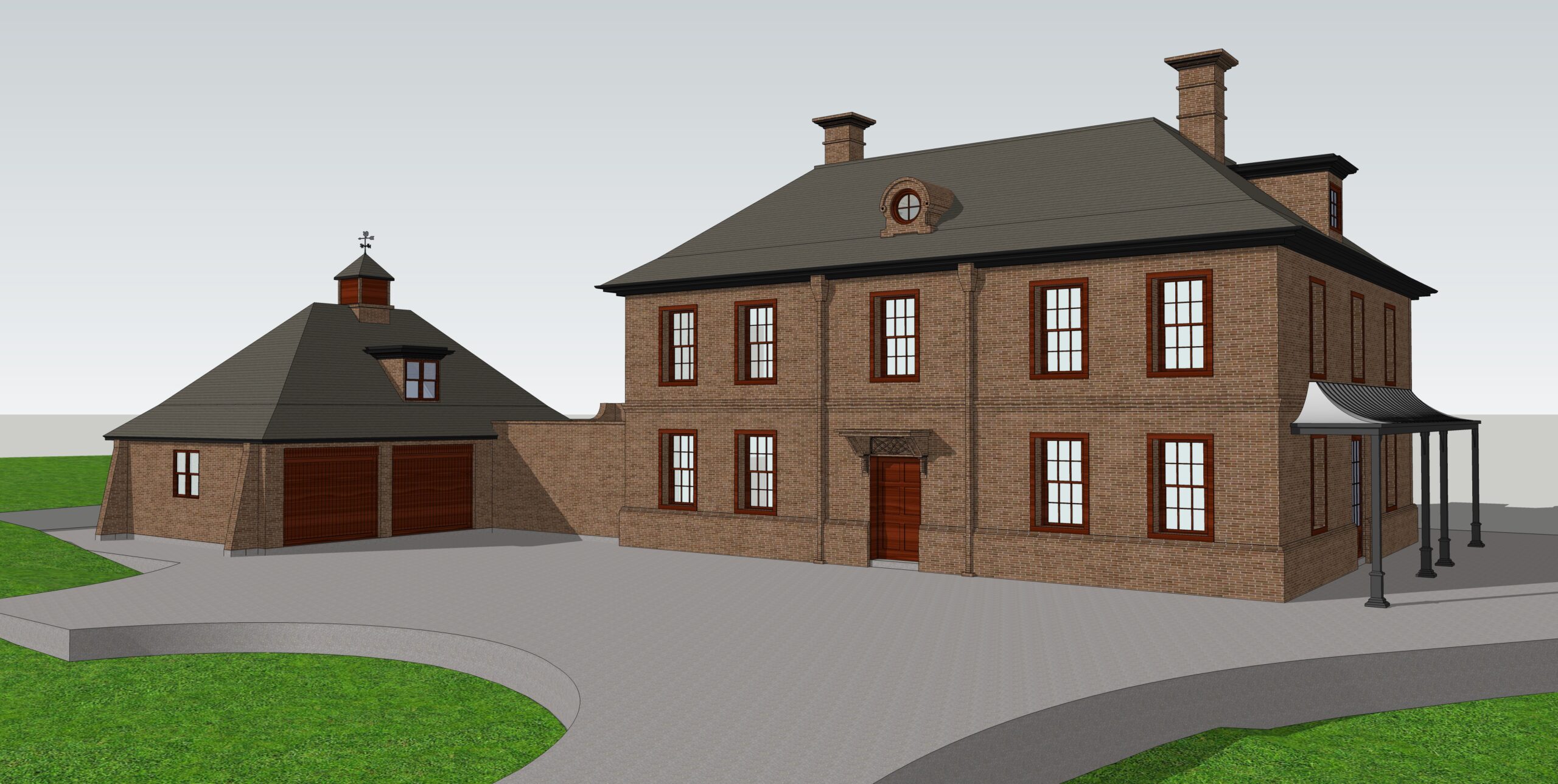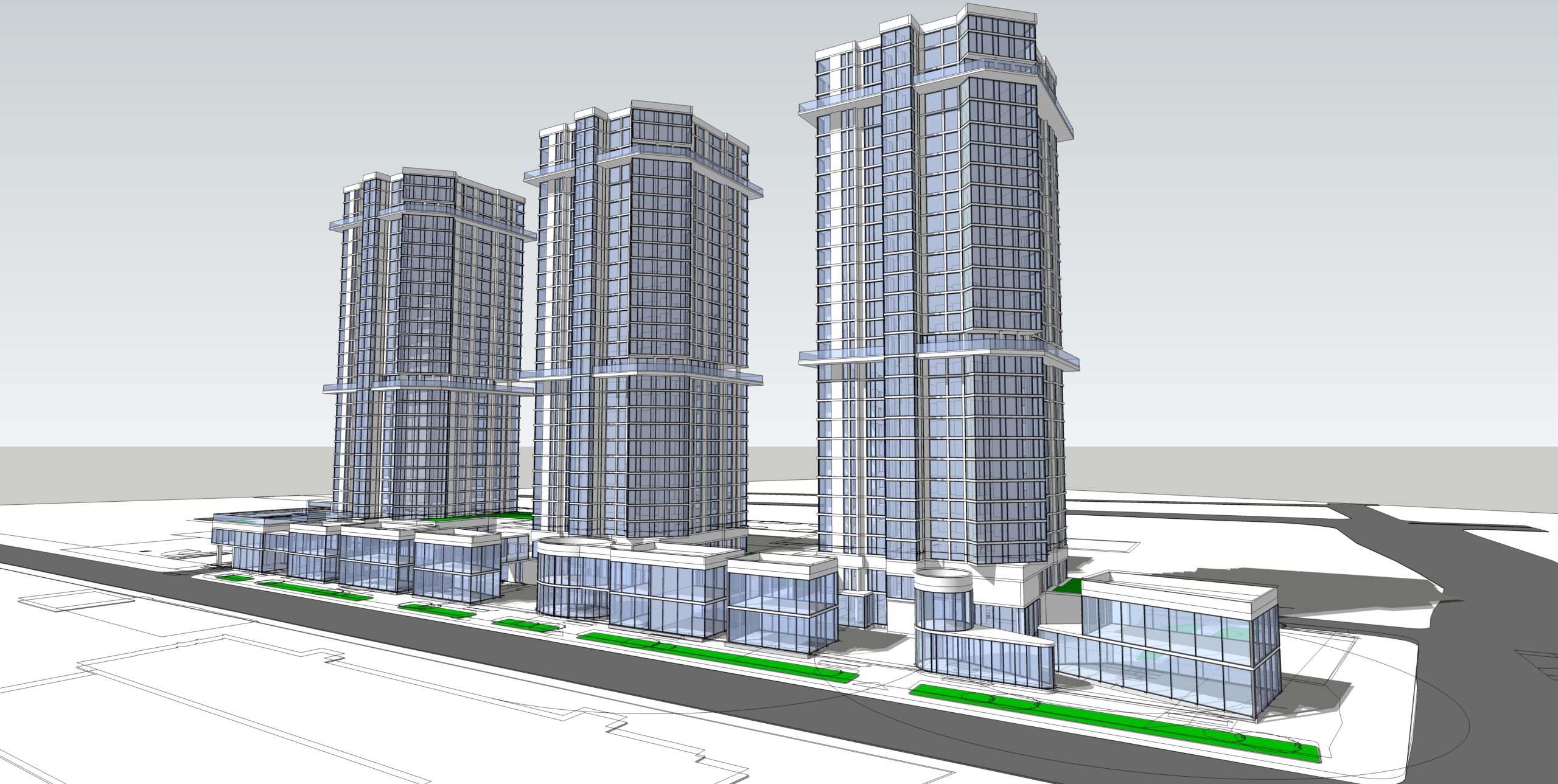EXPLAIN ROLE OF ARCHITECTURAL TECHNICIAN IN MAKING OF THE SUCCESSFUL AEC PROJECTS?
Posted on : Sep 20, 2021
In the field of Architectural services, the role of the CAD technician plays an important part in the process of creating building projects. These skilled professionals help in making 2D and 3D design models of your construction projects where they work hand in hand with structural engineers and architects. The major benefits of having CAD technician in your building projects are as mentioned below:-
- In the earlier times, the traditional method of building projects consist of having a higher level of errors and delays but with computer-generated 2D and 3D design models, accuracy increases at a much higher level.
- The 2D/3D design models can model anything and therefore it gives overall control over the project. It also helps to coordinate and maintain constant balance among stakeholders by keeping them all on the same page.
- Another benefit of having a 3D model is to visualize a project from different angles and gives final look after the completion of the project. Using animation and walkthrough services out of the 3D models helps in making the entire construction project including building exterior, interior, landscape, and minute details like hinges and switches.
- In earlier times, traditional physical model making of the building projects may create many issues and delays. Like if any changes needed to be done from the client’s side then architects need to either dismantle the entire project or making of another project with the required changes. Nowadays due to computerized 2D and 3D designs, architectural CAD technician helps in creating virtually construct the building before its actual making. Thus designs become more fast, cheap and easier. At C-DESIGN, we have professional architectural CAD technicians which help in creating surface 3D and 2D design models for your construction project.
Contact us and get your quotation




