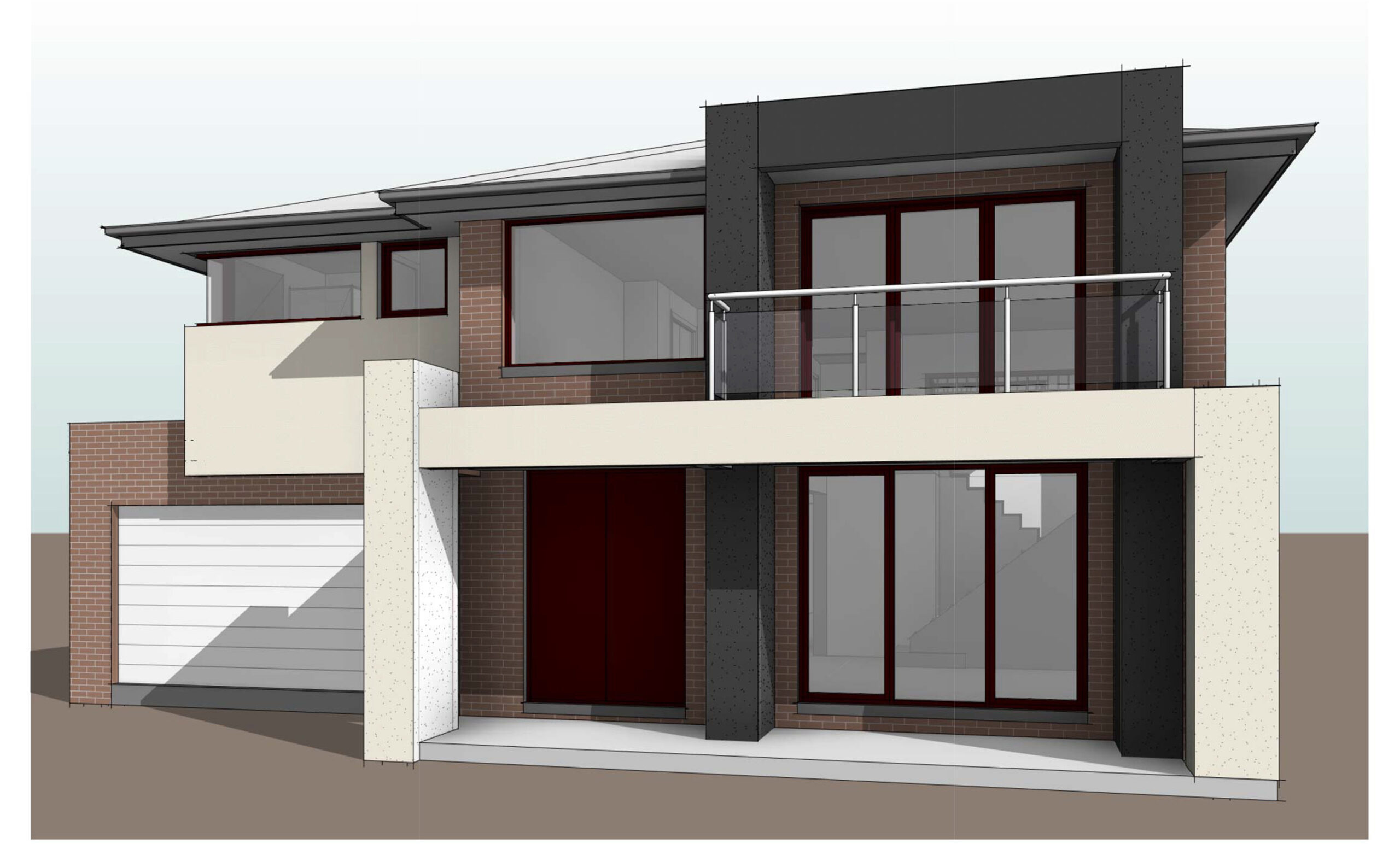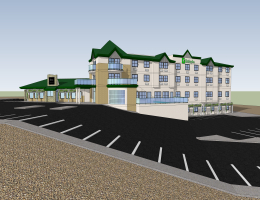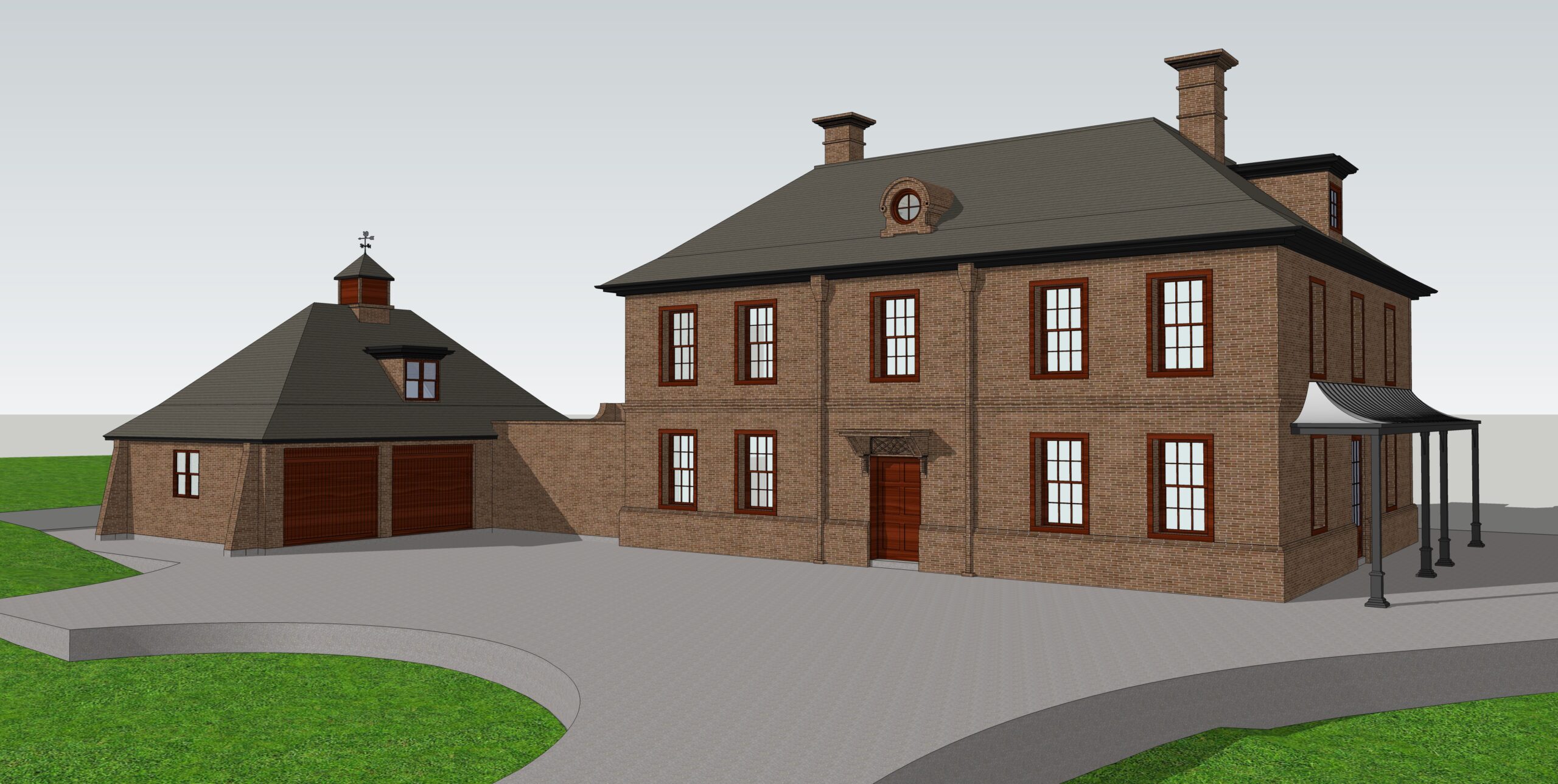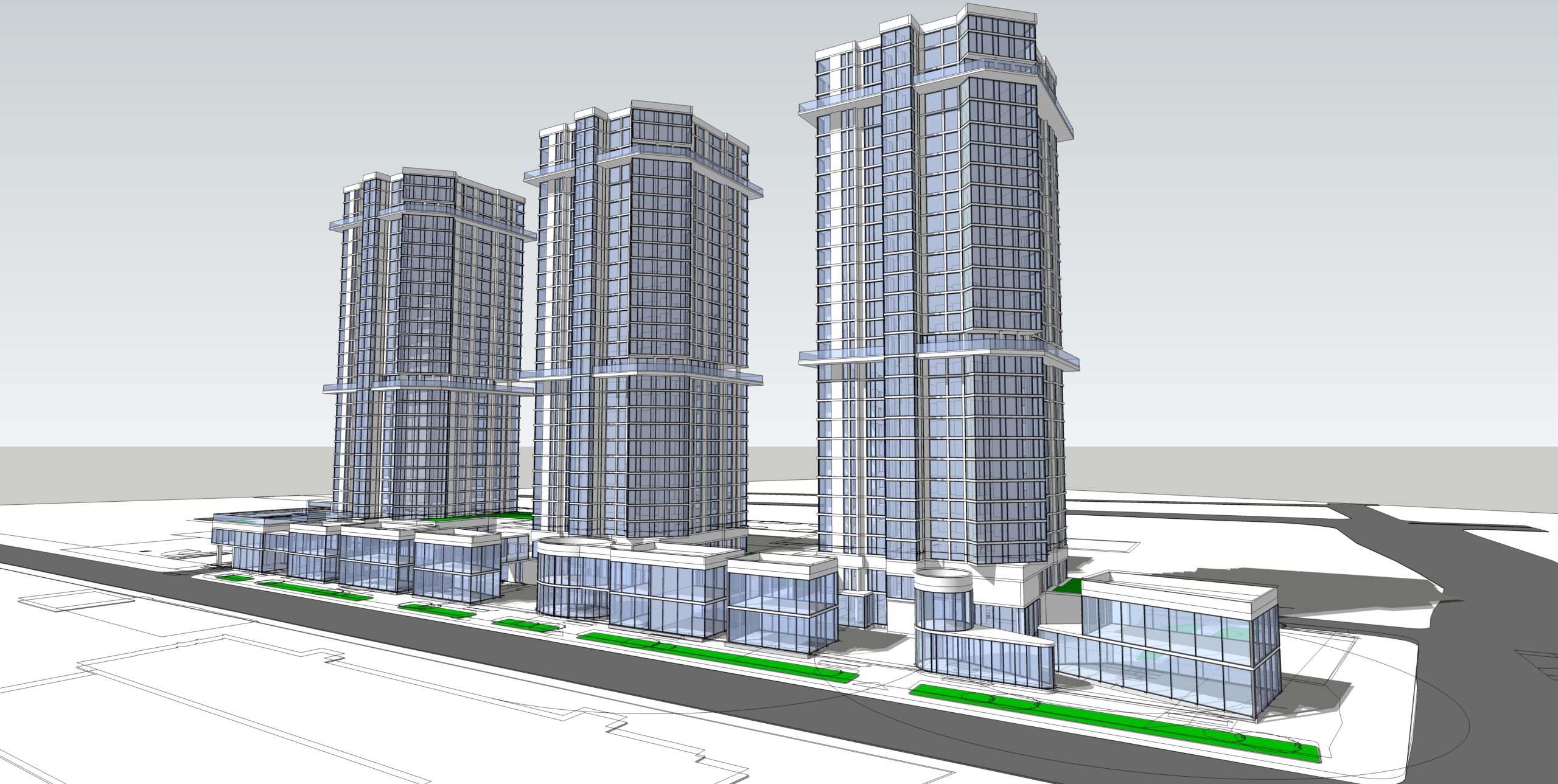HOW TO GET ACCURATE HVAC DUCT SHOP DRAWINGS
Posted on : Oct 04, 2021
In any AEC project, HVAC works as a crucial system that forms the backbone of the building system. It includes proper air quality; comfortable temperature and effective energy system etc are some of the major benefits which can be received through duct shop drawings. It not only builds higher trust but also generates higher ROI. Also, the HVAC system is equally complex, and thereby single-minute mistake can generate higher expenses and larger losses. Thus advanced planning becomes quite essential in it. Few property owners and businesses have not realized the importance of HVAC system and ductwork installation but accurately installed ductwork becomes easy and comfortable to the occupants. HVAC components are considered as a complex system and minute glitches can make it more expensive, time-consuming, and messier. Thus schematic with detailed duct drawings help the contractor in preparing the exact location of ducts and equipment.
Below mentioned are some of the major mistake made due to poorly constructed duct designs:-
- Insufficient return vents-For a balanced air movement and pressure, any duct system will need both return vents and outlets. Lack of such arrangements may create extra load and discomfort on existing AC vents.
- Non-compatibility between various elements –Due to incorrect duct shop drawings, contractors can record faulty requirements for construction materials, AC equipment, and therefore ducts become undersized.
- Air leakage-If there is a formation of the sealed ducts then it leads to leakage in the walls. It is believed that 20% of air gets lost if ducts joins are not properly and precisely sealed.
Before proper rerouting/installing, it becomes essential to do adequate planning as mentioned below:-
1) Enhancing customer satisfaction-It becomes highly beneficial when customers become well aware of duct detailing works like the placement of air vents and furnaces. Such type of transparency creates an effective mutual relationship between various stakeholders but also allows asking questions and minimizes delays/confusions.
2) Effective and transparent communication between contractors-Various types of contractors like electricians, plumber, builders, HVAC technicians, etc are generally involved in the making of massive renovation/ building new construction, and such types of renderings give clear information about each system and ensure that their system does not cross each other. Even various contractors can precisely discuss their requirements and thereby makes the entire process quicker and smoother.
At C-DESIGN, we create effective CAD designs within the stipulated time frame and allocated budget. Contact us and get your quotation.




