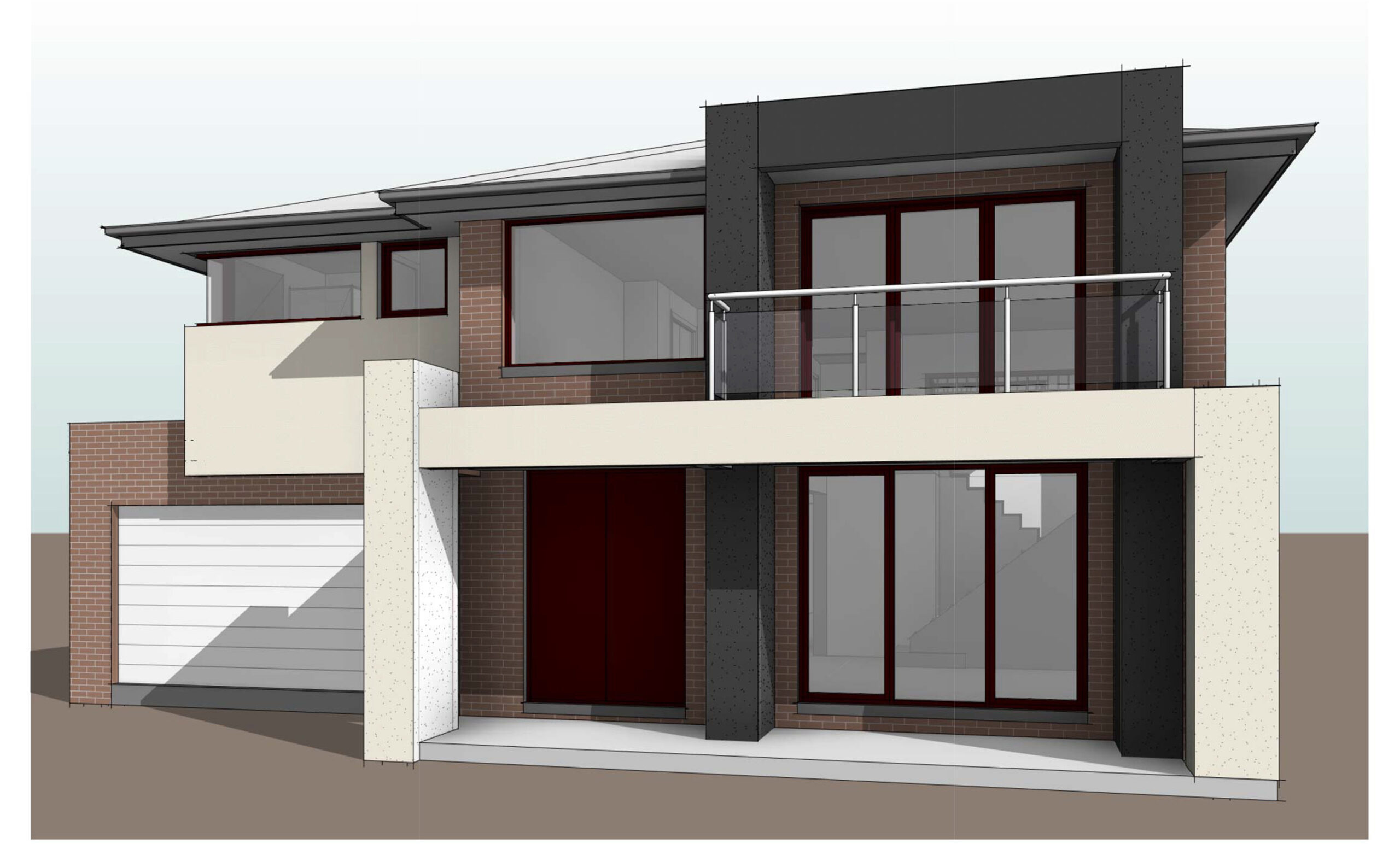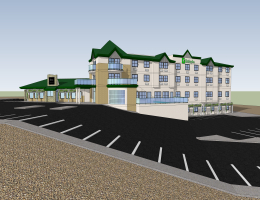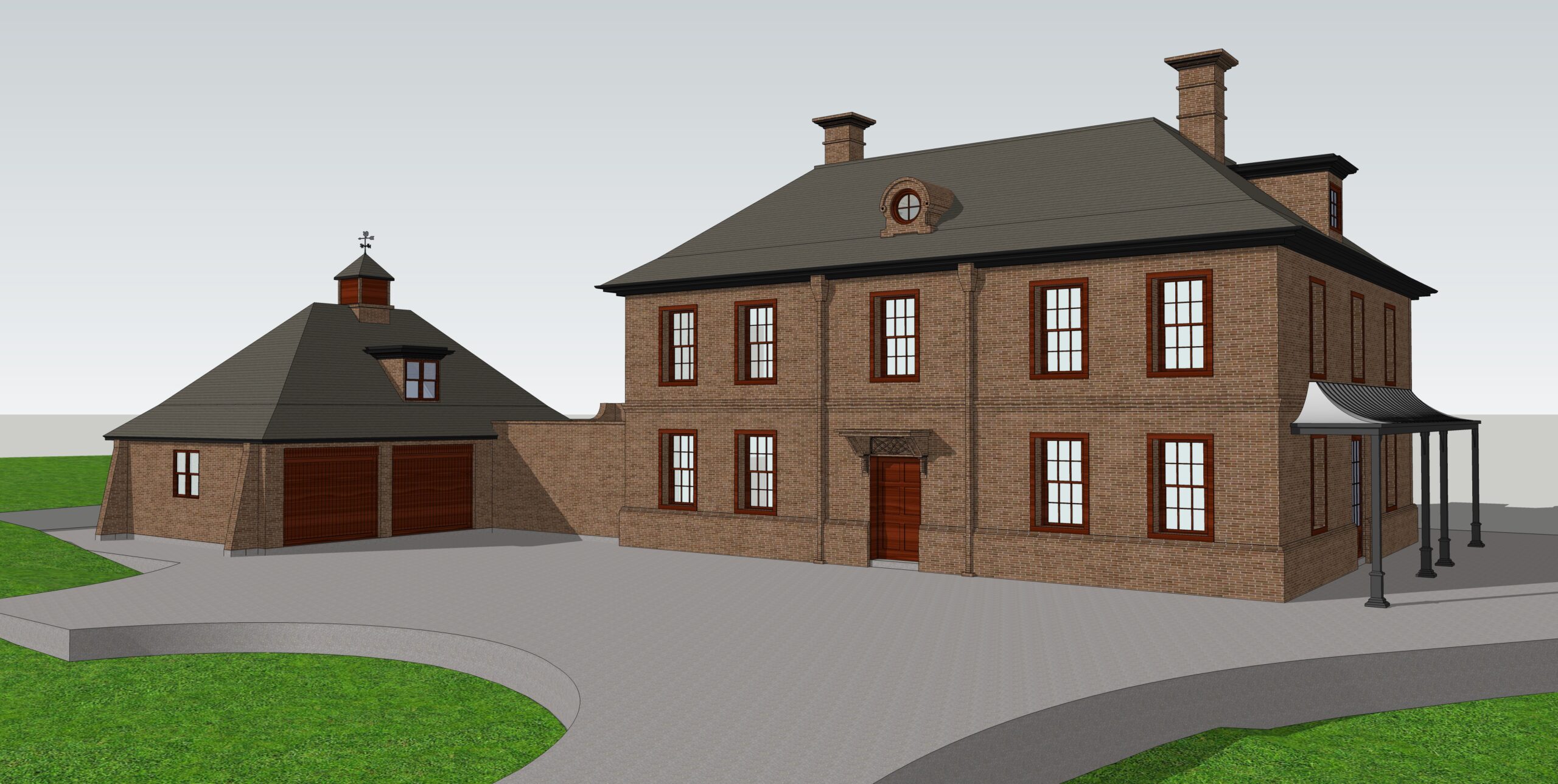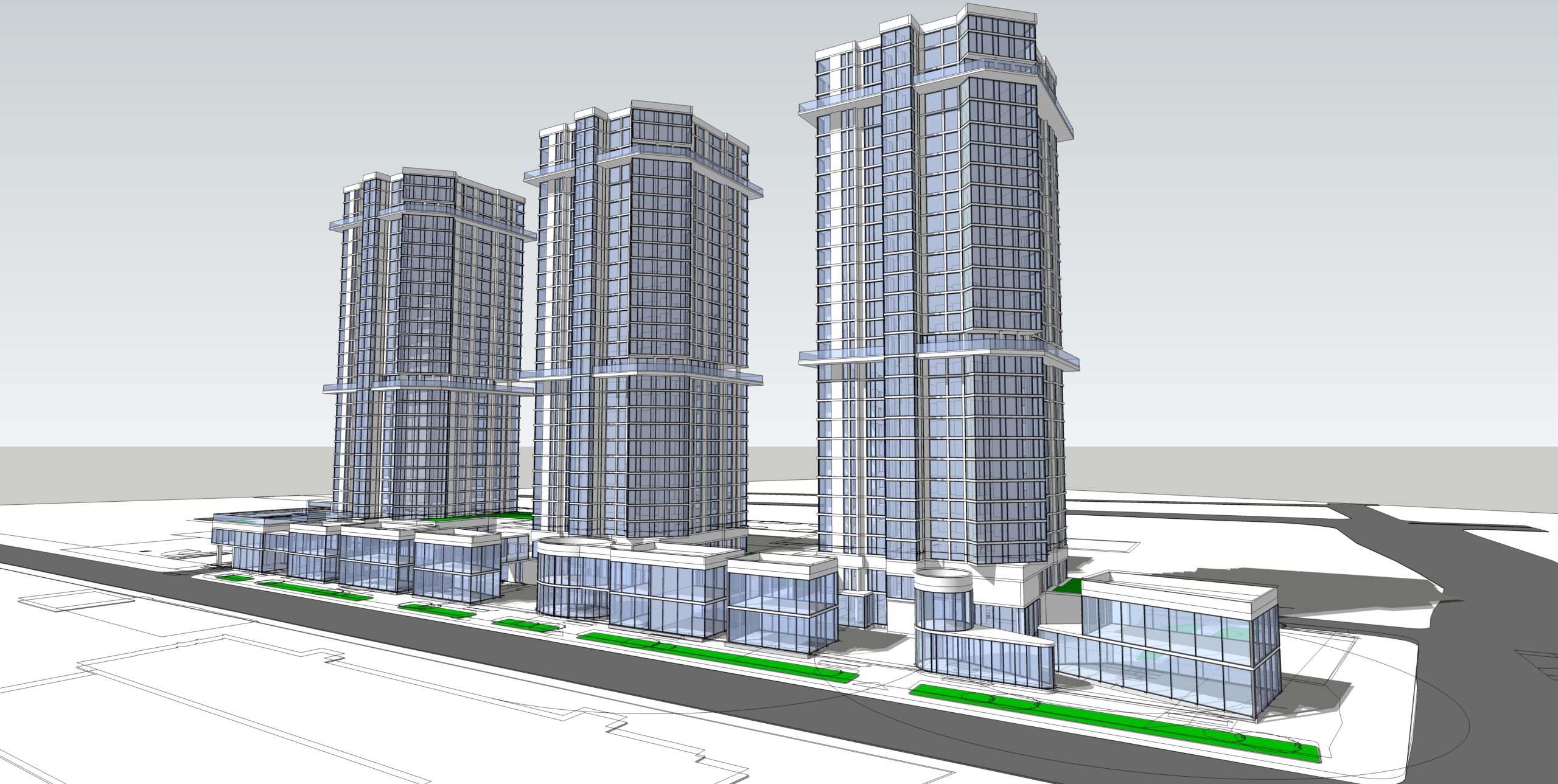IMPORTANT TIPS: BEFORE SELECTING VENDOR PARTNERSHIP FOR REVIT MODELING SERVICES
Posted on : Jun 05, 2020
In the era of specialisation, Revit modeling is considered as a buzz word which helps your clients in designing and drafting solutions. When there is need for Architectural CAD modeling then 3D modeling is considered as best option for it. As compared to 2D modeling which consists of certain limitations, 3D CAD modeling helps in identifying exact details of your construction designs and also represent actual end look of your product.
Thus hiring a vendor, who provides quality services, meets your project deadlines before time, and suits in best possible way with your estimated bills and budget should be considered. Never compromise on other salient features like professionalism, affordability, skills, capability, and experience also before making partnership with 3rd party vendors.
Mentioned below is detailed information which helps in selecting 3rd party vendor for your Revit services:-
- Asses their financial status-Vendor selection is considered as a important task because you don’t want a fly by the night vendor and surely its not a delightful experience to choose them time and again. Always make sure to check their competency, skills, experiences, available resources, and credibility before giving a final nod.
- Work environment-Making frequent visit to vendor’s offices gives fair ideas about their work environment, work ethics, layout, insightful of their reliability and capability which is crucial for long term partnership.
- Sound experience of working on similar projects-Architects should always check their vendor’s work portfolio and past experiences of working on similar projects before making final a selection. However it takes years to build a sound reputation and architects wouldn’t compromise it at the cost of competence /quality on the part of their partner.
- Better communication skills-Before choosing 3rd party vendor for Revit modeling services, make sure to communicate your information and requirements clearly to them. In the same way, check your vendor’s communication skills to avoid any future misconception/confusions before hiring them.
At C-Design, our dedicated professionals provide detailed architectural modeling services which cover all aspects of residential and industrial architectural designing right from small stand-alone residential complex to the huge commercial building so as to provide the most efficient final layout. Once our team receives clients project details in form of hand-drawn sketches, PDF images, electronic images, scanning images, or AutoCAD files then we can easily convert them into Revit format or even customised and personalise the design as per our client’s requirements at most economical rates and within the stipulated time frame. One of the biggest advantages of Revit modeling is about automatically updating floor plans, sections, elevation, and 3d views. Also through 3D visualisation, our clients can see proposed designs before the process of the actual making of building starts. Contact us anytime and we would be more than happy to serve your requirements.





