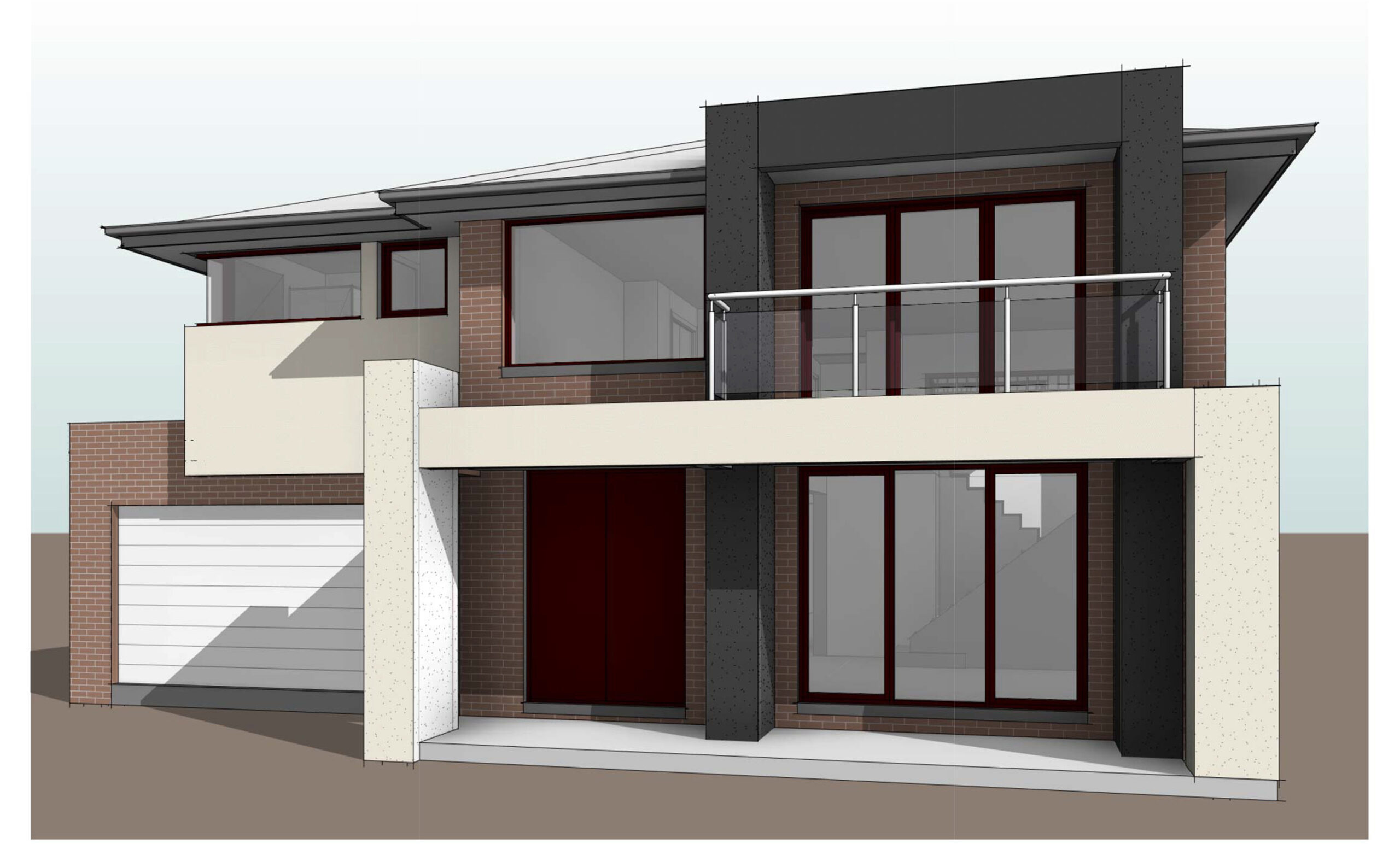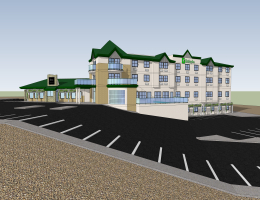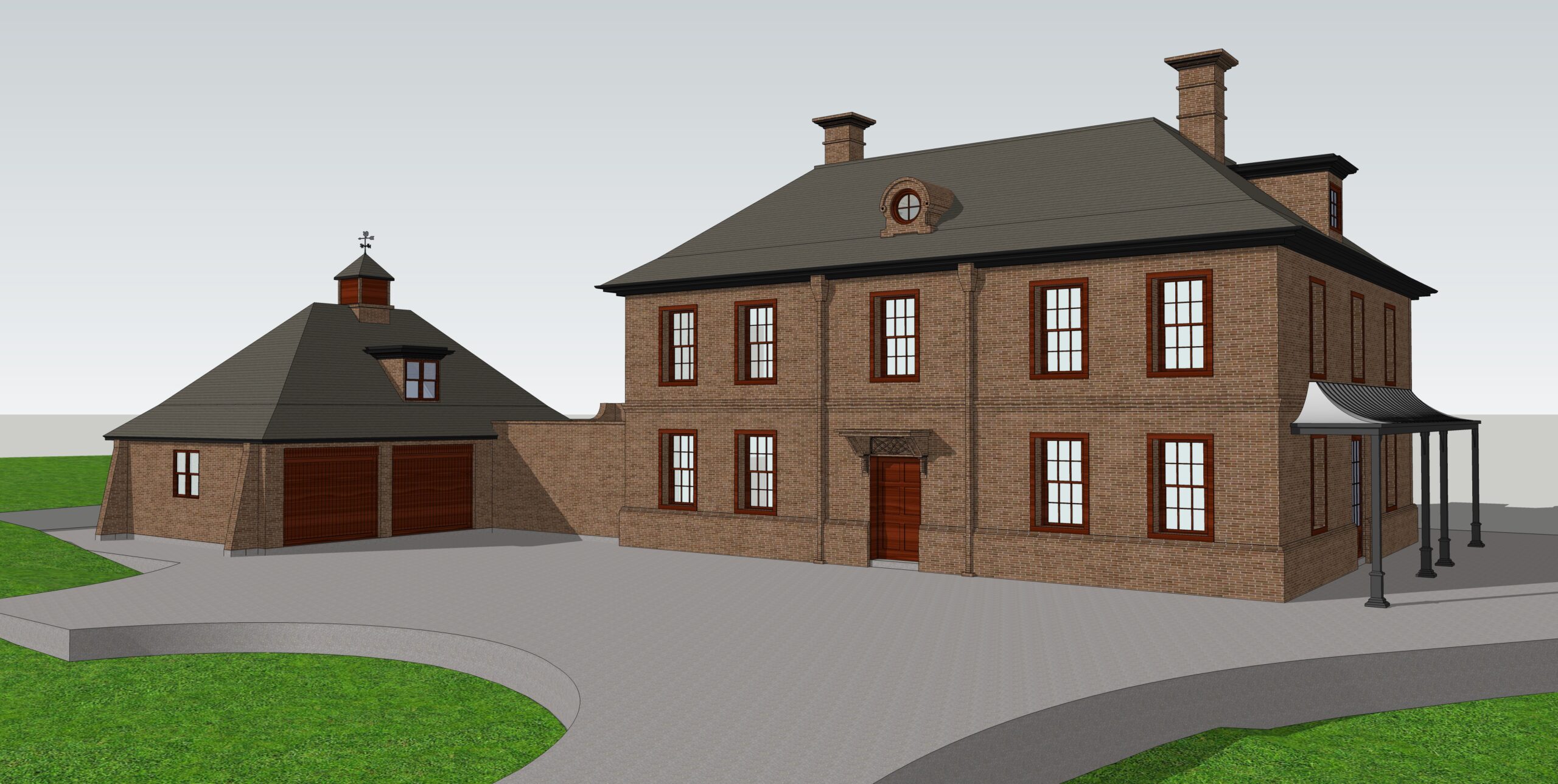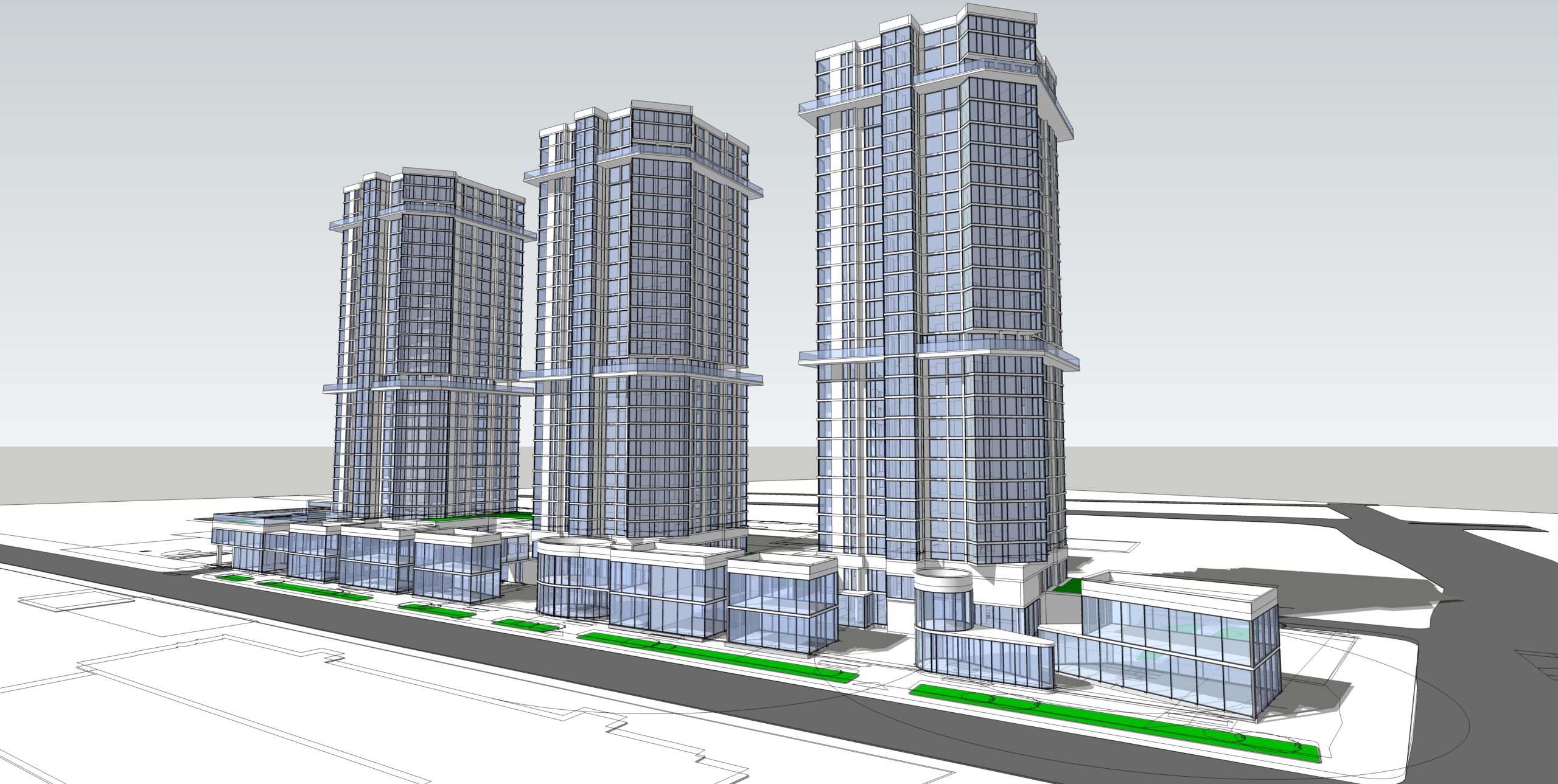MAJOR ADVANTAGES OF BIM SOLUTION FOR AIRPORT CONSTRUCTION, DESIGN, AND MAINTENANCE
Posted on : Dec 18, 2020
In today’s time, Airport designs are constantly evolving due to increasing customer’s expectation, more complexity in the airport operations and enormity of airport etc creates numerous construction challenges. Therefore it increases chances for AEC stakeholders to foresee potential issues and construction-related problems like onsite safety, budgeting, activity scheduling or interdisciplinary coordination. BIM solutions help to visualize building projects with the help of AR/VR technology so as to give a realistic feel to the entire construction cycle. Stakeholders can visualize, manage, design the entire infrastructure for effective operations and better space management. Below mentioned are some of the benefits of BIM solutions for airport designs, maintenance, and construction:-
A) MEP accurate models saves cost and time-Basically Airport Infrastructure consists of heavy energy requirements like air conditioning, temperature regulation, day lighting system, water system, etc. Therefore to meet all these needs it’s essential to create a single focal point (MEP BIM model) for serving accurate energy calculation for each component. Among all components, Air conditioning is an essential internal component whether in gates, resting areas, or any terminals which require an effective HVAC system. Thus all the crucial components like Mechanical, electrical, and plumbing MEP of BIM modeling ensures clash-free detection and reduces errors; which saves cost and time factors.
B) 3D Visualization technology saves time and cost factor-Airport construction being considered as massive infrastructure requires detailed and precise detailing. Because any single flaw makes disastrous impacts. Therefore the use of BIM technology helps in creating a 3dimensional view of the entire building projects; whereby any inputs from the stakeholder’s side helps in improving overall construction ability. However, any clash detection in the earlier stages of the construction project helps stakeholders in saving time and cost factors.
At C-Design, we require inputs from the client’s side in form of CAD drawings, rough ideas, images in any format, 2D files, PDF images, hand-drawn sketches so that output PDF files, 2D or 3D Revit files can be offered at competitive rates. BIM software proves to be valuable not only to designing engineers but also for consultants, construction builders, cost management, and project management fields.





