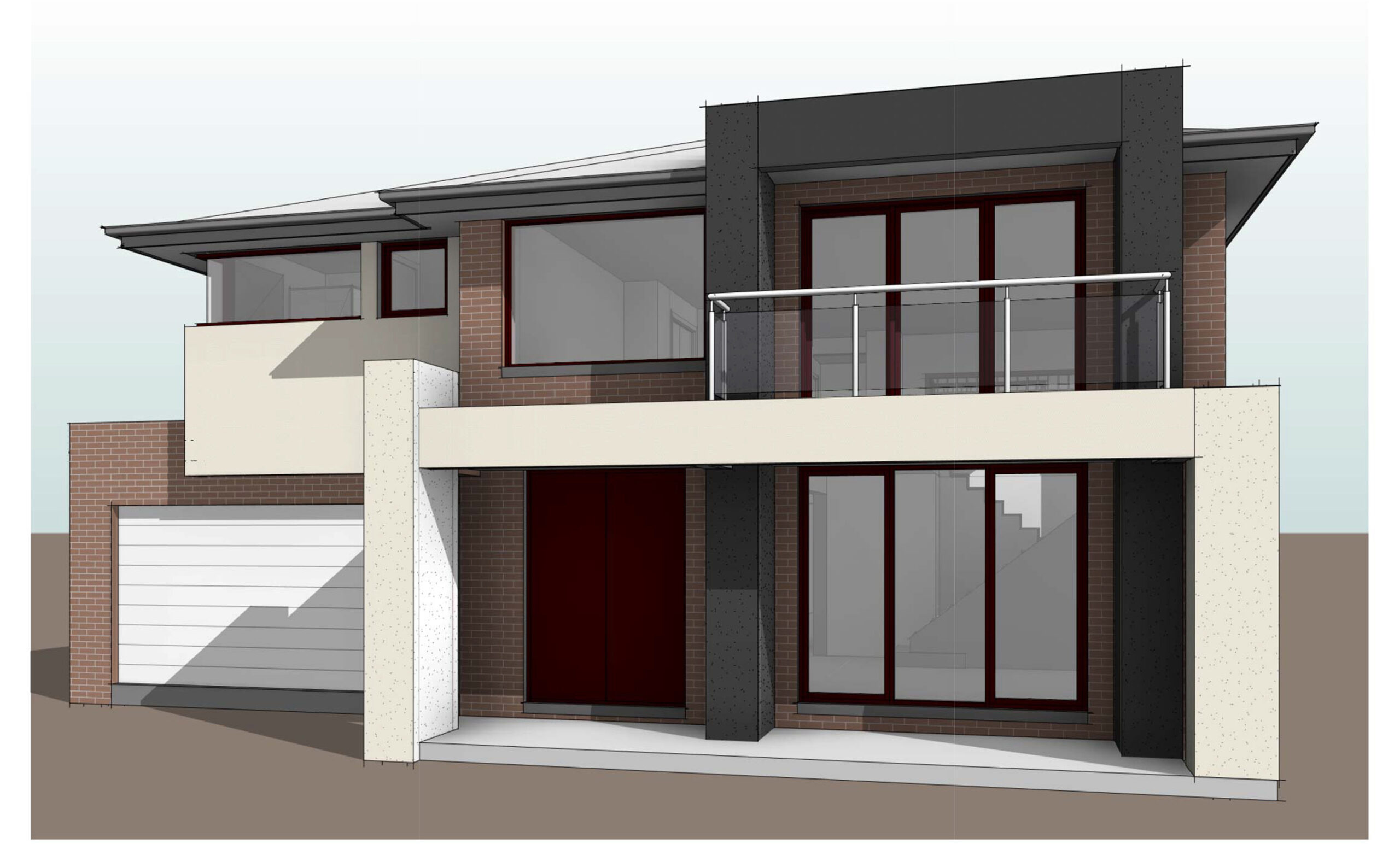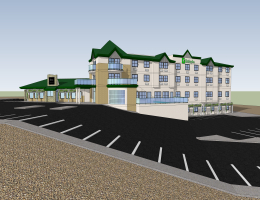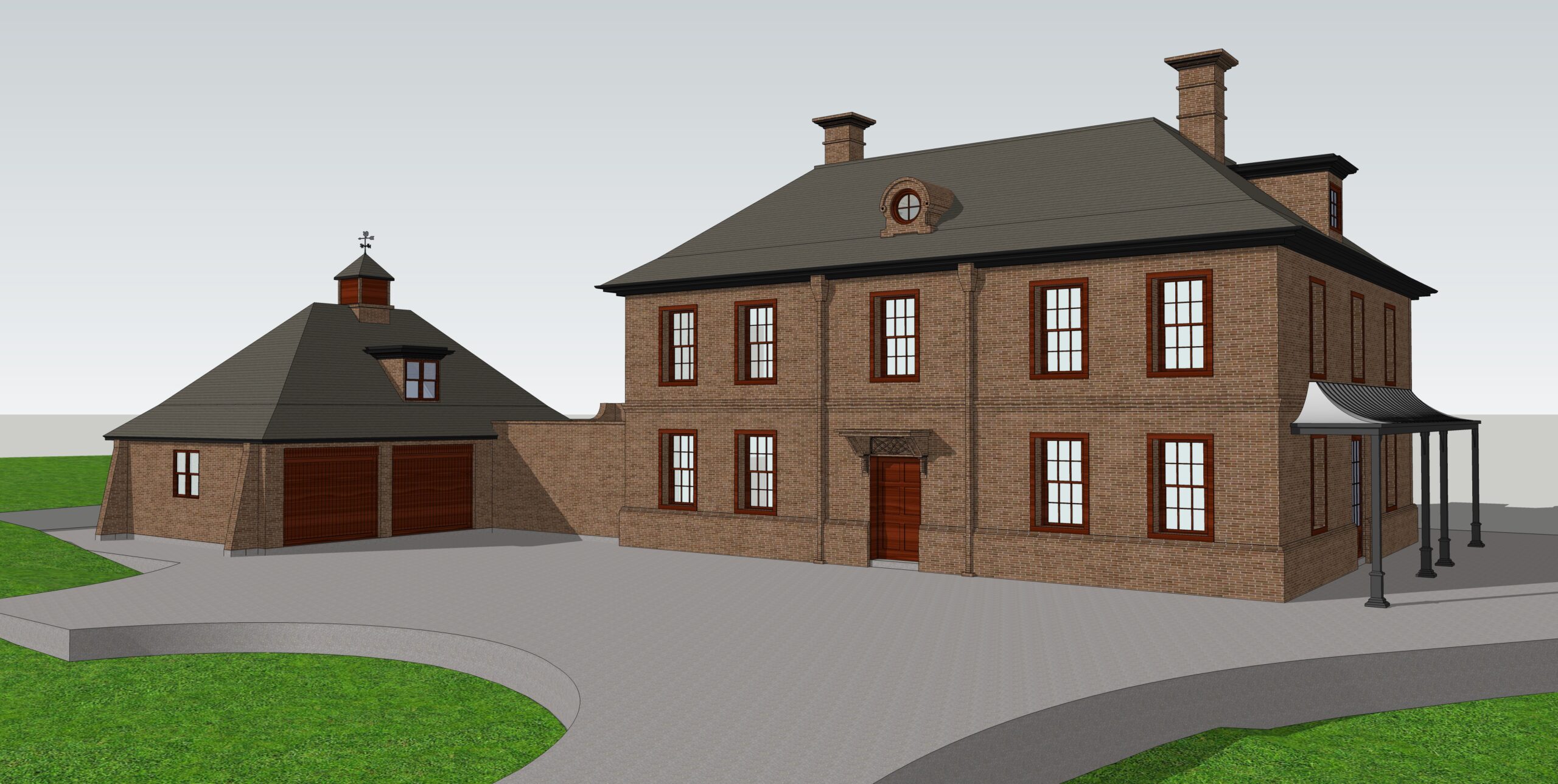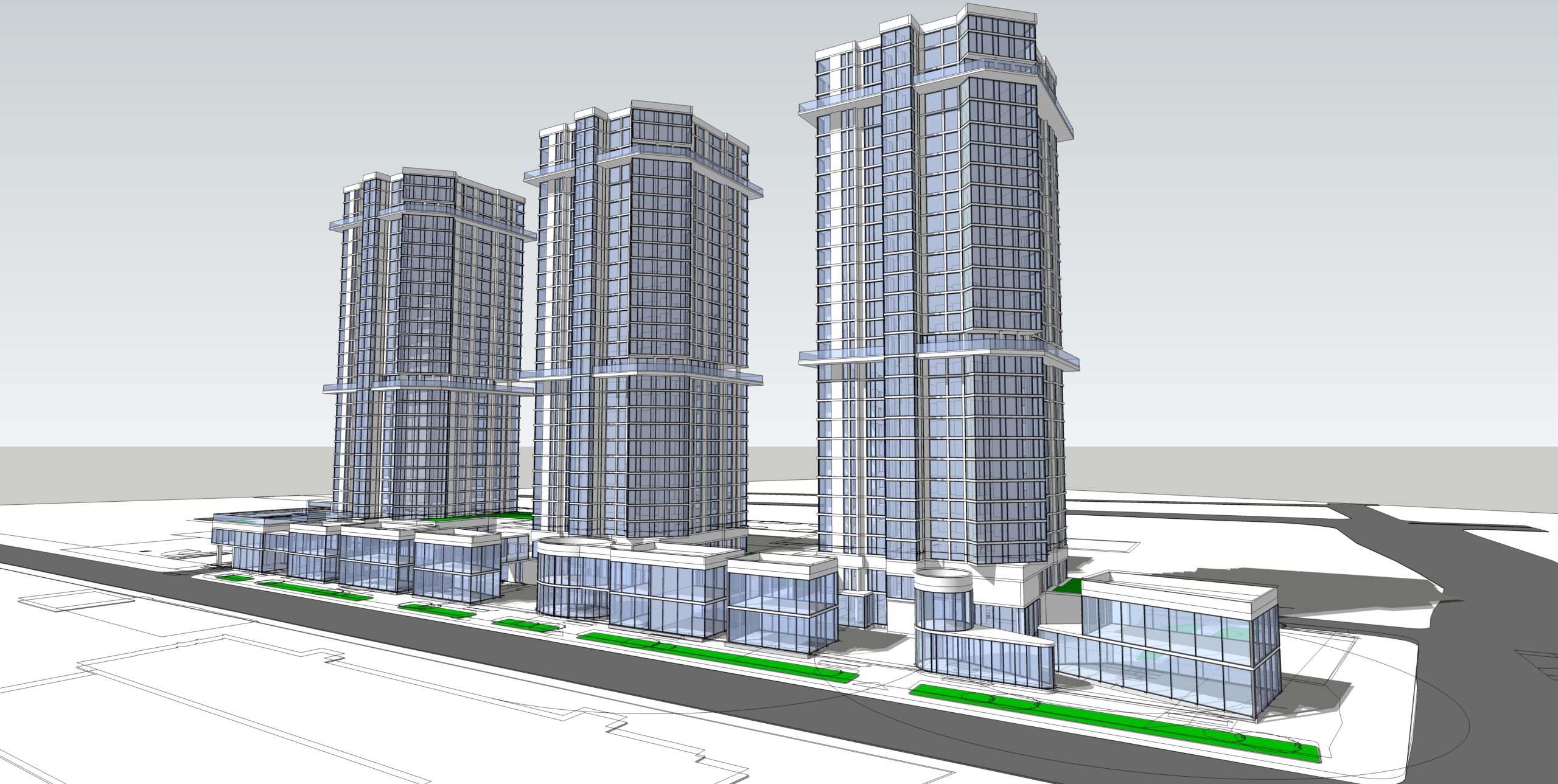Modeling in Revit System
Posted on : Nov 27, 2019
Under outsource architectural service we have worked upon the series of requirements from our clients to work on models developed under Revit system. Being one of the most frequently and exhaustively used Building Information (BIM) Systems and one of the flagship products under Autodesk banner, Revit is the preferred work space which allows designers to work on both 3D elements and shapes and also on the entire assembly, also its flexible to incorporate either existing solid object or external geometric models.
As an experts in Revit modeling under outsource architectural services work on categories like System families which comprises of floors, ceilings, roofs and walls which are built inside a project; secondly Loadable families or loadable components which are built with previous integrations externally and are imported from another projects and loaded in the current project in consideration and thirdly In-Place Families which are built in situ within a project as loadable components. Our highly trained BIM modelers are experts in Revit modeling and have worked on series of such projects under outsource architectural services and have created accurate and realistic families from lighting fixtures to furniture, also by incorporating already available models from other setups.
Although Revit system come with number of families inbuilt but many a times modelers find it limited and would rather prefer to go with either developing own 3D Model or buying it from an online store. At C-DESIGN, in case of outsource architectural services we prefer developing our own 3D models which helps us maintaining accuracy and detailing in line with our client’s requirements.





