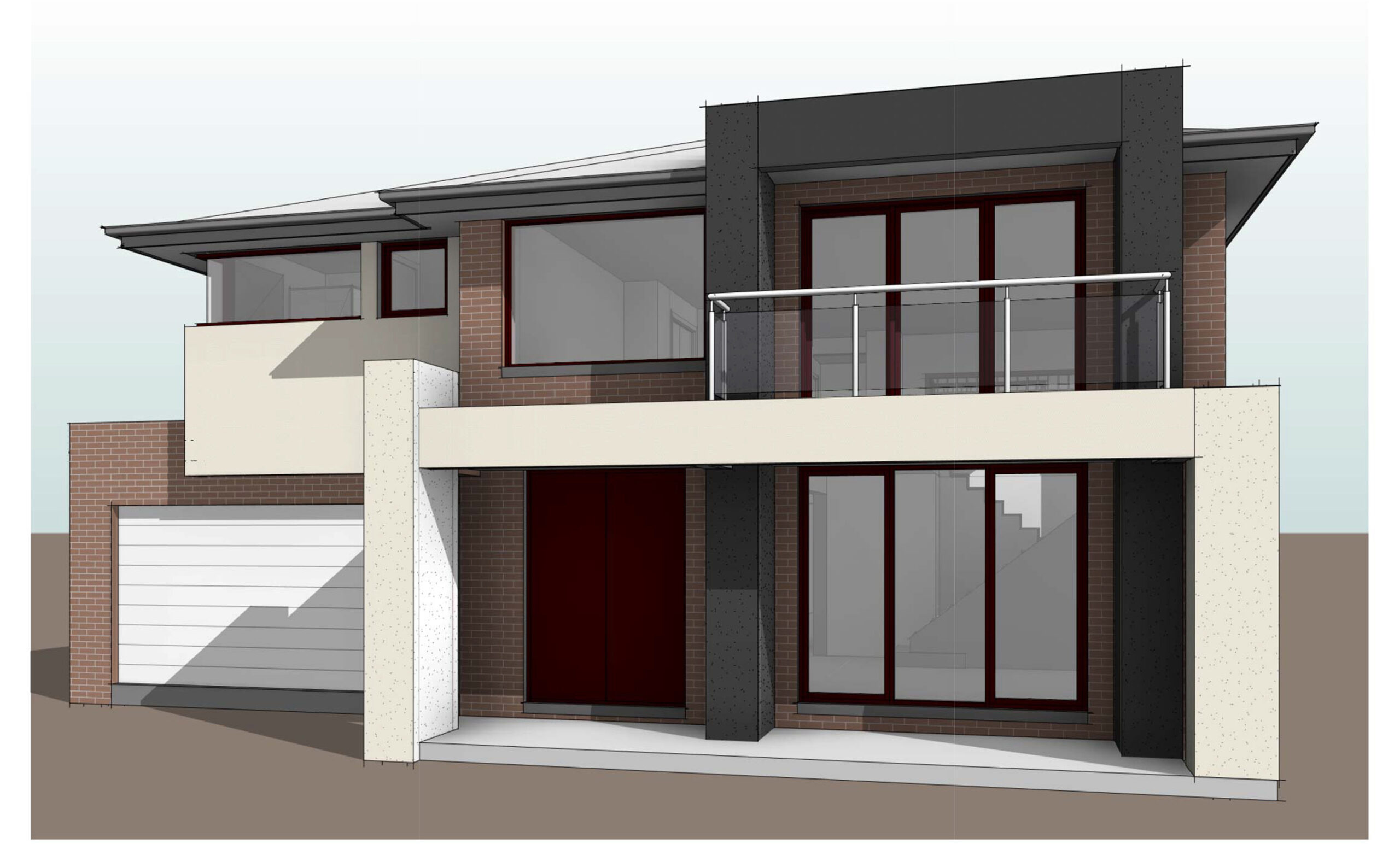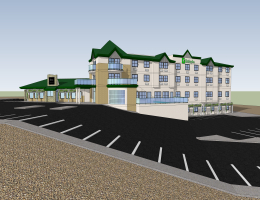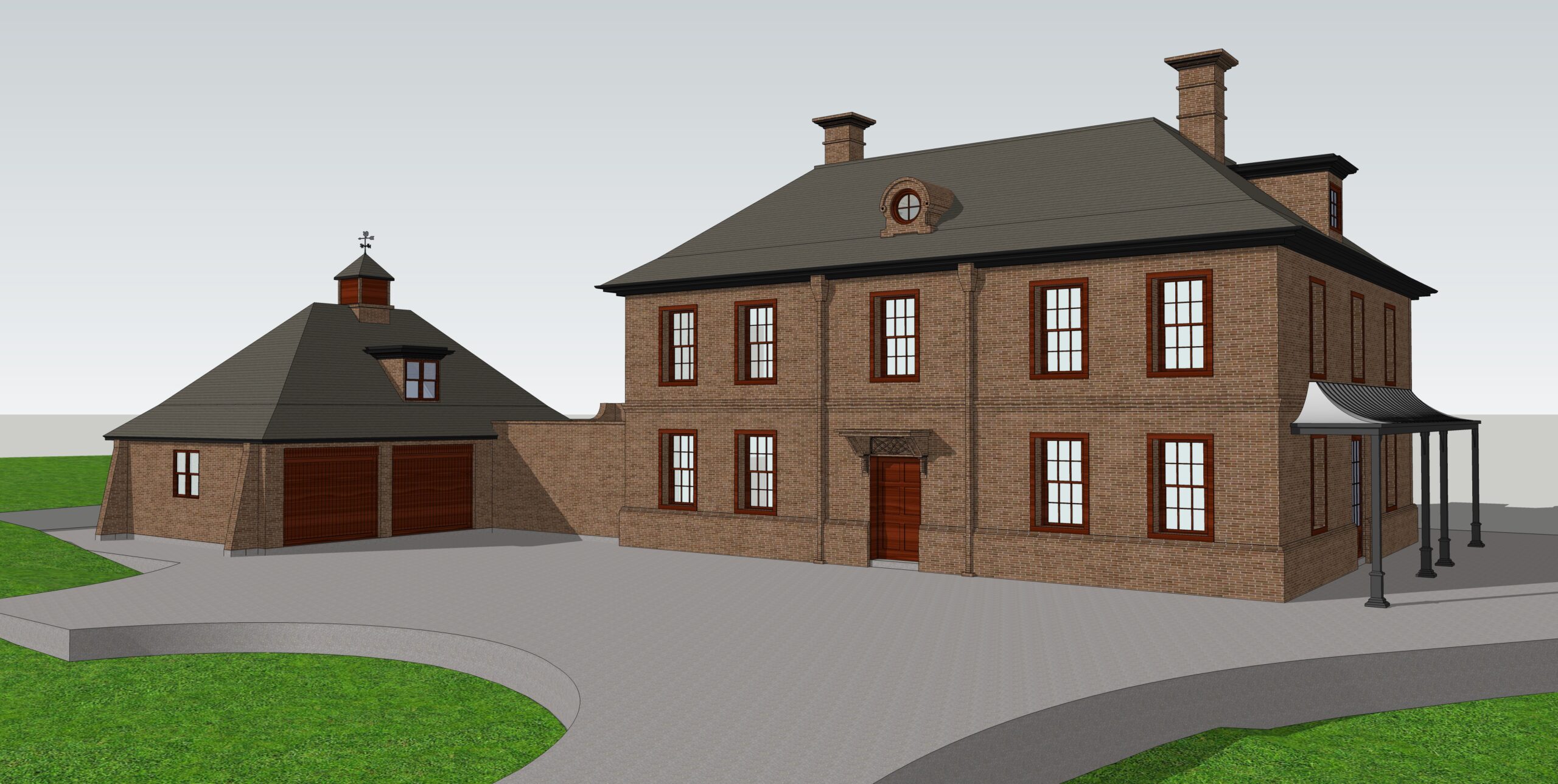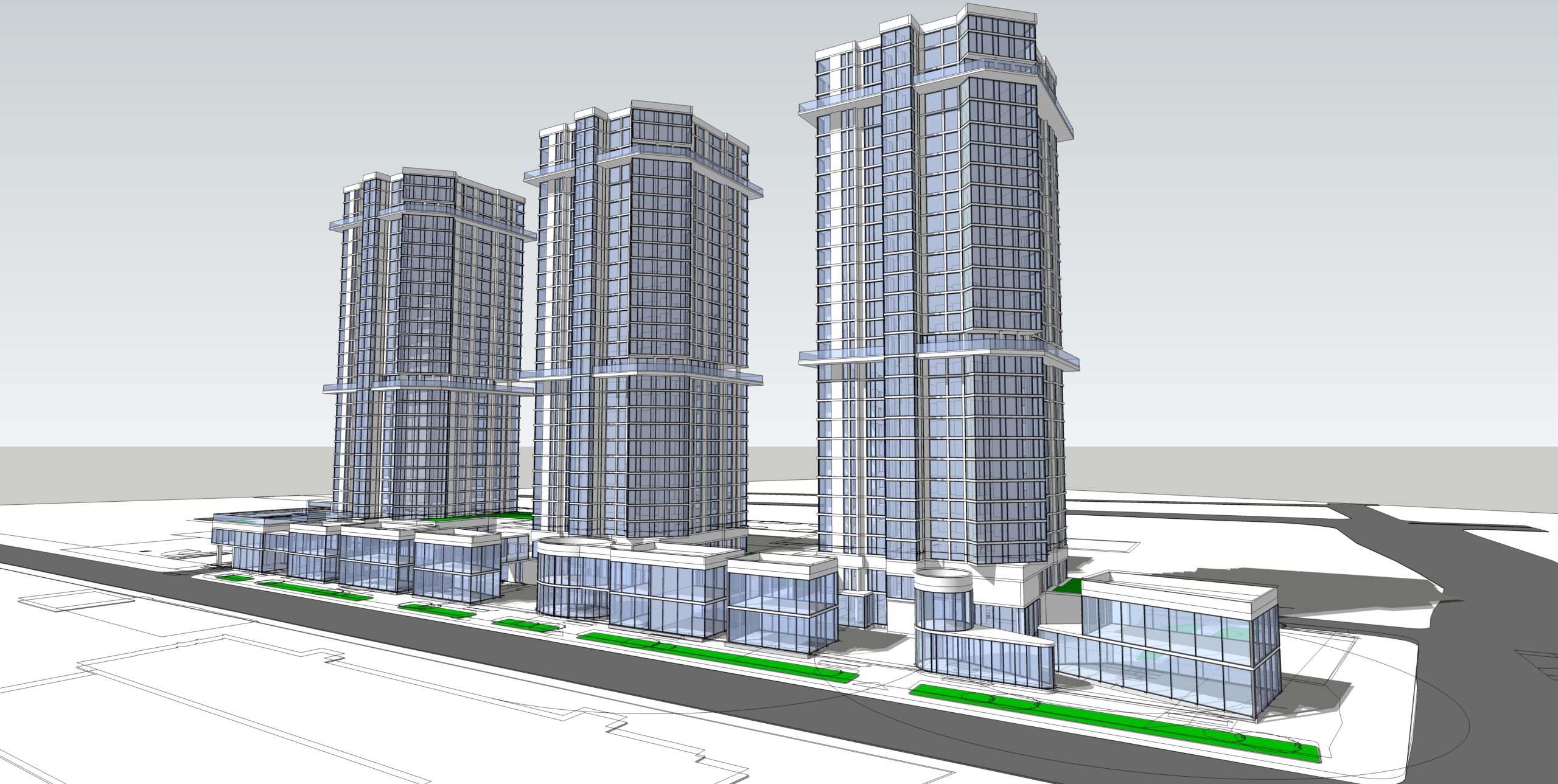Retail Space Planning to have Cutting Edge in the Cut-Throat Competition (Part – 2)
Posted on : Jan 24, 2022
In continuation with our series of Retail Space Planning to have Cutting Edge in the Cut-Throat Competition in this blog we ‘ll be sharing our experience of working in retail space planning jobs under our Outsource Architectural Services for our esteemed global clients in retail business.
Managing and controlling the stock on day to day basis is one of the key success factors for any retailer in retail business. To begin with proper display of stock not only attracts customers but more importantly helps in converting potential customers to sales. Similarly stock movement and replacement (replenishment) as per the analytics and customer understanding not only drastically reduces the overall running costs and stock out situations but also maximises the financial outputs in terms of better turnover and margins. Today retails are free to have as in-depth analysis of his/her store to make calculative decisions on day-to-day basis stock movement and understanding what customer are liking and come looking for as per their specific needs, this calculative approach towards space planning has replaced the traditional approach towards space planning as its more easier for retailers to develop a simulation of store on canvas before actually moving stock physically. Especially for our big retail clients, it’s very important to have a centralised control on the store layout and design (in terms of look and feel) at the same time maintain localised layout in terms of customer movement and preferences. In such cases our expert team of space planners takes into account all the space planning variables into consideration and release most appropriate layout options which are in line with central layout and brand guidelines at the same time relevant to local target customer preferences. Today more and more retailers are appreciating the integrated space planning approach as part of strategic business decision making.
Today the very subject of retail space planning has gained an exceptional elevation with sophisticated and accurate tools for both the designers and the retailers to understand and identify the most relevant and appropriate space of each and every retail component like stock, light source and types, fittings, display racks, key communication display areas and more basis both Global layout and brand guidelines and analysis of local store location, customer preferences, stocktaking reports, store footfalls and sales performance.
We associate with our esteemed global retail clients and understand their space planning requirements and work on the most appropriate route. One of the most commonly used routes is to work on CAD drawings and replicate the exact floor plans with most accurate space and layout measurements. Many retailers assign specific square footage and linear footage for each stock category while planning the store layout.




