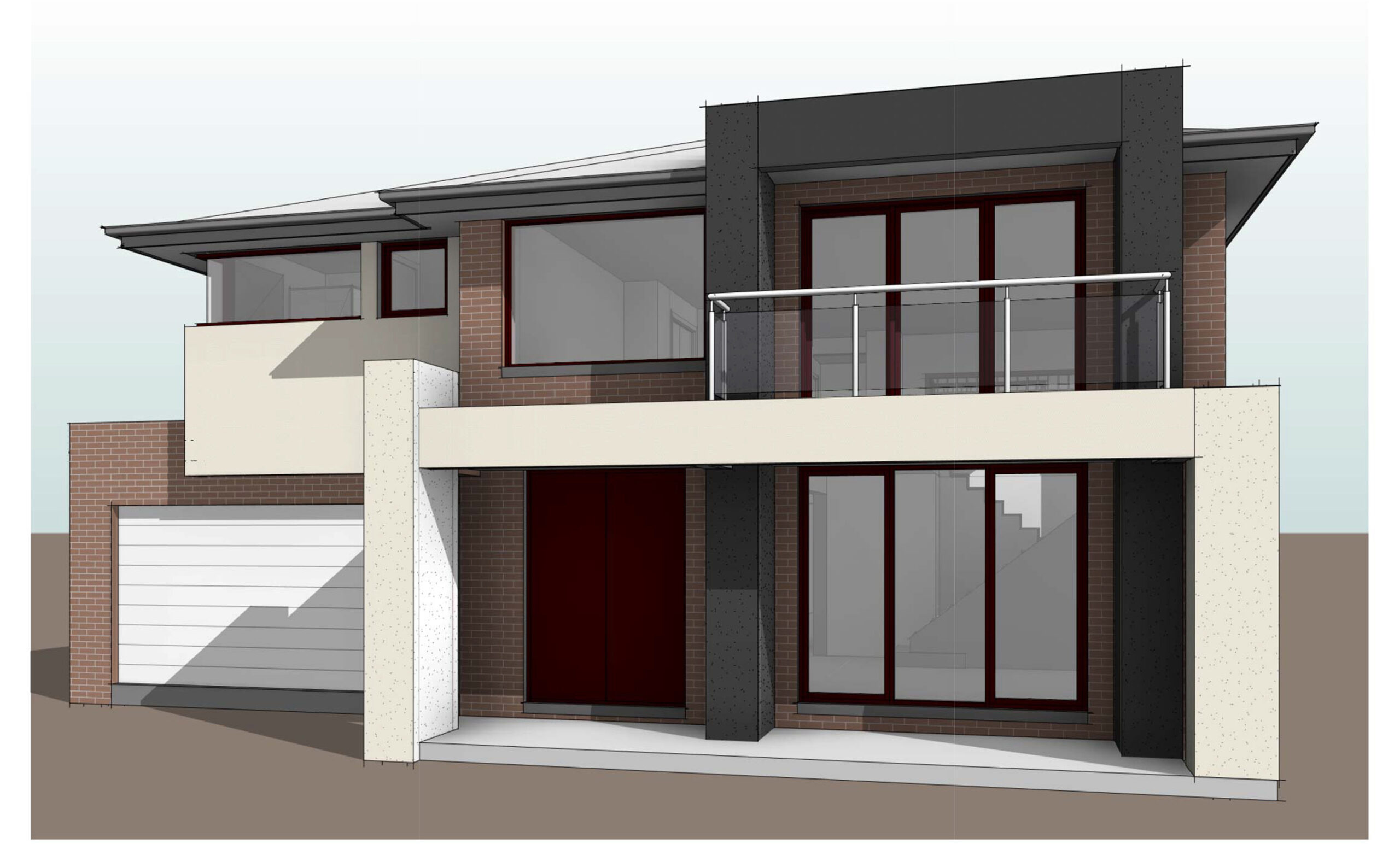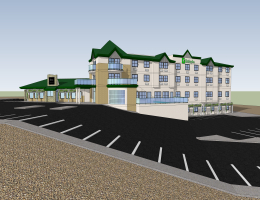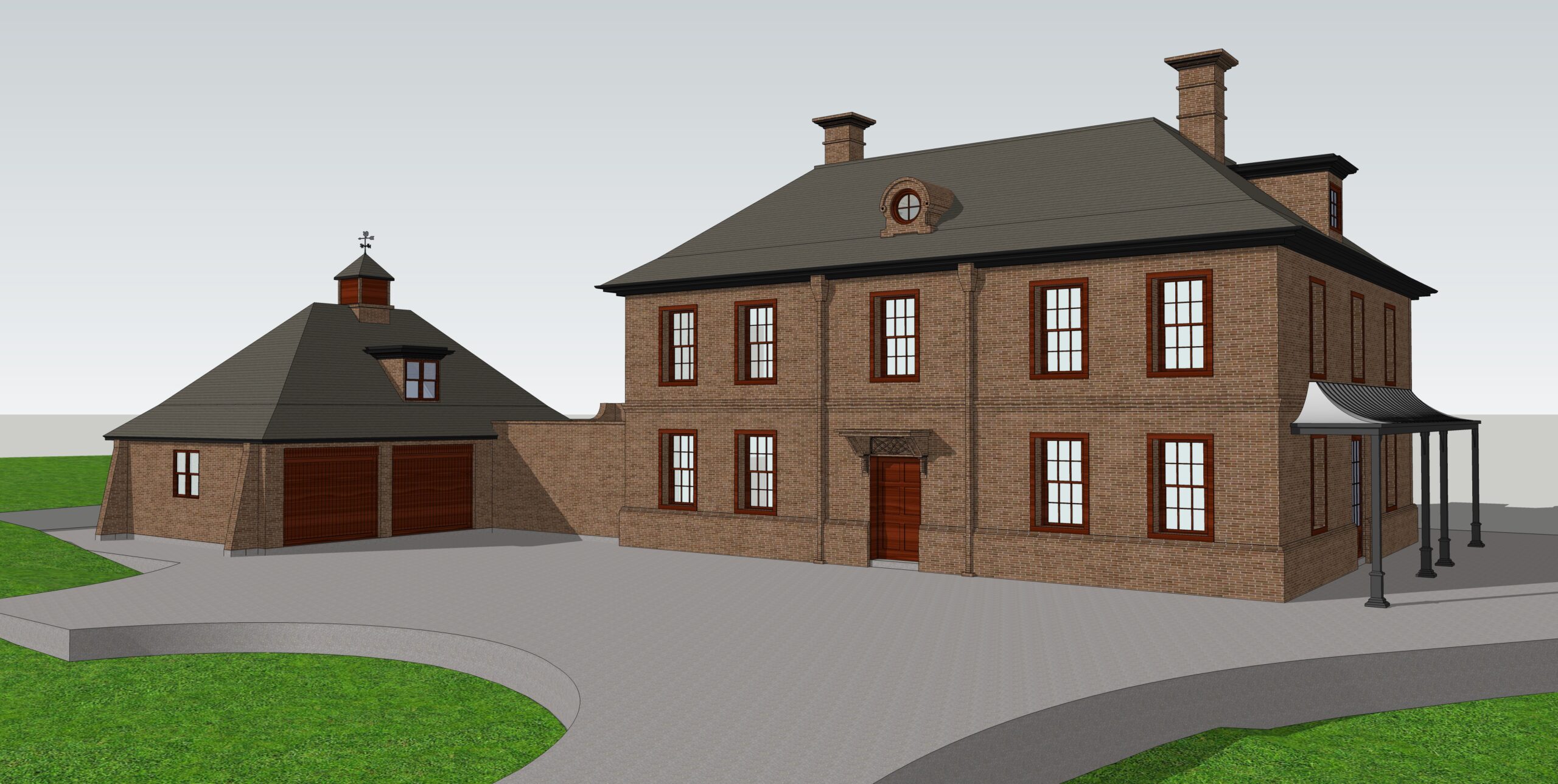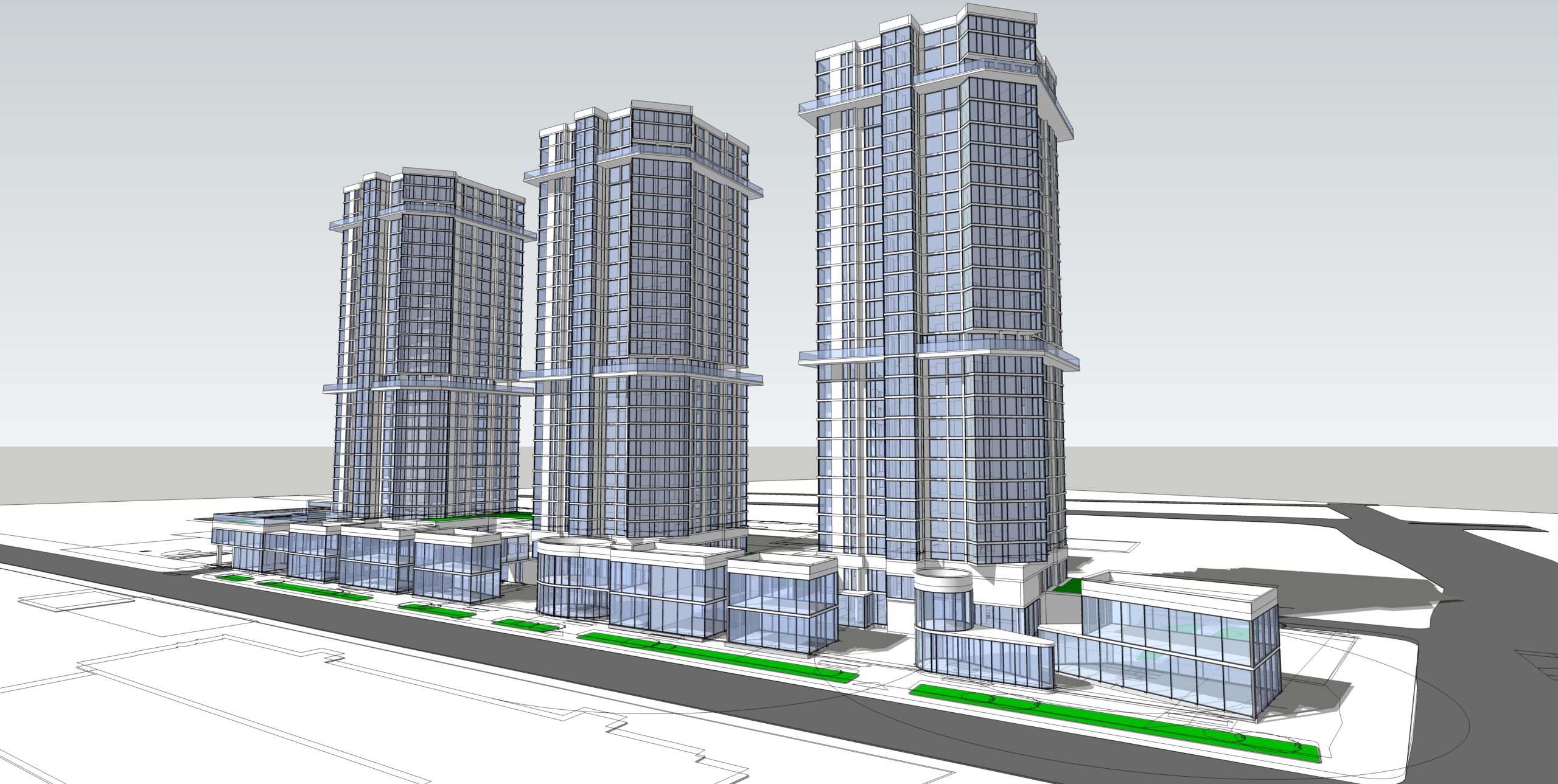Retail Space Planning to have Cutting Edge in the Cut-Throat Competition (Part – 5)
Posted on : Jan 27, 2022
After discussing the initial three types of retail store layouts The Free Flow, The Grid and The Loop in previous blogs, now we‘ll be discussing the remaining three types of retail store layouts that is Diagonal, Forced-path and Angular layouts in this blog. As one of the leading outsourced architectural services providers in the world, our team of well-trained interior designers have experience of working with most of the leading global retailers in the world for their interior designing and retail space planning requirements. Many a times especially from our clients in electronics retail segment we get requirements for more hybrid space planning structure where they have to stock higher products at the same time needs a good visible display as technology keeps updating and stocks keeps getting replaced, in such case our experienced designers work primarily on Diagonal layout plans.
Diagonal layouts: Diagonal layout could be looked upon as the grid layout with display racks and walking paths more in a diagonal setup (then parallel to walls) which gives better visibility of products to the customers when they enter the store. As described above especially for retailers in electronics segment give higher flexibility and space to display new arrivals to the customers as they enter the store. Over and above giving customers more browsing space, Diagonal store layout also gives a feeling of openness to the customers over Grid layout. Apart from Electronics we keep getting enquiries from retails in Technology space, Cosmetics and Personal care and Health and wellness space regarding Diagonal layout structure.
Forced-path layout: As the name suggest, this type of layout has an open entry way followed by a guided path that takes customers through the entire display area getting them exposed to all the display racks and stock items one after the other and finally direct them to the checkout zone. Idea for having such forced guided layout is not to restrict customers to a singular path or just to ensure that they are being exposed to all the merchandise in the store but more so to guide them through product categories and stocks one after the other in a much bigger and larger layout settings like a warehouse in-turn the objective is to ensure that the potential customer is not getting lost or misdirected if they are searching for a specific product in the store.
Although the these kind of forced path layouts are looked upon as more systematic display of series of product or merchandise categories and are favourite for stores with large customer turnovers, one of the key challenge the retailers with such larger floor spaces who choose to adapt to this layout is to keep customers engaged throughout the path. Some of the key engagement points retailers use are signage (including digital), display or showcase units.
Angular layout: Exactly opposite to the Forced-path layout where potential customers are engaged with number of products categories in a large space; Angular layout space planning is used for highly specialised stock items in a limited store space setting. With an objective to create dynamic shopping experience and 3600 product engagement usually in Angular layout setting, smaller display showcases are placed in the centre of the store with moving aisles around.
As described above these kind of angular layouts are used for primarily displaying and showcasing limited stock specialised products like Gems and Jewelleries, Fashion Accessories, High-end boutiques and designer stores for the upper crust of society.
Now that we have touch-based upon the types of retails store layouts in step 1, in subsequent blogs we ‘ll cover remaining six steps of getting most relevant and retail store layout planned.




