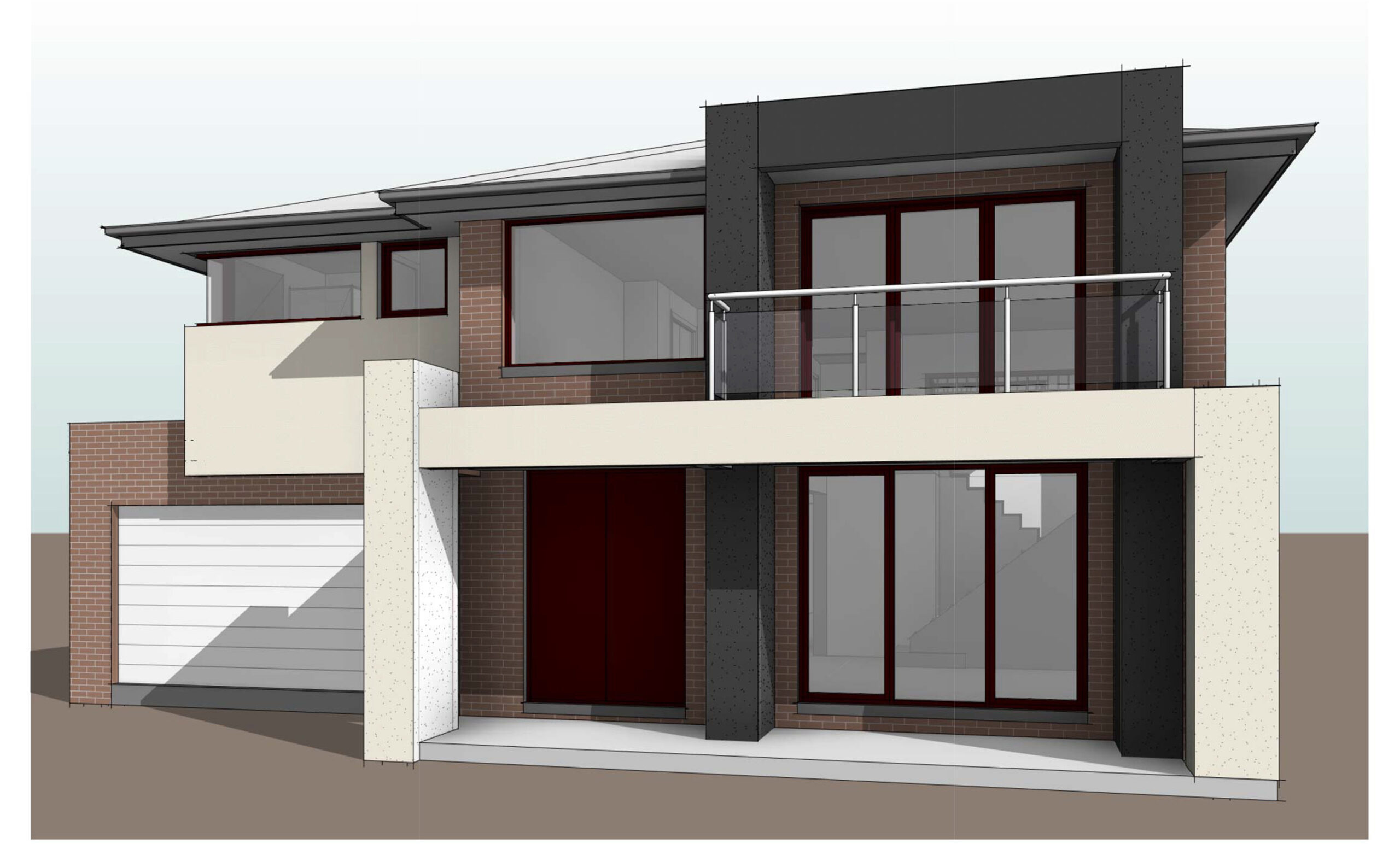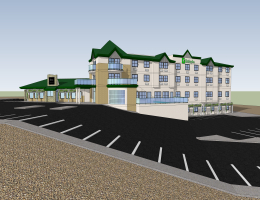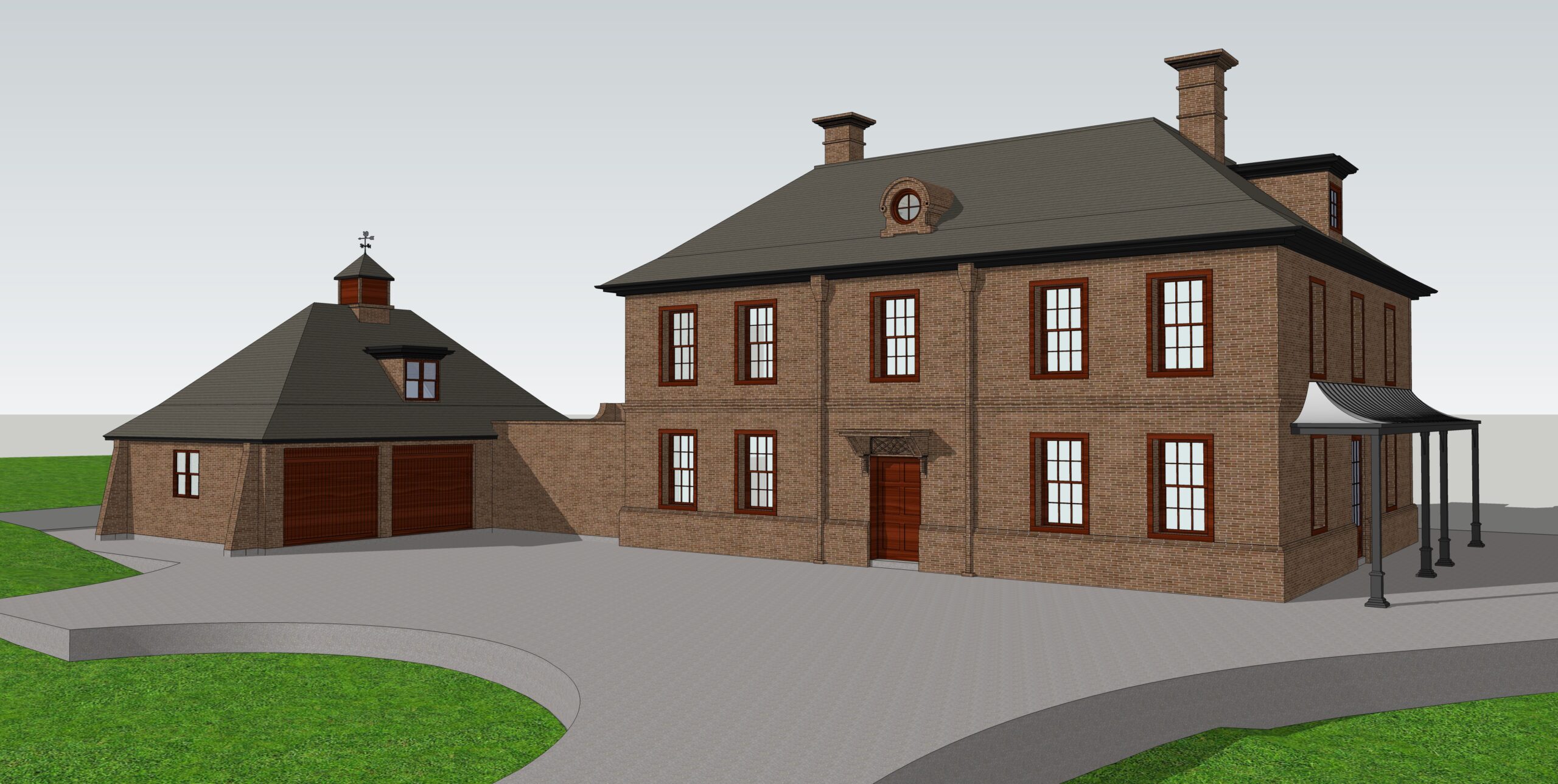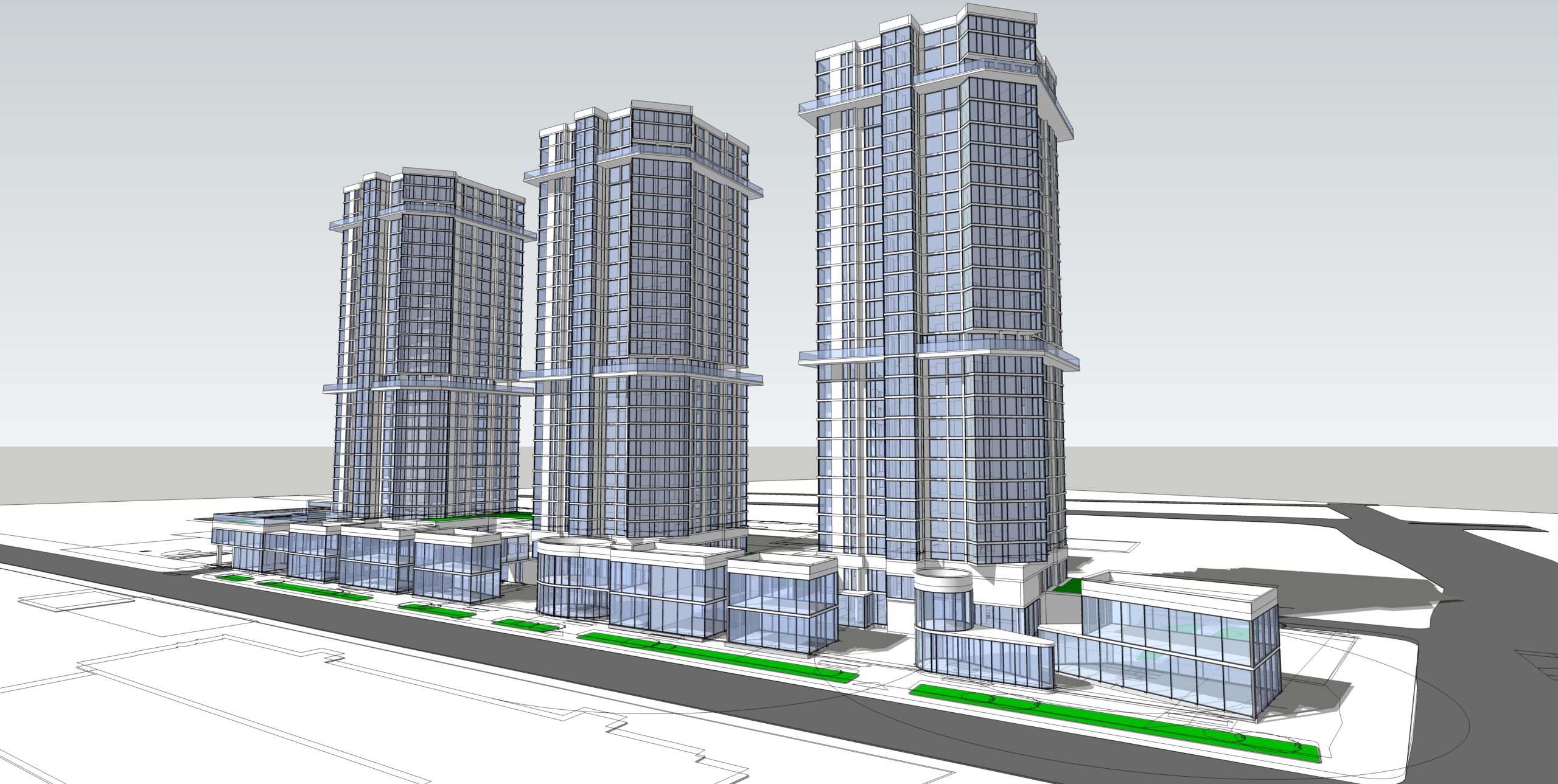Retail Space Planning to have Cutting Edge in the Cut-Throat Competition (Part – 6)
Posted on : Feb 01, 2022
Continuing our series of blogs on Retail Space Planning to have Cutting Edge in the Cut-Throat Competition, we have already taken a look at the types of retail space layouts a retailer could select from in last couple of blogs as Step 1, In this blog we ‘ll share next couple of steps in space planning job for retails spaces.
Step 2: Create a Blueprint – As the next step it’s now time to get the selected layout option for the Step 1 (Types of Retail Store Layouts) arranged in the store space. Many a times if the client is already managing the store and needs a rearrangement as per gathered customer preferences, our expert team of Interior Designers, under Outsource Architectural Services banner start off with creating a blue print of the current store settings and layout on the paper first. This very basic step of putting current things on paper would give the designer and retailers a macro level view of the store to begin with, even if this is going to be the first time retails store layout designing job it would give an understanding to both designer and the retailer of space and area. One key tip out of our more than a decade of experience in Interior Designing and Architectural Services here is although we work on more sophisticated technologies and tools as the first step we never shy away from using traditional approach of using paper and grid lines while initiating any space planning or layout planning or architectural job.
As far as the components of this blue print on the paper goes, we believe it should include all the key layout components right from store entry point/s to display racks and shelves to counters like checkout and display and anything that one feels should be part of the store layout temporarily or permanent should be included in this store layout blue print. One key point to ensure here for any designer of the even the retailer (if they are creating this layout on their own) is that each and every thing in this blue print should be as per the actual scale – more accurate the better; this will give designer an idea how much space he/she has and how best it needs to be utilised.
Once you are through with blueprint of your store, we suggest to take out couple of photocopies of the store layout and start playing around with the arrangements in line with layout options as described in step one. For example for his/her electronics store one could choose to stick to the Grid layout option towards the walls and corners for systematic storage and display of stocks where as in centre he/she could choose to play around with Free-flow or Diagonal setting depending upon the customer preferences and how vibrant he/she wishes his store to appear.
Step 3: Design in line with Customer Preferences and Insights – For any retailer the key objective is to attract more and more customers and in turn generate more and more business, for the same the key driver for higher customer flow is the welcoming layout of the store. While working with our global retails clients we many a times say that to increase the customer flow, the retail store layout should work in more natural ways then influential when it comes to entry. This not only ensures the smooth flow of customers from outside of the store to inside but also generates a positive experience as one enters the store.
One key thing to remember is when a customer enters a store he/she would need some time to get acclimatised to the store settings, in design terminology for retails space layouts we call it Decompression Zone, and it’s primarily the area in the very entrance of retail store where customer makes a mental shift from outside to inside environment of store; Next important point to note for any designer or retailer here is that as per our experience of working with number or retailers on global scale we have understood and analysed that after decompression zone mostly customers look or move towards right hand side direction. It’s one of the most critical customer insights as retailers and store operators could place either new arrival of more engaging products on display towards right hand side after decompression zone which would increase their sales margins.
Yet another key customer insight is mostly customers like to have personal space while shopping / inside the store, for the same it’s very important for designers and retailers to provide customers with spacious pathways. A spacious pathway not only gives the feeling of openness but also invites customers to browse variety of products.




