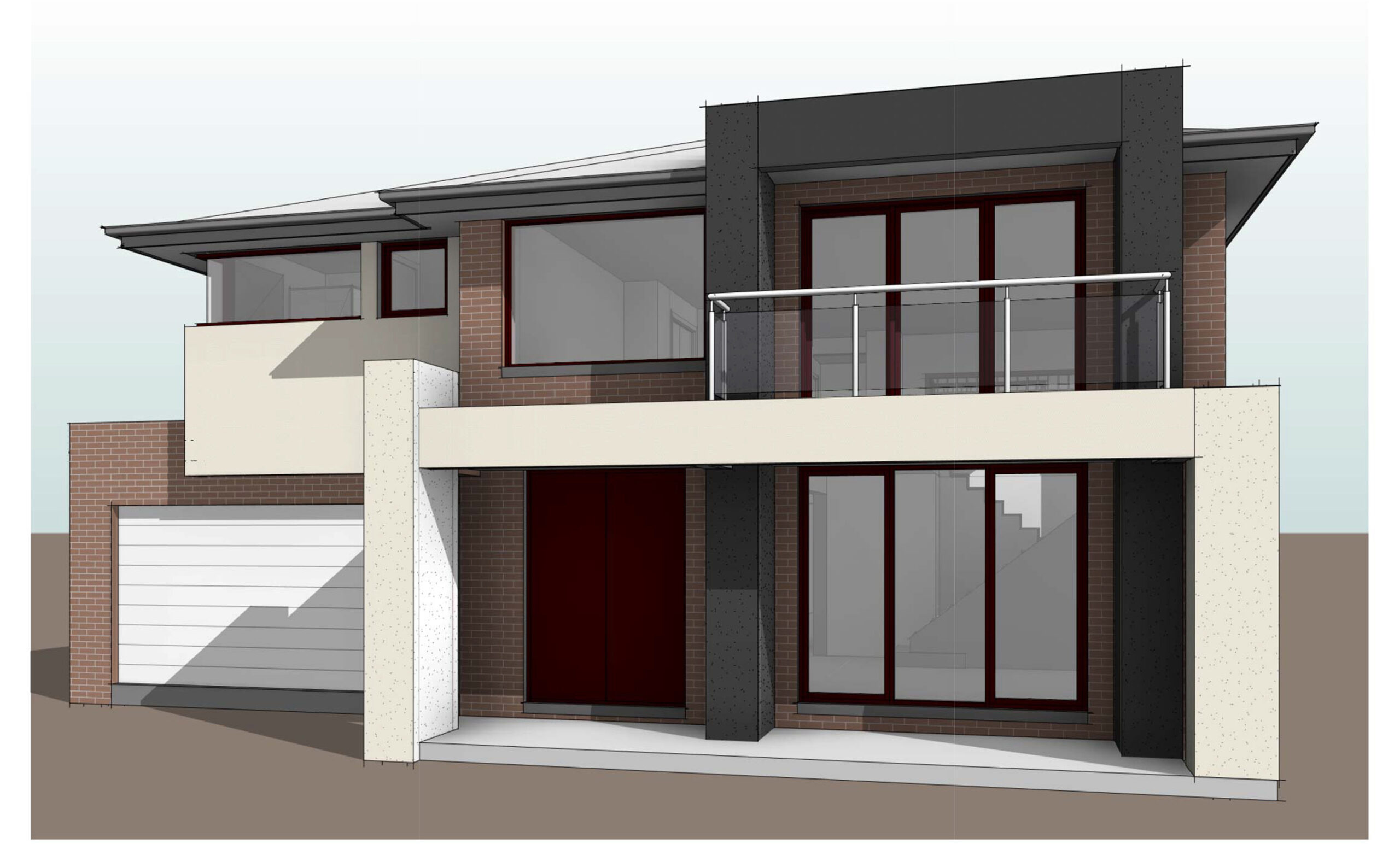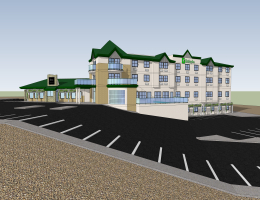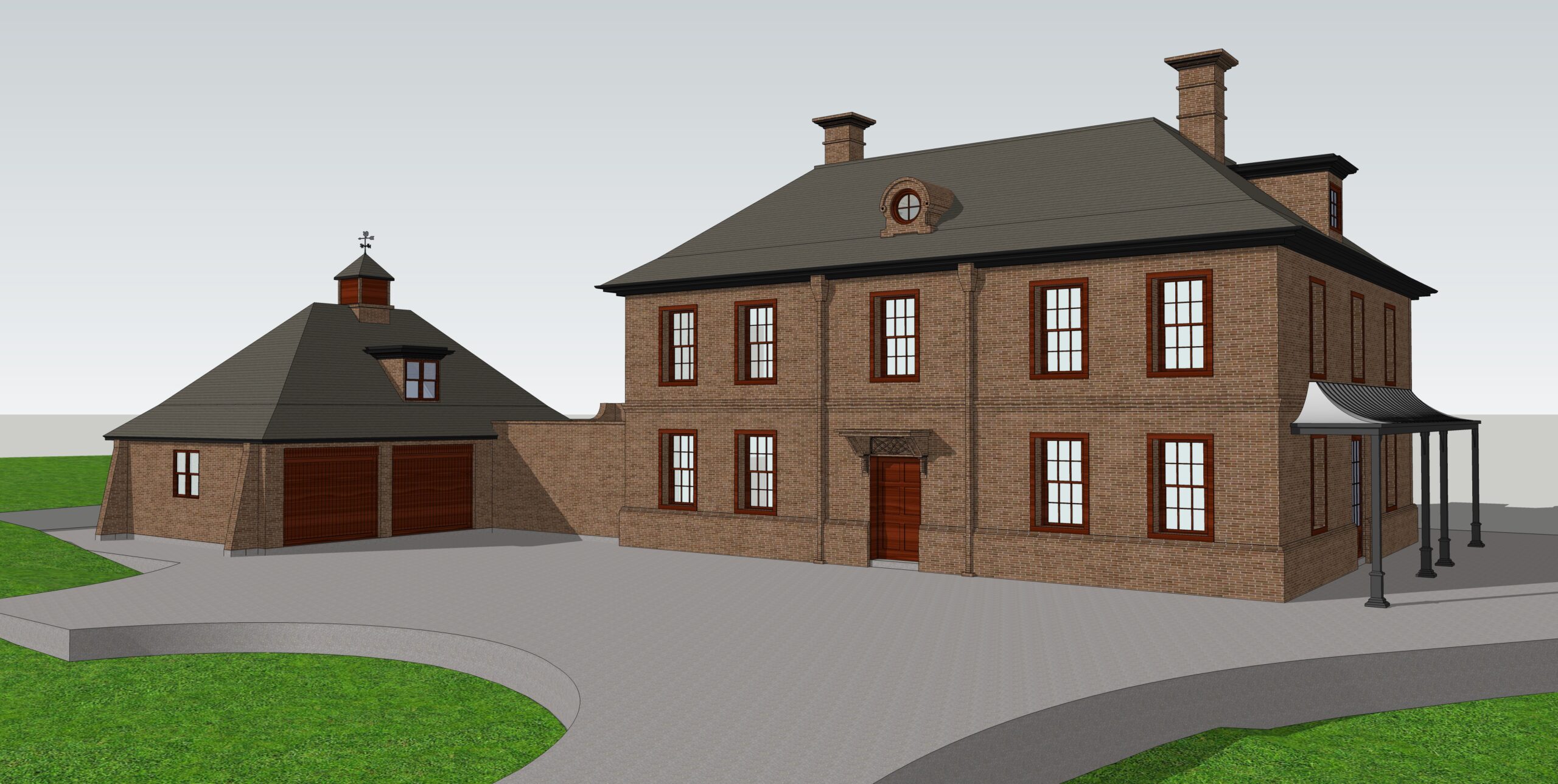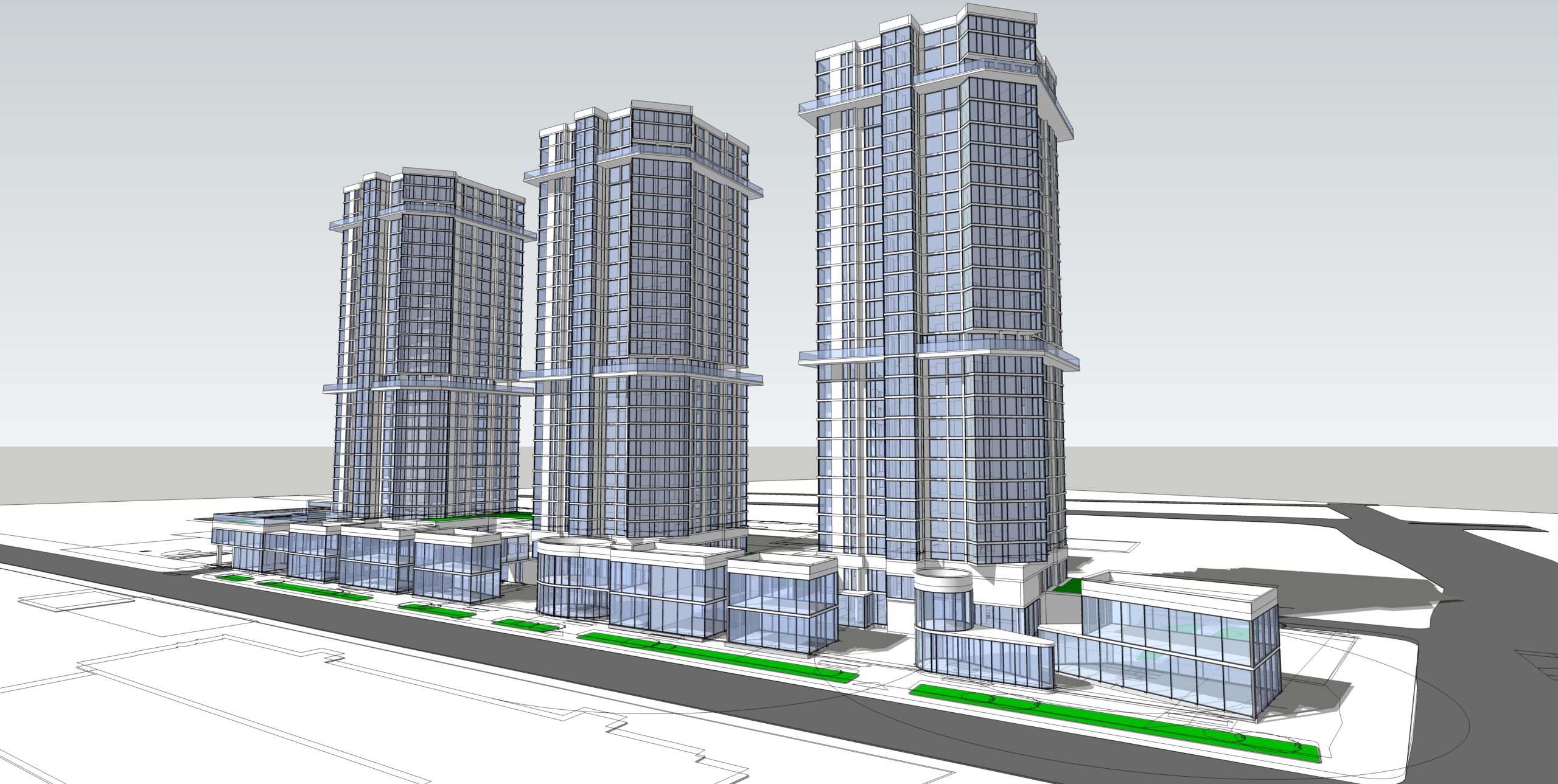ROLE OF AS-BUILT DRAWINGS IN FACILITATING YOUR CONSTRUCTION PROJECTS
Posted on : Jun 24, 2021
In any organization, satisfying client’s requirements and handling multiple projects are considered priority factors. In any construction project, as-built drawings are considered as important elements that consist of information like shop drawing changes, major/minor changes in a final building project, design changes or field changes, etc. As-built drawings are generally made by contractors or architects and depict geometry, dimensions and location of the parts involved in the building project. These drawings are also termed Red-linen drawings, Record-drawings or As-Built created by designers or architects which help in displaying all relevant technical information of the building project.
In the construction project, as-built documentation consists of the following requirements:-
- A) Documentation of Project finalization-Any changes/modification in the original engineering and architectural plans must be displayed in the final documentation of the building project. They work as permanent records for the future system instalments issues or facility management system. The final set of drawings consists of the owner’s recommendation, contractor’s field changes, or precise drawings of ECN (engineering change notices.
- B) Documentation of existing field condition-In any construction industry, any residential /commercial projects or if any facility is being renovated (changes in power distribution, floor plans, etc), then it becomes necessary to document them in order to provide a successful building project. If there is no perfect drawing then converting field verified condition of the as-built drawings into accurate drawings becomes the initial phase of any AEC projects.
At C-DESIGN, our firm specializes in drafting final as-built drawings and existing field condition then contact us and get your quote for as-built drawings services within the stipulated time frame and allocated budget.




