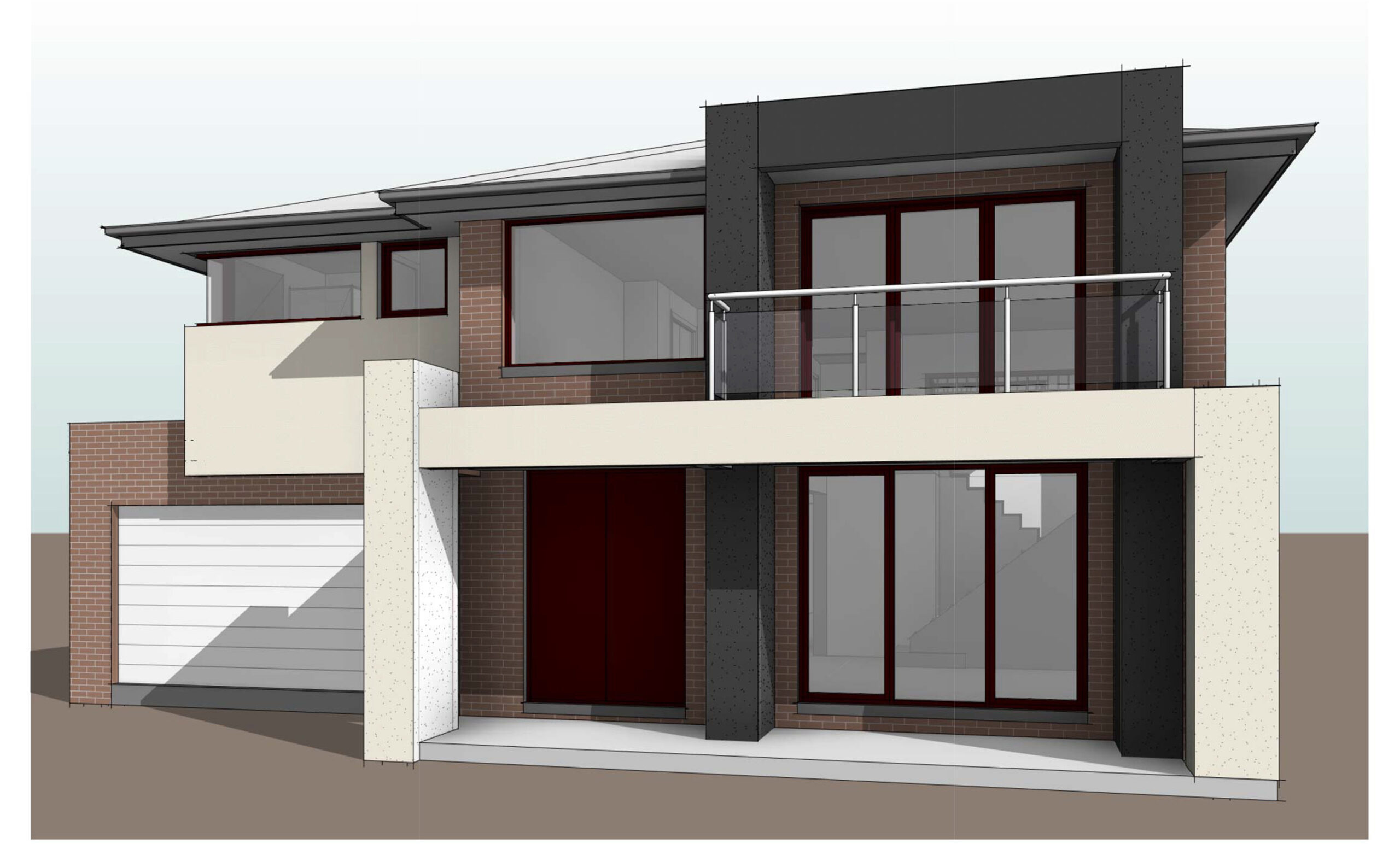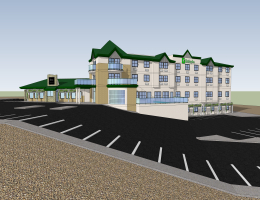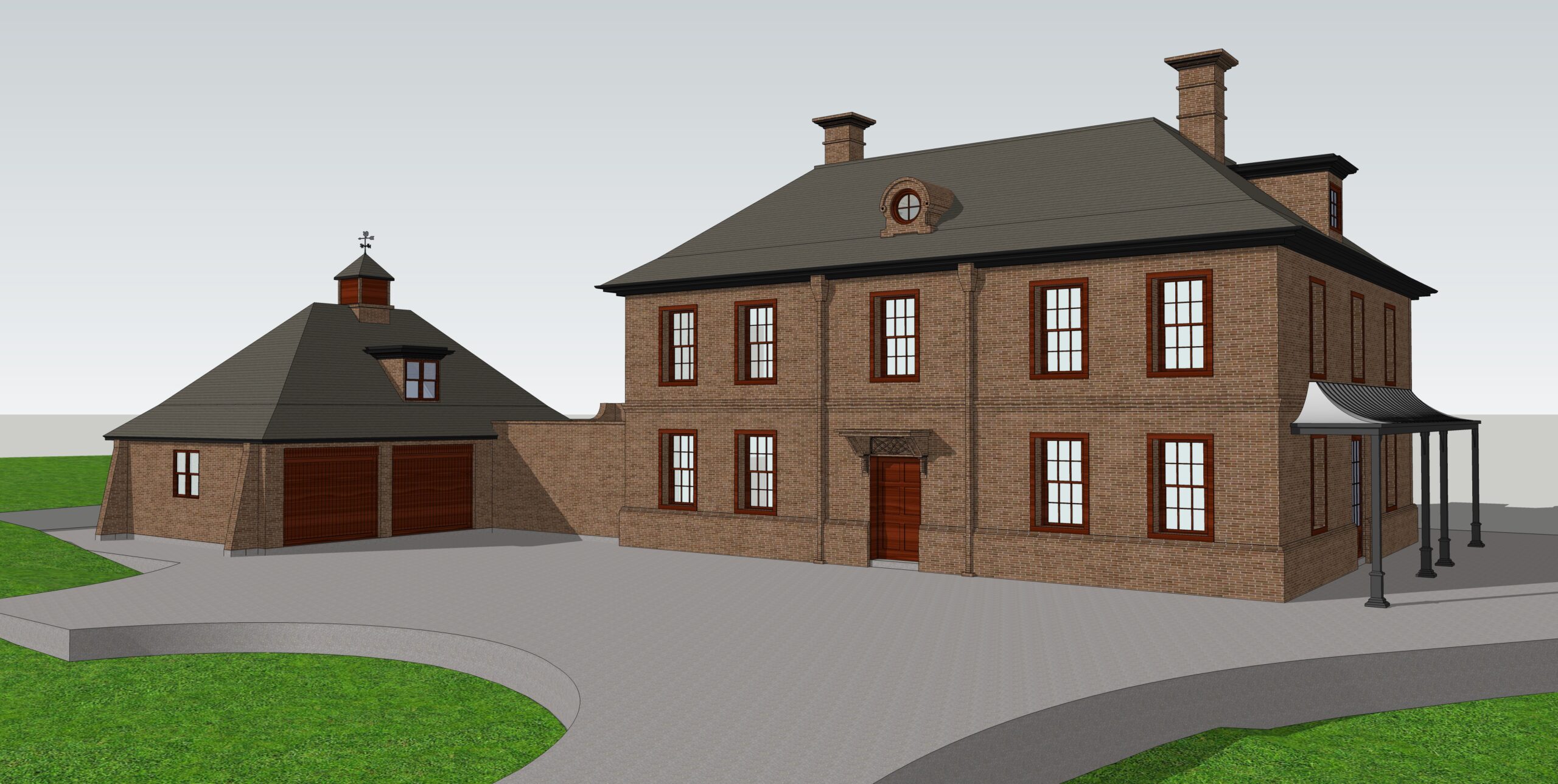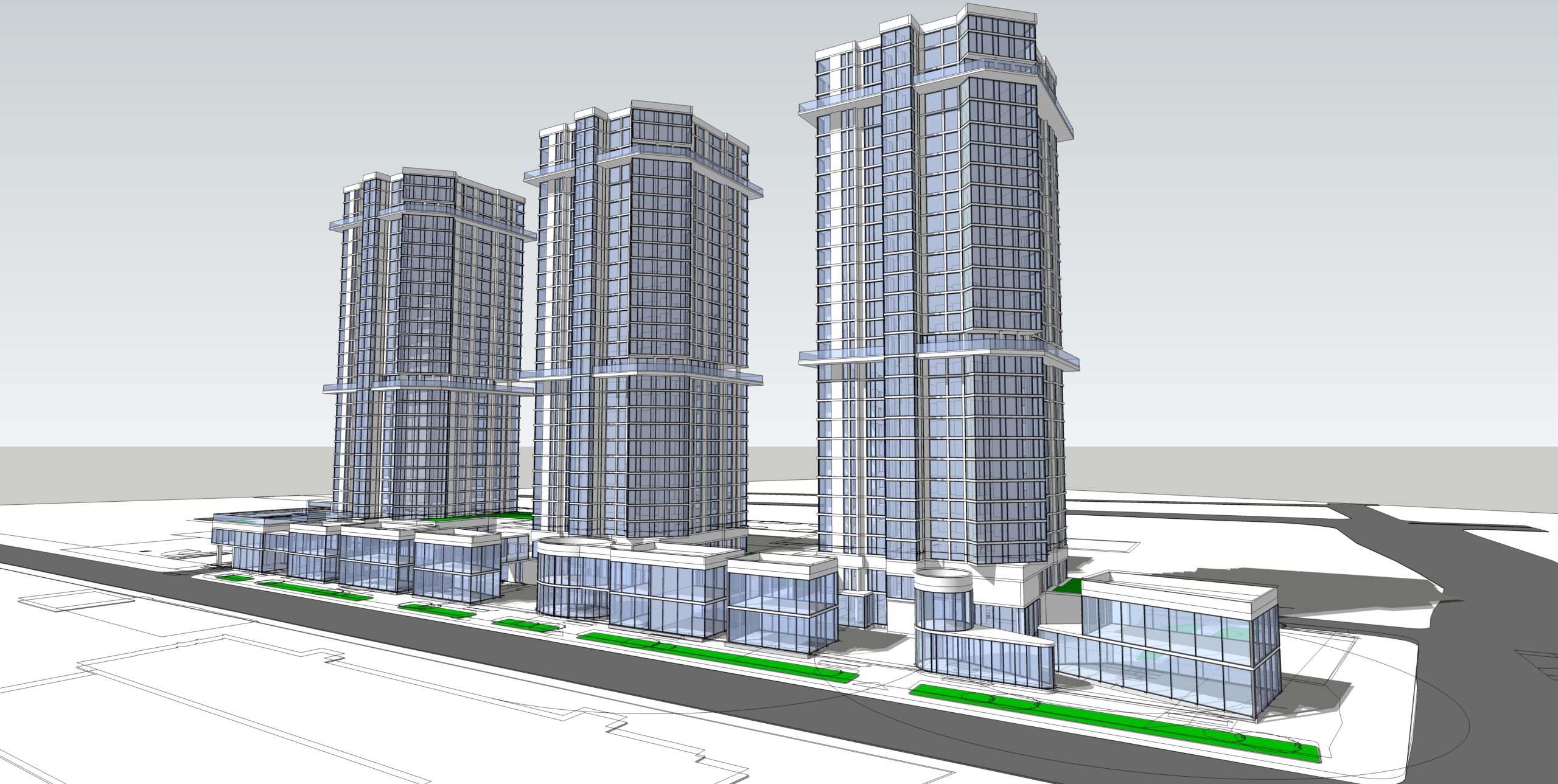ROLE OF BIM TECHNOLOGY IN THE CLASH DETECTION –MODERN AEC INDUSTRY
Posted on : Oct 28, 2020
In the field of the AEC industry, engineering discipline is considered as a dynamic field which requires effective coordination between stakeholders like architects, suppliers, structural engineers, vendors etc for the delivering successful design projects. However in this construction fields, there comes many clashes in multiple disciplines which many times leads to rework, manpower loss, material wastage or schedule overruns. Therefore global companies are looking forward for adopting BIM technology so as to avoid multiple disciplinary clashes in terms of scheduling, materials or any positioning; also 2D drawings are quite incapable in detecting such clashes. BIM technology helps in real visualisation across g eographies and disciplines so as to resolve and detect early clashes on pricey rework, designing stage and late schedules.
The clash detection is considered as an essential part of an integrated BIM modelling process which includes comprehensive master design models of different engineering fields. Professionals like Architects, MEP engineers, Environmental engineers and structural engineers creates designing independent models which when integrated into BIM modelling then clash detection process comes into action.
Using advanced staged 3D CAD modeling any last minute errors due to inconsistencies between different models can be avoided. Thus clash detection saves precious time and cost factor throughout BIM implementation plan during the construction process.
In the earlier times, clash detection was never pre mediated shot and thus often clashes emerged in between construction process for e.g.: If any beam comes in the route of AC unit then total construction process needs to be redesigned on the mark. During earlier times, lack of clash detection and BIM modeling leads to exceptional losses, cost issues and other related problems which lead to total design failure in relation to compliance. And thus BIM clash detection helps in making effective and efficient designing process and helps architects in rectifying any clashes/ duplication of any clashes during final designing method.
At C-Design, we require inputs from clients side in form of CAD drawings, rough ideas, images in any formats, 2D files, PDF images, hand-drawn sketches so that output PDF files, 2D or 3D Revit files can be offered at the competitive rates. BIM software proves to be valuable not only to designing engineers but also for consultants, construction builders, cost management and project management fields. We are responsible for providing complete sustainable BIM solutions whether personalised or customised right from schematic designs to construction of documents for different construction companies like retail, industrial, residential, health or education, etc. We are a perfect amalgamation of full domain knowledge, an outstanding experience of more than 15 years with talented professional team of BIM engineers who provide consistent and high-quality services at a global platform. We always look forward to the client’s inputs/inquiries and ready to serve as per their requirements.





