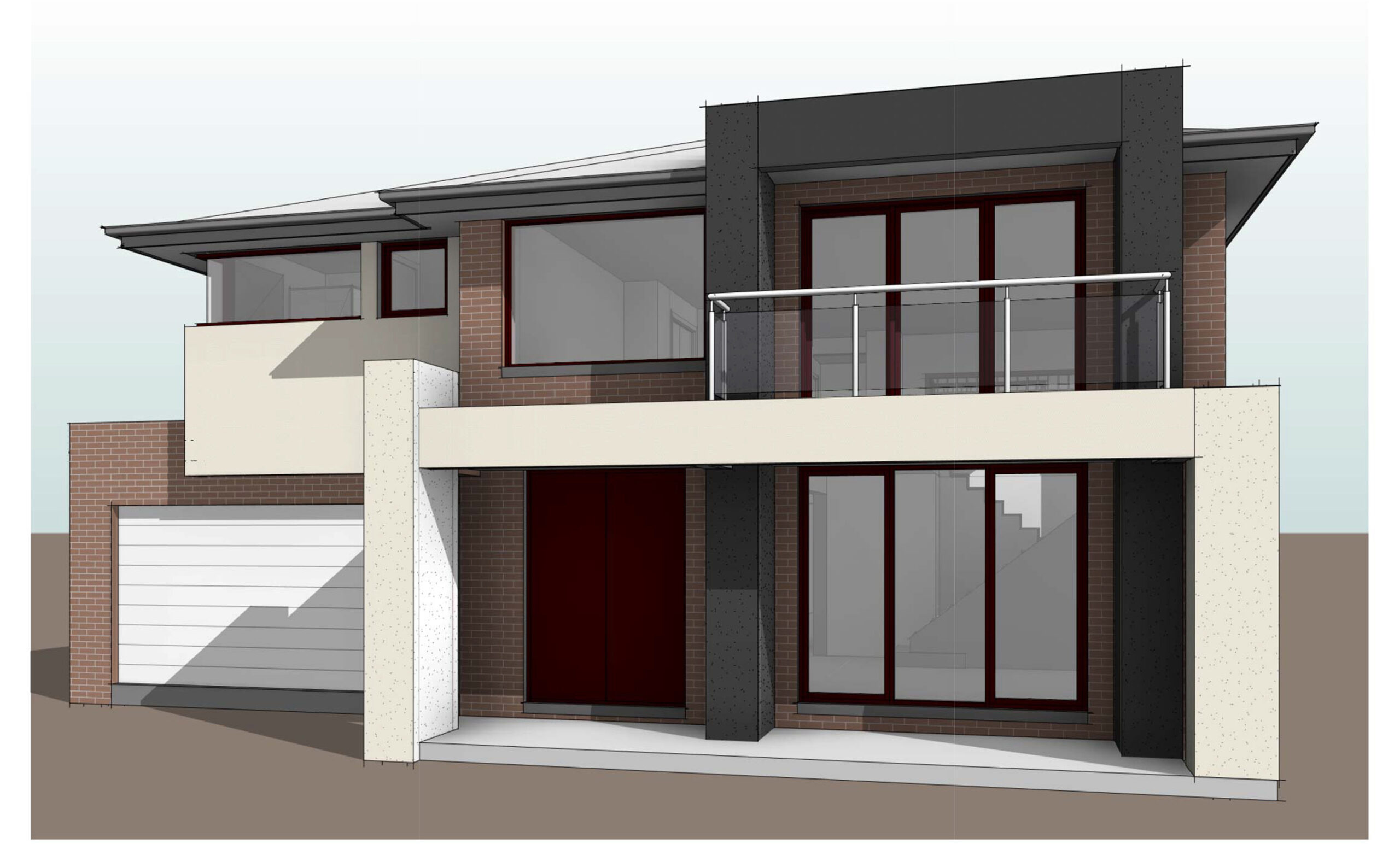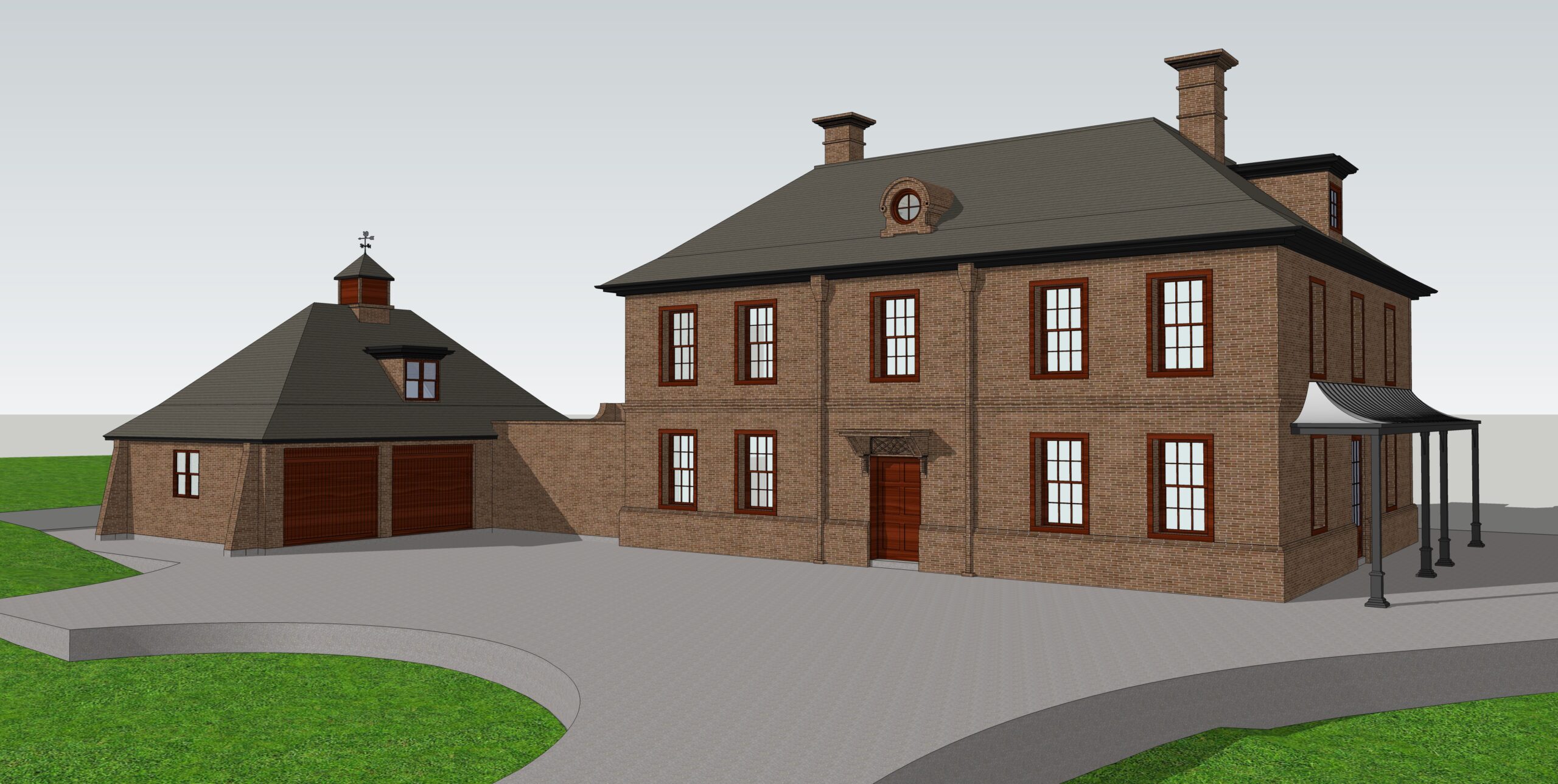Role of Interior Detailing as a soul for any successful Architectural project
Posted on : Sep 02, 2019
Whenever it’s time to decide regarding interior designing of any property then different parameters like layout, colors, and furnishing of space comes into mind and thus plays a major role. Thus interior designing plays a crucial role in not only renovating the new home but also during building new property through which it helps in placing attractive elements. Interior designing is considered as the heart of architectural projects where even minute details make a considerable impact on the overall success or failure of it.
Architectural detailing is all about making minute details like crown modeling, baseboards, railings, and window frames so as to make them permanent stuffs around your property. Such type of detailing solves different issues like making a simple part of the home stand out and adding an extra touch to those unattractive areas of the properties.
Architectural detailing works in following steps like:-
1) Discussion about a concept with clients-In this step, the designer discusses the concept and its specifications with the clients so as to mutually clear out the particular conceptual idea. It involves an in-depth discussion about interior styles, space and materials availability and shares ideas with the clients about project research work. It starts with a complete measurement of the projects site so as to create better interior design results
2) Schematic Design Phase-In this stage, Interior designer start with a rough sketch and preliminary discussion with the clients so as to get an overall idea about the project. Through this exact idea can be easily grabbed about areas which are not involved by the clients and more focus can be pointed on it. Being one of the most important discussion stages, where interior designers and clients try to come on the same page and share their relevant ideas and concepts on the ongoing project. Also, designers not only develop furniture layout, preliminary furniture, interior drafts but also focuses majorly on space planning and interior elevation so as to explain in-depth to their clientele.
3) Design development stage-In this stage, more detailed finalization of detailed site plan like elevation, floor plan, section drawings, etc specifying required essential elements like door location, materials and window take place.
4) Construction phase-It all starts with detailed construction drawings like site plan, floor plan, details, etc along with structural drawings which becomes essential information for contractor to start off their project. Later on after completion of construction documents stage, pricing and bidding procedure begins after getting relevant permit approvals.
In today’s fast-paced competitive world, Construction documents plays an utmost important role as legally binding documents which make the overall architectural project successful involving different parties like builders, architectural firms and contractors. At C-Design, we provide Construction documents as a complete set of chronological drawings according to their occurrence where all required details pertaining to project design are shown. We have a team of highly dedicated architectural professionals, design consultants, drafts men and skilled engineers who work united and as per international standards and codes. Simply contact us and we will offer you the best possible solution.





