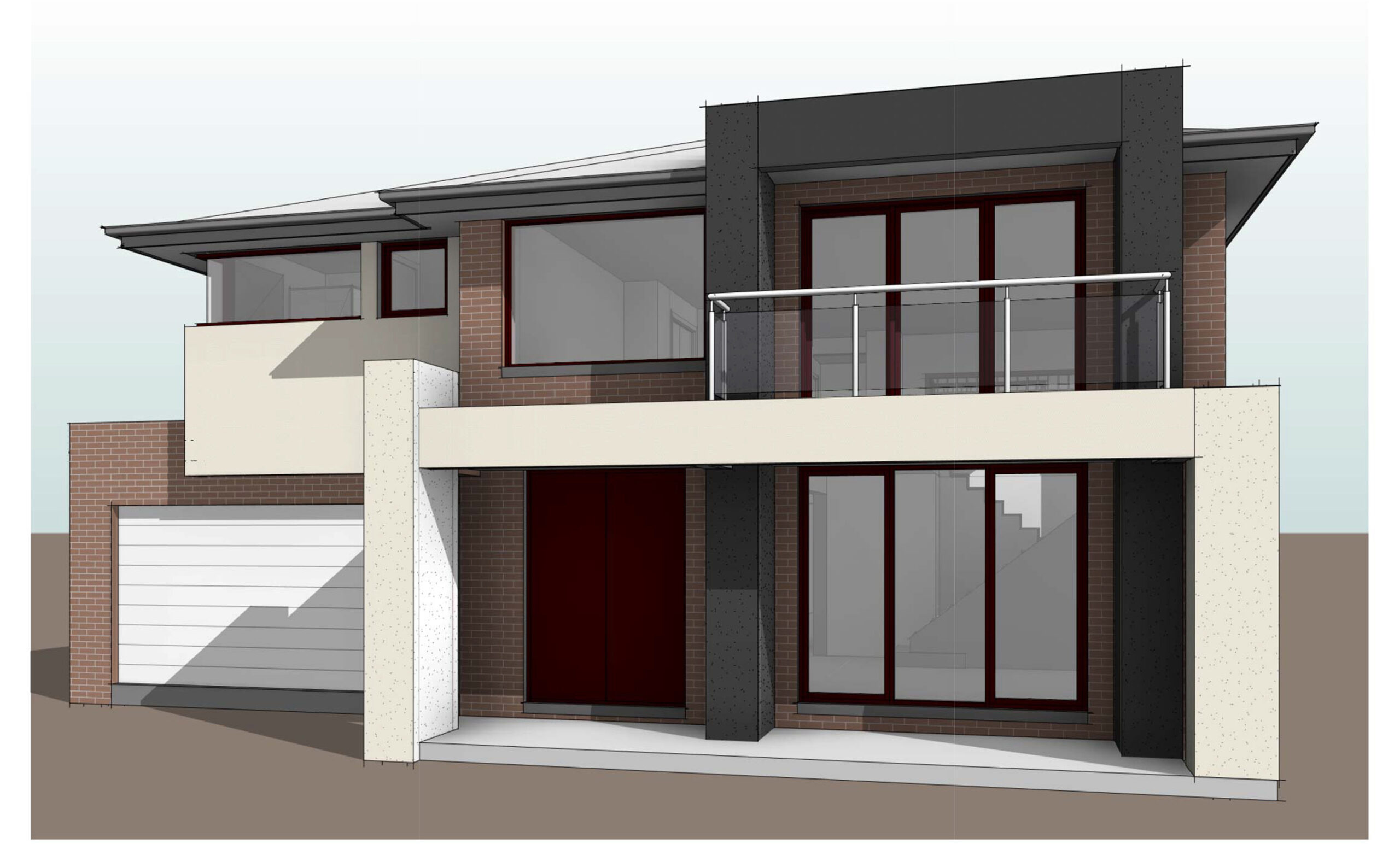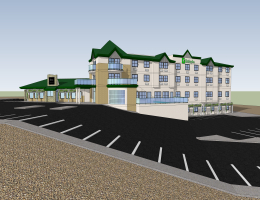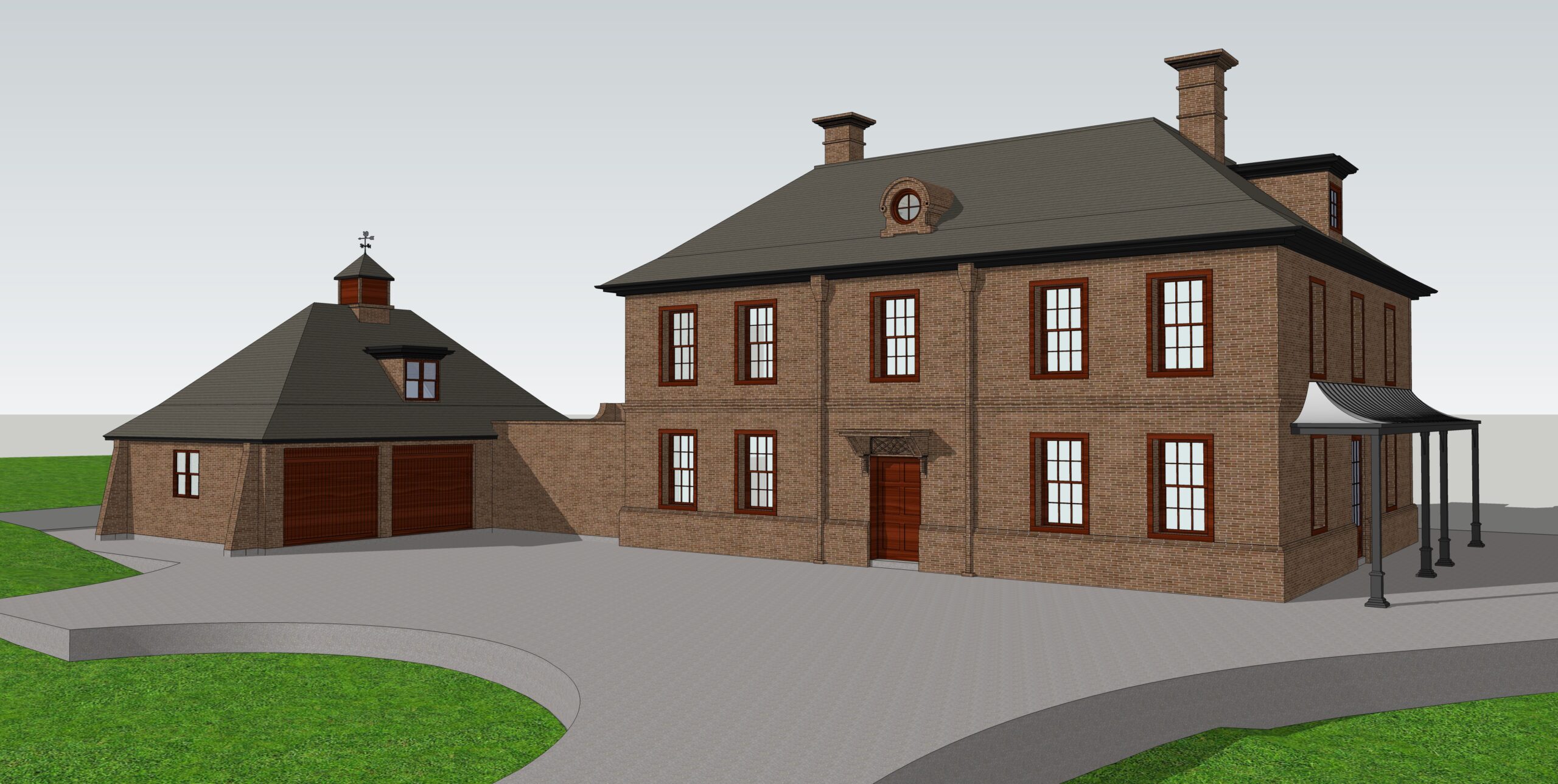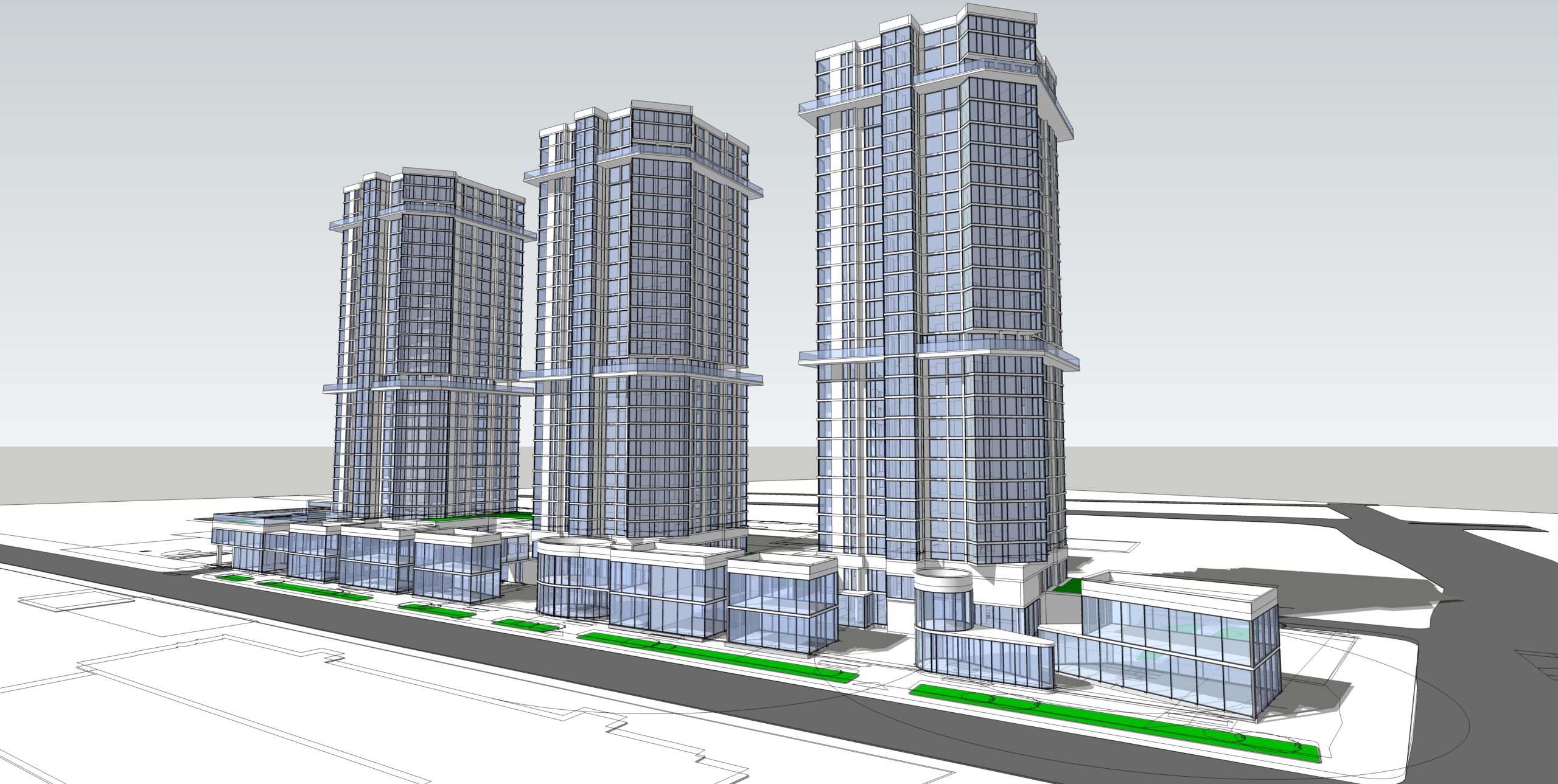SCOPE OF SHOP DRAWINGS IN THE CONSTRUCTION INDUSTRY
Posted on : Mar 16, 2021
The shop drawing is a set of drawing basically used for prefabricated components and produced by subcontractors, contractors, fabricators, manufacturers, consultants. Shop drawings include windows, elevators, pre-cast concrete, Air handling units, structural sheet. Shop drawings share more detailed information as compared to construction drawings. Thus shop drawings can be referred to as particular building components and construction drawings are related to the overall building structure. In a nutshell, Construction Drawings is all about the graphical representation of drawings which basically includes Electrical drawings, Steel Shop drawings, Architectural drawings, Mechanical Drawings, and HVAC drawings.
Shop drawings include manufacturing conventions, materials, dimensions, and special fabrication instructions which should be clearly specified to fabrication staff. In fact, fabricators rely majorly on shop drawings for all types of information. There is quite a thin line between shop drawings and construction drawings. Like Mechanical, Architectural and Structural shop drawings reflect original building while construction drawings generally get modified.
At C-DESIGN, we provide different types of effective and efficient shop drawings
A) Assembly Drawings
B) Mechanical drawings
C) HVAC/MEP shop drawings
D) Plumbing drawings
E) MEP 3D Modelling
F) Fabrication Drawings
G) Isometric Drawings
H) Electrical Drawings
I) As Build Drawings
j) HVAC Duct Shop Drawings
K) MEP CAD Conversion




