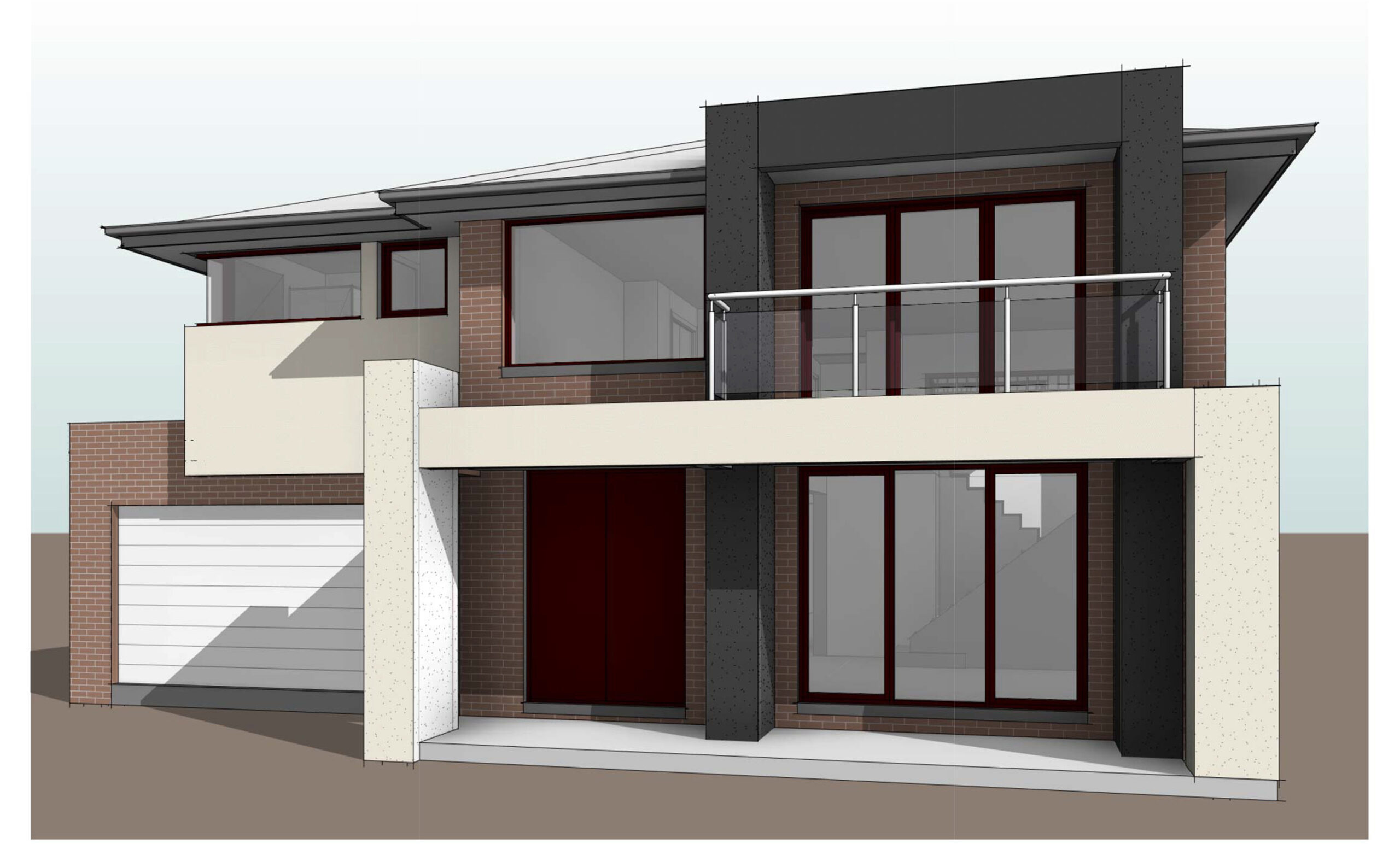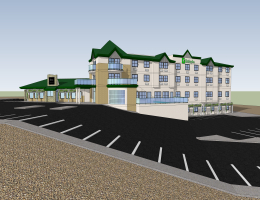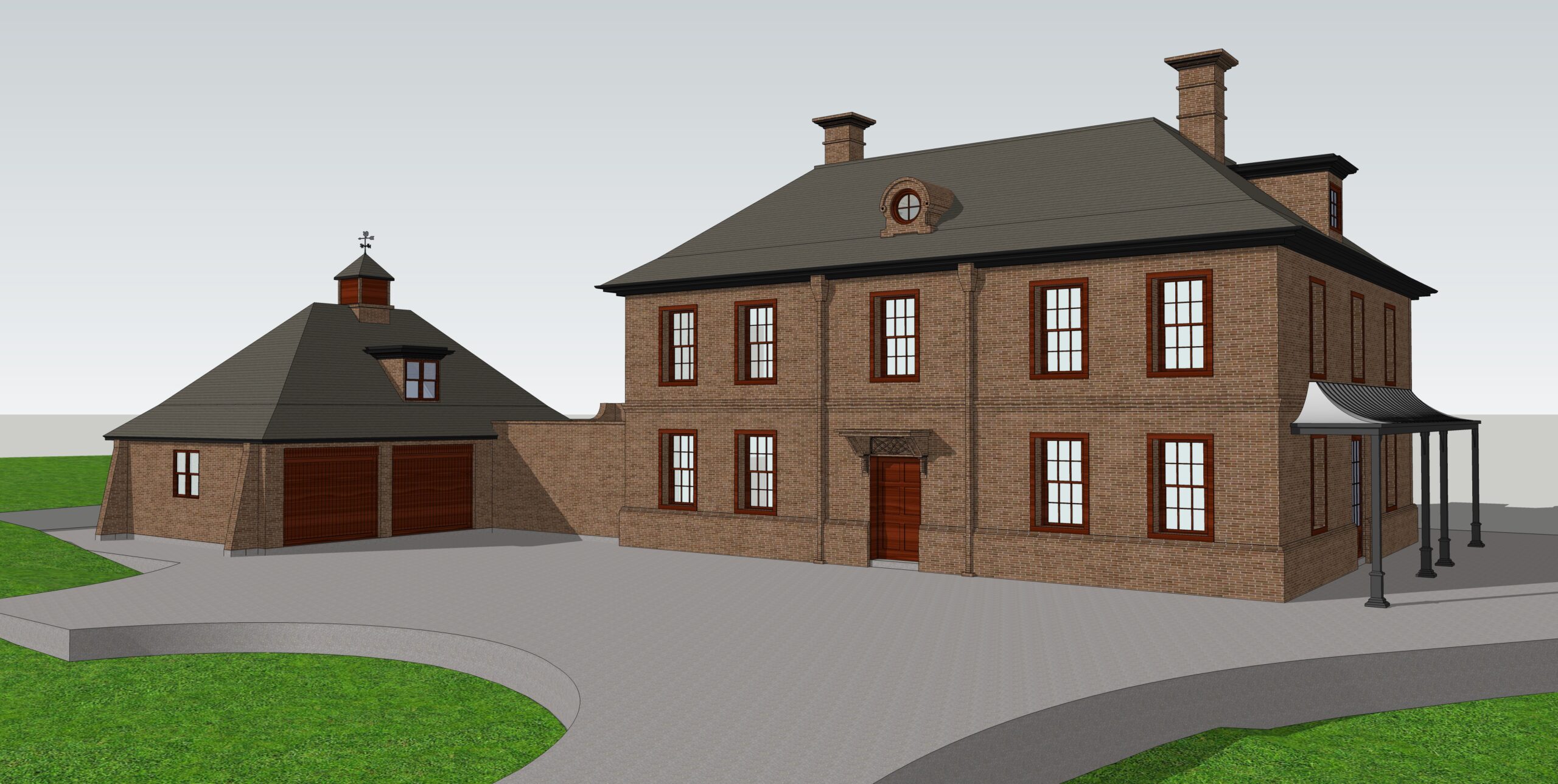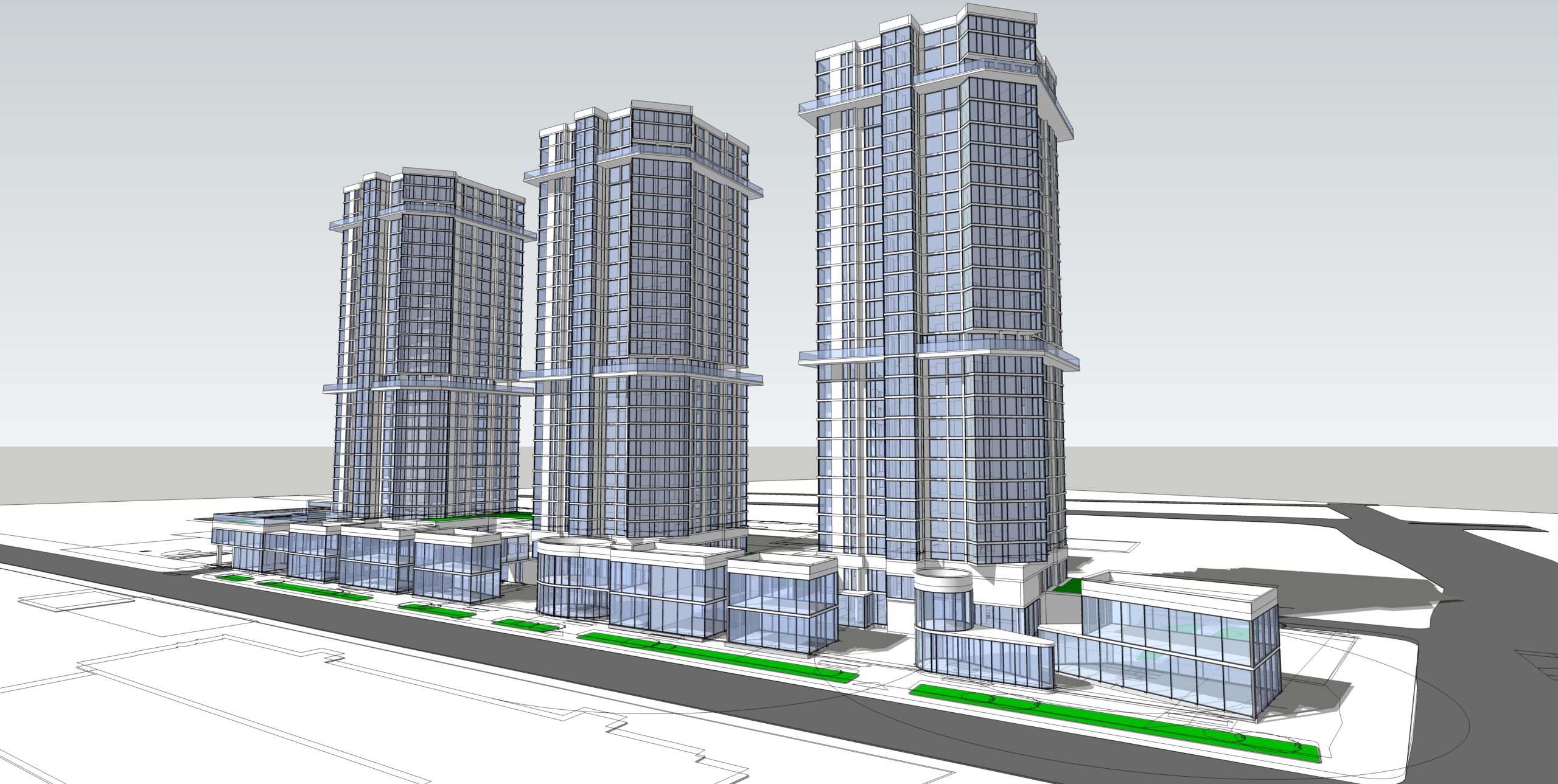SIGNIFICANCE OF 3D MODELLING IN ARCHITECTURAL PRESENTATION
Posted on : Jul 19, 2019
With the impact of the latest technology, imagination has taken place above reality like 3d modeling have changed scenario for architectural designs. Earlier pen and paper were used in order to create 2d dimensional drawings but certain mistakes come out when actual construction work begins. Because of digital technology, the major works of making construction building and modern architectural projects requires 3d modeling and rendering which are major apparatus for different engineering and architectural companies. In the traditional methods, architectural designs and planning require a high amount of man hours which was considered a major drawback in today’s competitive world. But now day’s construction drawings are majorly dependent on CAD computer-aided design and details related to elevation, drawings, section, material details and plans to create construction drawings. This helps in providing final cost estimation and marketing of the products. With the help of CAD and 3d modeling, time and money can be saved in order to satisfy promotional needs and construction documentation.
There are 2 types of architectural models:-
Physical form model-In this type, building a physical form of such model helps in conveying ideas and communicate them to their clients and stakeholder. One of the major drawbacks is about time consumption and inefficiency where the smaller representation of such projects gets created. Such a smaller representation of the physical model proves to be quite effective when it’s about showing its visual impact and further helps in framing out each step.
Architectural3d model-Many companies have started utilizing 3d model as a cost-effective option and have replaced traditional physical model technology because it helps in framing out the photo-realistic representation of any projects. Architects and engineers can very well create a complete picture of such projects and thus proves beneficial to both clients and engineers. Even any slightest changes during the progression phase can be possible due to 3d building models on a computer of these projects
The architectural 3d model consists of all 2d & 3d materials, data, drawings and documentation which are mandatory to create elevations, plans, estimates, and materials details. Different designs can be directly applied to the 3d model and their direct impact can be seen on final output. Below mentioned are major benefits of architectural 3d modeling:-
1) Create clearer visualization for all types of building
2) Various types of walkthrough and architectural virtual tours can be framed out
3) Project cost gets reduced
4) Different errors can be rectified during the drawing process
5) The material cost gets optimized
6) Becomes an important source of effective marketing and promotional measures.
7) Creates better coordination for engineers, architects, and contractors.
At C-Design, we offer 3-dimensional services to our clients with latest and best software available in the market. Also, these architectural services are carried by sharp skilled professionals of our firm who hold sound knowledge in their respective domain. Besides this, professionals show compassionate behaviour to customers and fulfil their needs and requirements in best and satisfactory way.





