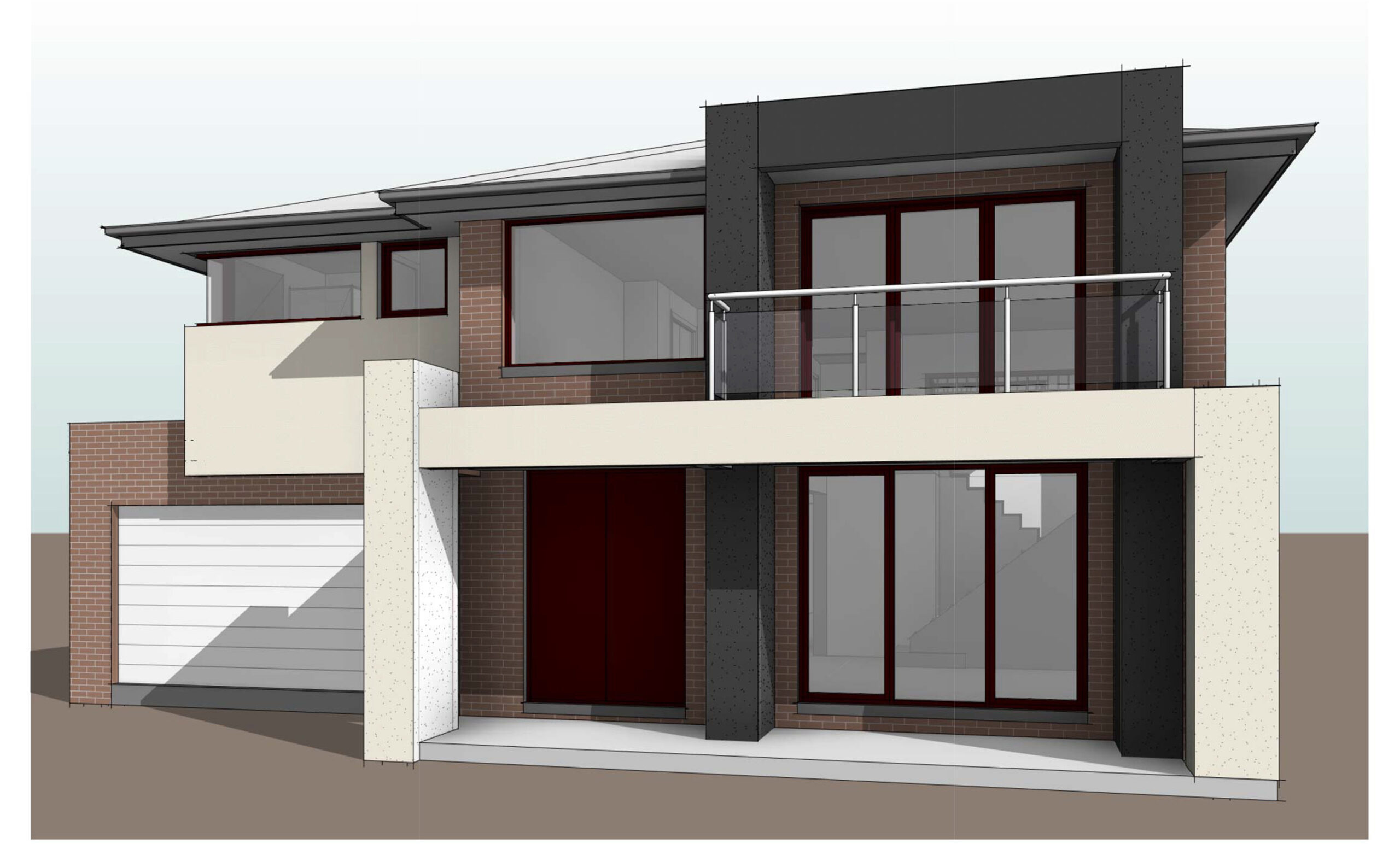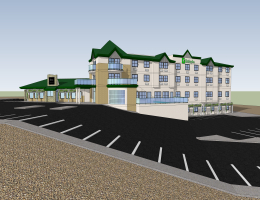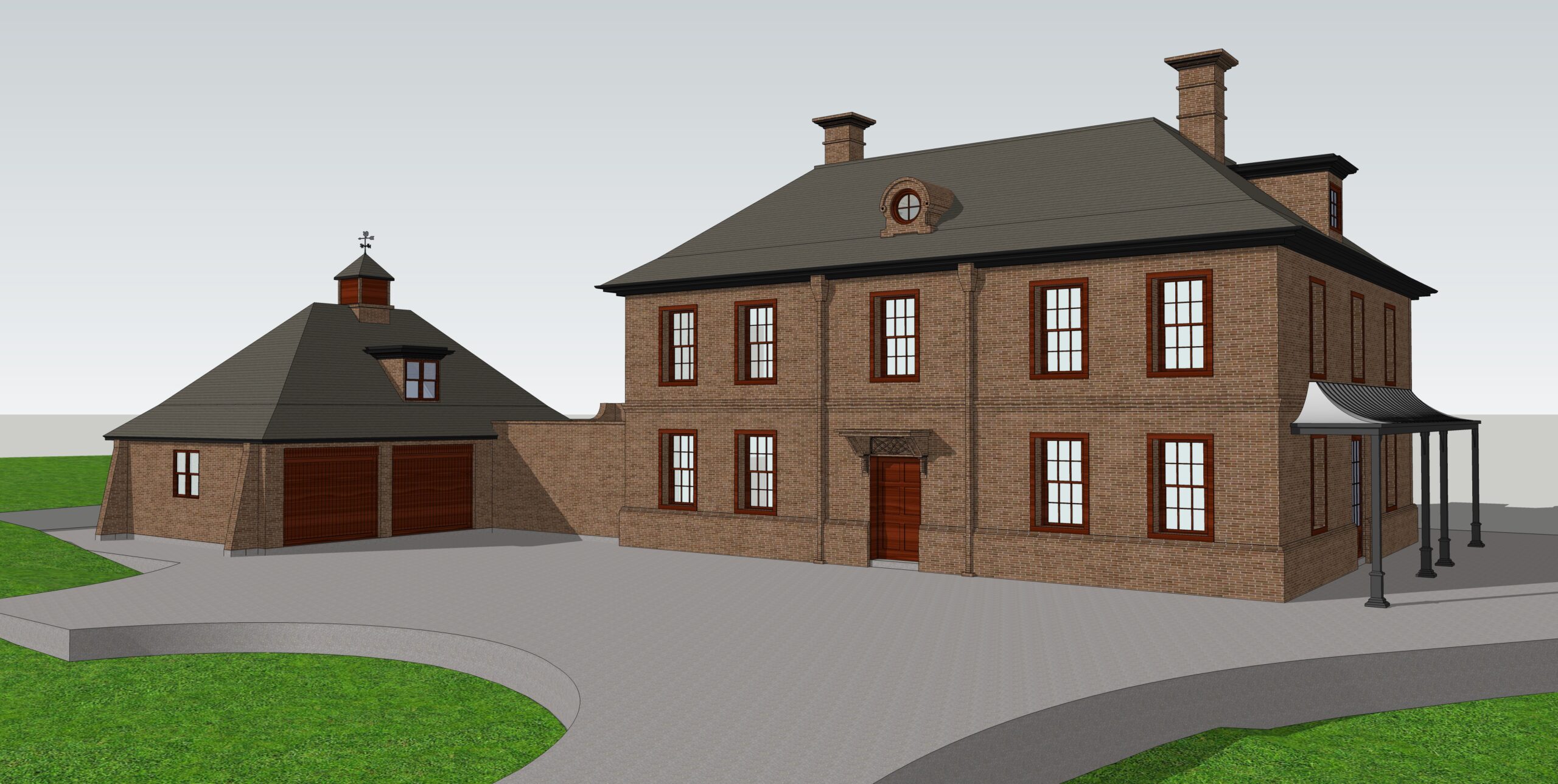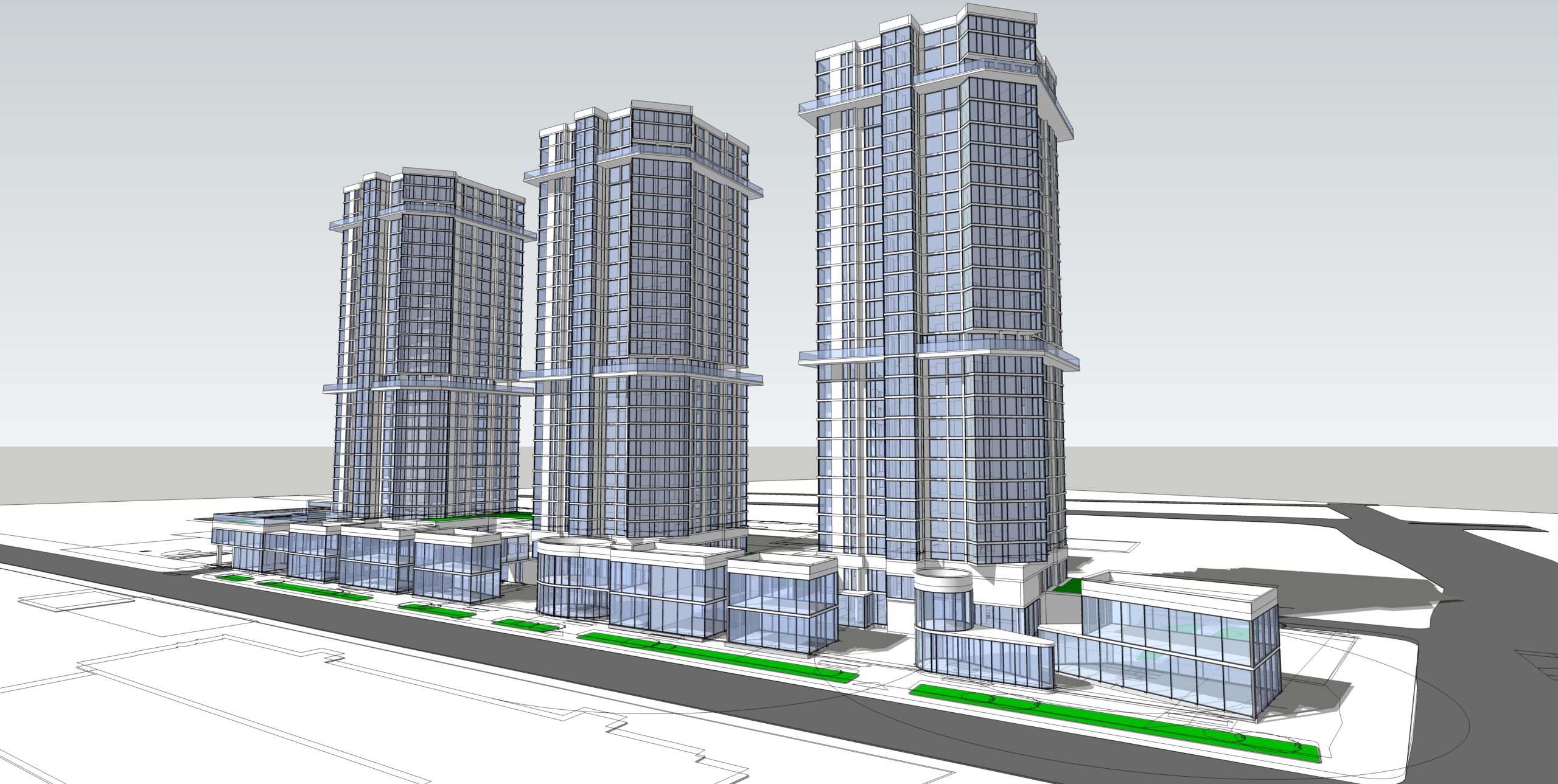WHAT IS SCOPE OF POINT CLOUD TO LASER SCAN IN THE AEC PROJECTS
Posted on : Aug 27, 2021
In the modern era, reconstructing as-built designs or the formation of new building structures has not become an anymore tedious task for construction companies and surveyors. Because latest technology popularly known as a point cloud to laser scan helps in creating detailed 3D images of the building structures using popular software known as Autocad, Revit, or simple CAD.
Just as companies differ from each other in many parameters like overall structural layout, fire fighting system, MEP connections and HVAC system layout etc and therefore many factors need to be modeled exactly during point cloud conversion. Other challenges also include different parts of the facility which many time requires to renovate or retrofit while keeping it operational especially in the healthcare sector
Point cloud is all about a set of data points that gets plotted in the 3D space using a scanning process and it represents the outer surface of the object. Such point cloud data which gets collected using 3D laser scanning technologies can be converted into 3D BIM models using Revit software. Because there are millions of points being scanned; higher density creates higher accuracy in generating models.
There are numerous benefits of Revit point cloud which helps in providing the visual reference of the existing site or building structures. Major features of the point cloud are as mentioned below:-
- A) Can be easily sectioned and cut so as to isolate certain sections
- B) Looks and behaves similar to the model object
- C) Visibility factor especially colour mode can be easily managed
- D) Can be moved, selected, copy or rotated
- E) Display various modeling views
At C-DESIGN, we help in setting up elevations, sections, or levels from the point cloud model with all minute detailing work for building information modeling. Thus 3D models replica which gets generated using laser scanning helps to visualize complex structures, heritage site or restoration work for bigger AEC projects using Autodesk Revit. Contact us and get your quote.




